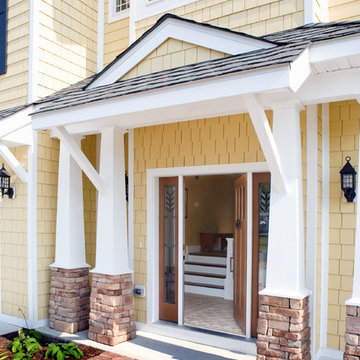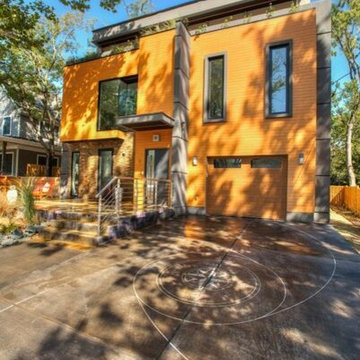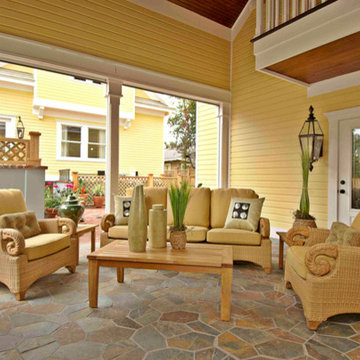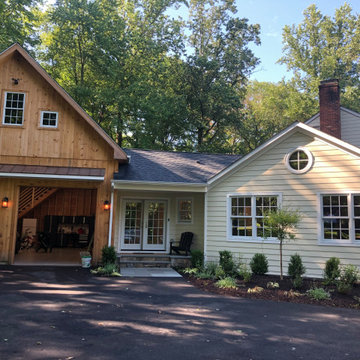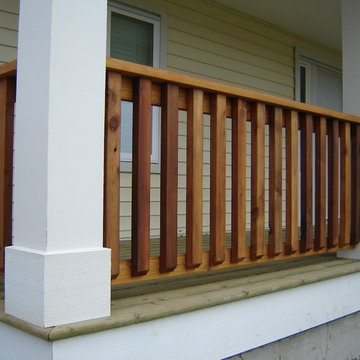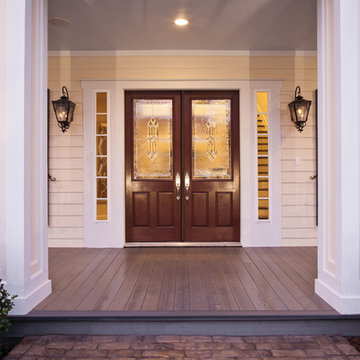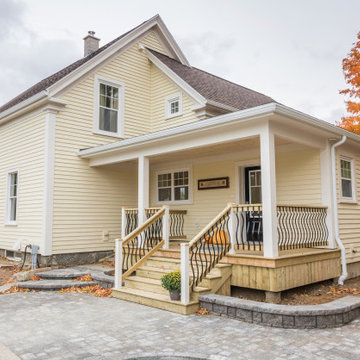ブラウンの家の外観 (黄色い外壁、ビニールサイディング) の写真
絞り込み:
資材コスト
並び替え:今日の人気順
写真 1〜20 枚目(全 54 枚)
1/4
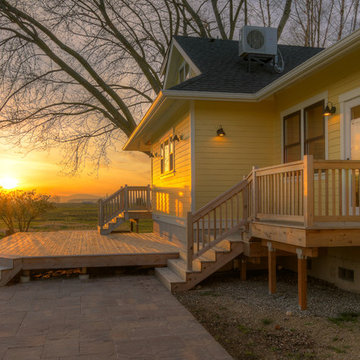
Blanchard Mountain Farm, a small certified organic vegetable farm, sits in an idyllic location; where the Chuckanut Mountains come down to meet the Samish river basin. The owners found and fell in love with the land, knew it was the right place to start their farm, but realized the existing farmhouse was riddled with water damage, poor energy efficiency, and ill-conceived additions. Our remodel team focused their efforts on returning the farmhouse to its craftsman roots, while addressing the structure’s issues, salvaging building materials, and upgrading the home’s performance. Despite removing the roof and taking the entire home down to the studs, we were able to preserve the original fir floors and repurpose much of the original roof framing as rustic wainscoting and paneling. The indoor air quality and heating efficiency were vastly improved with the additions of a heat recovery ventilator and ductless heat pump. The building envelope was upgraded with focused air-sealing, new insulation, and the installation of a ventilation cavity behind the cedar siding. All of these details work together to create an efficient, highly durable home that preserves all the charms a century old farmhouse.
Design by Deborah Todd Building Design Services
Photography by C9 Photography
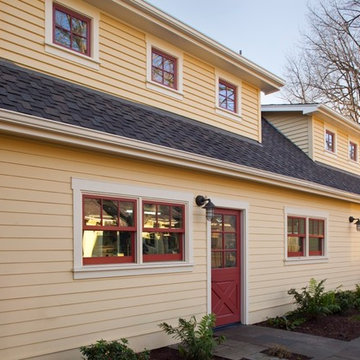
Rick Pharaoh
サンフランシスコにある高級なカントリー風のおしゃれな家の外観 (ビニールサイディング、黄色い外壁) の写真
サンフランシスコにある高級なカントリー風のおしゃれな家の外観 (ビニールサイディング、黄色い外壁) の写真
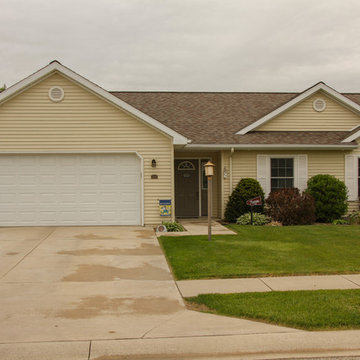
Located in Orchard Housing Development,
Designed and Constructed by John Mast Construction, Photos by Wesley Mast
他の地域にある低価格の中くらいなトラディショナルスタイルのおしゃれな家の外観 (ビニールサイディング、黄色い外壁) の写真
他の地域にある低価格の中くらいなトラディショナルスタイルのおしゃれな家の外観 (ビニールサイディング、黄色い外壁) の写真
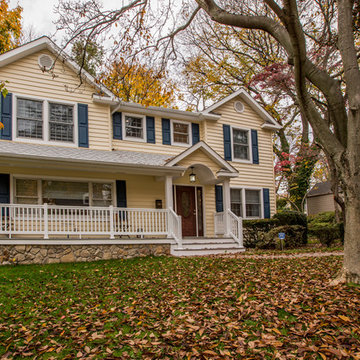
Entire house renovation and addition to second floor
ニューヨークにある高級なトラディショナルスタイルのおしゃれな家の外観 (ビニールサイディング、黄色い外壁) の写真
ニューヨークにある高級なトラディショナルスタイルのおしゃれな家の外観 (ビニールサイディング、黄色い外壁) の写真
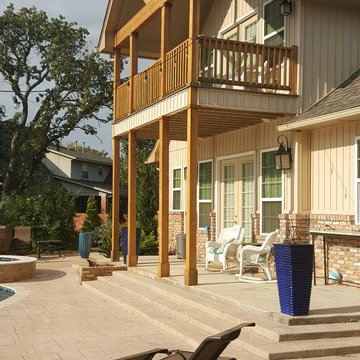
The Clients call the new addition to their property the "cabana" or "guess house", but to their kids its the "backyard lake house". The empty-nest couple wanted a pool and out-building where their grown kids and young grandchildren could come and enjoy the pool and have a place to call their own. The two-story addition includes two bedrooms upstairs with a balcony overlooking the pool and hot tub, a downstairs living area with full bath and kitchen (and even a juke box), and a 17' x 36' pass-through garage and shop. All spaces on the lower level have 10' ceilings. It's also proven to be a terrific venue for parties and family get-togethers.
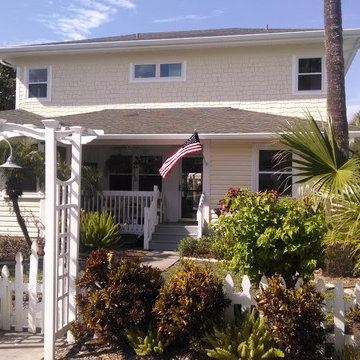
AFTER
Clearwater Beach cottage grows up with addition of second story.
タンパにある高級な中くらいなビーチスタイルのおしゃれな家の外観 (ビニールサイディング、黄色い外壁) の写真
タンパにある高級な中くらいなビーチスタイルのおしゃれな家の外観 (ビニールサイディング、黄色い外壁) の写真
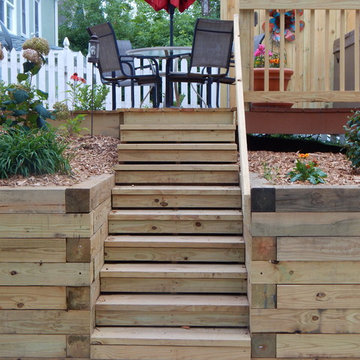
A beautiful Allouez home with many foundation issues.
他の地域にある高級なコンテンポラリースタイルのおしゃれな家の外観 (ビニールサイディング、黄色い外壁) の写真
他の地域にある高級なコンテンポラリースタイルのおしゃれな家の外観 (ビニールサイディング、黄色い外壁) の写真
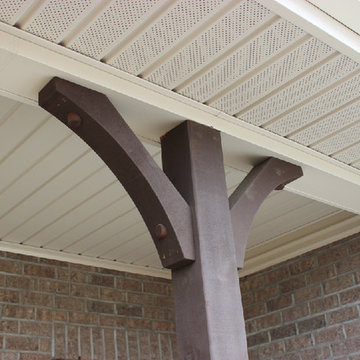
Craftsman style accents on the exterior of this home.
ローリーにある高級な中くらいなトラディショナルスタイルのおしゃれな二階建ての家 (ビニールサイディング、黄色い外壁) の写真
ローリーにある高級な中くらいなトラディショナルスタイルのおしゃれな二階建ての家 (ビニールサイディング、黄色い外壁) の写真
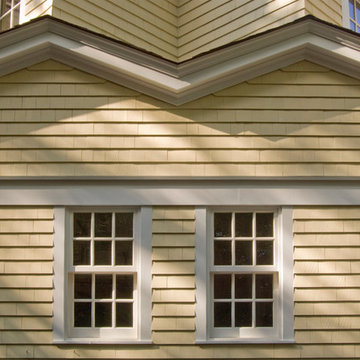
Shingle-style guest cottage addition with garage below and interior connector from the main dining room of an early 1900 existing house.
Sited so that garage entrance and drive works within the existing landscape elevation and orientation, the guest cottage connects directly to the first floor of the main house. This results in an interesting structural dynamic where the walls of the second floor addition are square to the main house, and the lower garage walls corkscrew at a forty-five degree angle to the walls above.
Inspired by their fond memories of travels to the island of Malta, the client requested warm neutral finishes and chose honed cream marble flooring with tight fitting grout lines and an intricate pattern of a Walker Zanger marble tile for the fireplace surround. "Dove White" walls with "Antique White" trim were selected in traditional simplicity to replicate the standard of the existing house and create a seamless transition to the addition. Locally handcrafted copper sconces gently illuminate the space and maintain the period-style of the home.
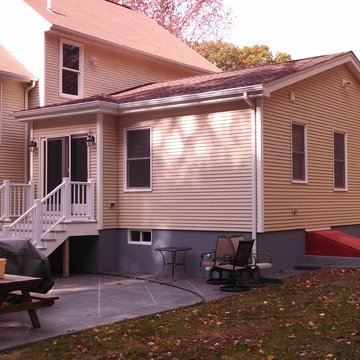
Rear view of living room, mud room, bathroom addition. This project also included a kitchen/dining room remodel in which those two rooms swapped places.
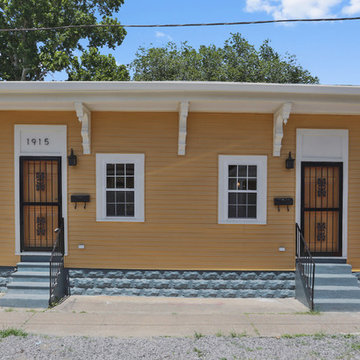
Heart of New Orleans, LA, beautiful full homes renovation from studs up.
Property features:
- quartz and marble counter tops,
- wood floors,
- 8" base and crown mouldings,
- all wood cabinets,
..and much, much more!
For free estimate call or click now!
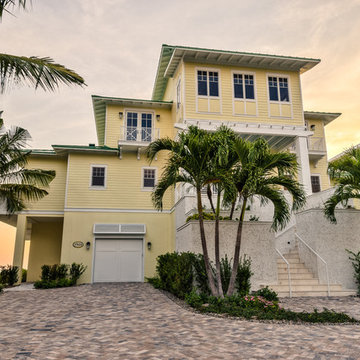
Situated on a double-lot of beach front property, this 5600 SF home is a beautiful example of seaside architectural detailing and luxury. The home is actually more than 15,000 SF when including all of the outdoor spaces and balconies. Spread across its 4 levels are 5 bedrooms, 6.5 baths, his and her office, gym, living, dining, & family rooms. It is all topped off with a large deck with wet bar on the top floor for watching the sunsets. It also includes garage space for 6 vehicles, a beach access garage for water sports equipment, and over 1000 SF of additional storage space. The home is equipped with integrated smart-home technology to control lighting, air conditioning, security systems, entertainment and multimedia, and is backed up by a whole house generator.
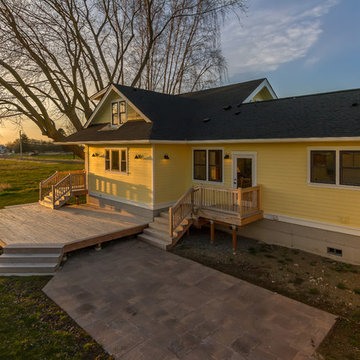
Blanchard Mountain Farm, a small certified organic vegetable farm, sits in an idyllic location; where the Chuckanut Mountains come down to meet the Samish river basin. The owners found and fell in love with the land, knew it was the right place to start their farm, but realized the existing farmhouse was riddled with water damage, poor energy efficiency, and ill-conceived additions. Our remodel team focused their efforts on returning the farmhouse to its craftsman roots, while addressing the structure’s issues, salvaging building materials, and upgrading the home’s performance. Despite removing the roof and taking the entire home down to the studs, we were able to preserve the original fir floors and repurpose much of the original roof framing as rustic wainscoting and paneling. The indoor air quality and heating efficiency were vastly improved with the additions of a heat recovery ventilator and ductless heat pump. The building envelope was upgraded with focused air-sealing, new insulation, and the installation of a ventilation cavity behind the cedar siding. All of these details work together to create an efficient, highly durable home that preserves all the charms a century old farmhouse.
Design by Deborah Todd Building Design Services
Photography by C9 Photography
ブラウンの家の外観 (黄色い外壁、ビニールサイディング) の写真
1
