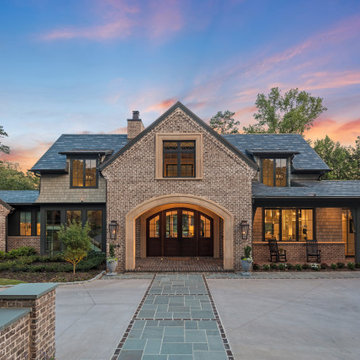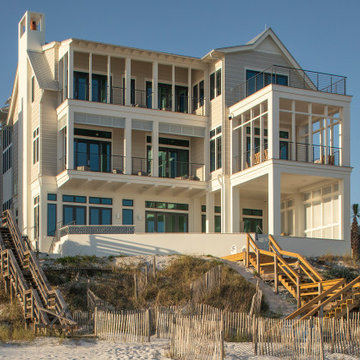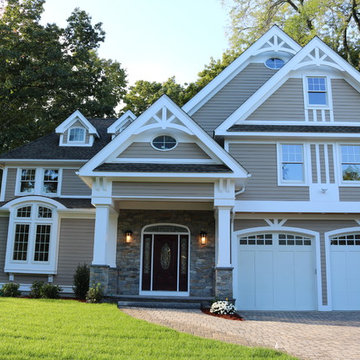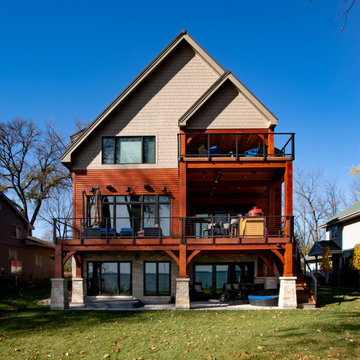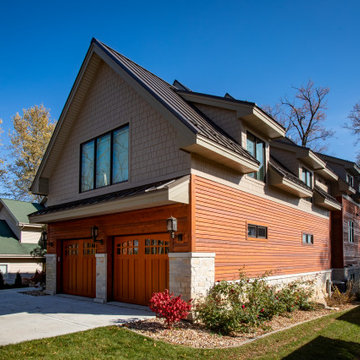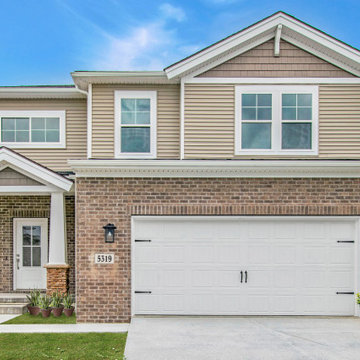青い大きな家 (混合材サイディング、ウッドシングル張り) の写真
絞り込み:
資材コスト
並び替え:今日の人気順
写真 1〜20 枚目(全 47 枚)
1/5

Shingle Style Home featuring Bevolo Lighting.
Perfect for a family, this shingle-style home offers ample play zones complemented by tucked-away areas. With the residence’s full scale only apparent from the back, Harrison Design’s concept optimizes water views. The living room connects with the open kitchen via the dining area, distinguished by its vaulted ceiling and expansive windows. An octagonal-shaped tower with a domed ceiling serves as an office and lounge. Much of the upstairs design is oriented toward the children, with a two-level recreation area, including an indoor climbing wall. A side wing offers a live-in suite for a nanny or grandparents.

The front facade of Haddonfield House features large expanses of glass to provide ample natural lighting to interior spaces. A central glass space connects the two structures into one cohesive modern home.
Photography (c) Jeffrey Totaro, 2021
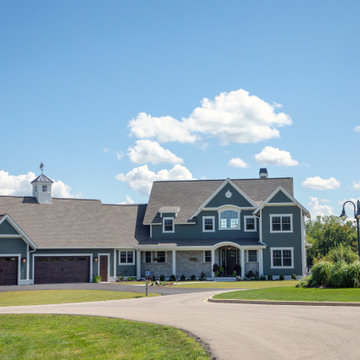
Front exterior of the home has Craftsman influence with warm wood and stone accents. A cupola with weathervane sets a relaxing mood while plenty of windows let in the view.
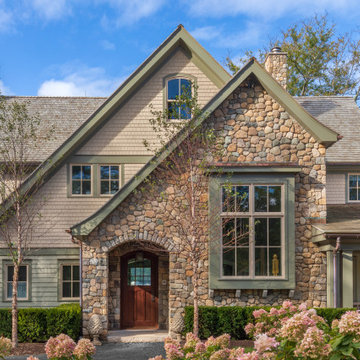
Stone Entrance facade
ニューヨークにあるラグジュアリーなビーチスタイルのおしゃれな家の外観 (混合材サイディング、マルチカラーの外壁、ウッドシングル張り) の写真
ニューヨークにあるラグジュアリーなビーチスタイルのおしゃれな家の外観 (混合材サイディング、マルチカラーの外壁、ウッドシングル張り) の写真
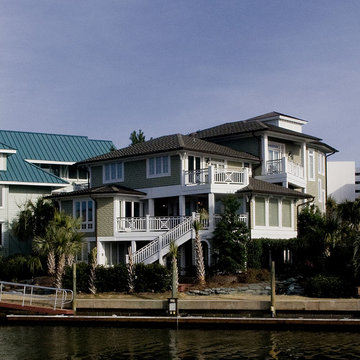
Complete remodel of a beautiful home on the water.
ウィルミントンにある高級なビーチスタイルのおしゃれな家の外観 (混合材サイディング、緑の外壁、ウッドシングル張り) の写真
ウィルミントンにある高級なビーチスタイルのおしゃれな家の外観 (混合材サイディング、緑の外壁、ウッドシングル張り) の写真
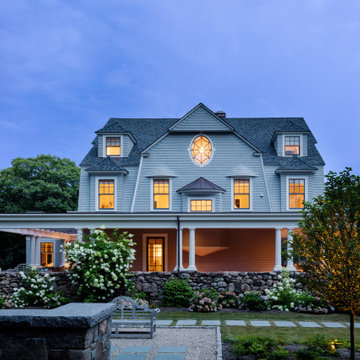
TEAM
Architect: LDa Architecture & Interiors
Interior Design: LDa Architecture & Interiors
Builder: Stefco Builders
Landscape Architect: Hilarie Holdsworth Design
Photographer: Greg Premru
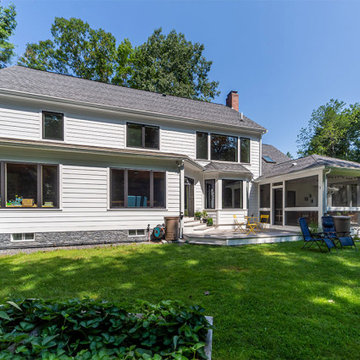
This is one of our favorite projects to date because of the beautiful modern farmhouse look achieved here.
The homeowners chose to replace their siding using our GorillaPlank™ Siding System featuring Everlast Composite Siding and their windows with Ebony-colored Marvin Windows!
Location: Carlisle, MA 01741
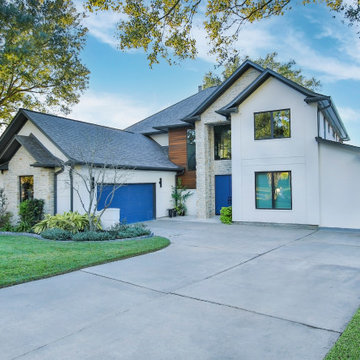
Modern architecture on Lake Conroe. Its design was renovated with sleek lines, accents of panel wood, large-scale windows and pops of bold cerulean blue.
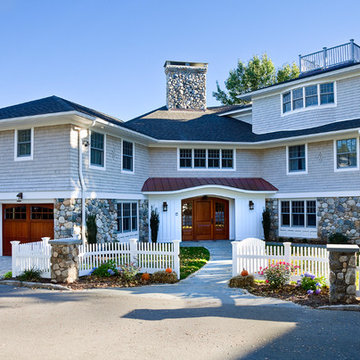
This L-shaped, two-winged structure was originally built as an early 19th century fire house to accommodate horse-drawn engines; fieldstone and warm gray stained cedar shingles now clad the home's exterior.
Jim Fiora Photography LLC
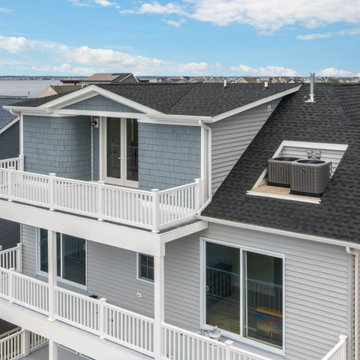
Custom Home Addition / Extension in New Jersey.
ニューヨークにあるビーチスタイルのおしゃれな家の外観 (混合材サイディング、マルチカラーの外壁、ウッドシングル張り) の写真
ニューヨークにあるビーチスタイルのおしゃれな家の外観 (混合材サイディング、マルチカラーの外壁、ウッドシングル張り) の写真
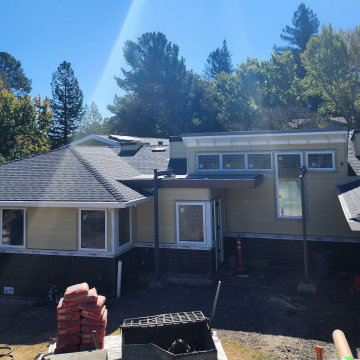
Nearly completed new construction home in the scenic Orinda hills. Supplied with beautiful Weather Shield aluminum clad mahogany windows with white exteriors.
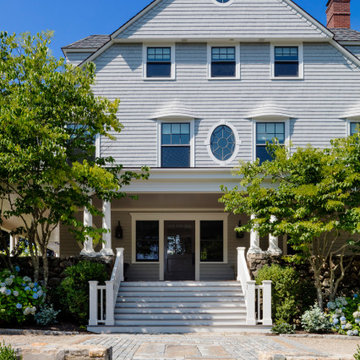
TEAM
Architect: LDa Architecture & Interiors
Interior Design: LDa Architecture & Interiors
Builder: Stefco Builders
Landscape Architect: Hilarie Holdsworth Design
Photographer: Greg Premru
青い大きな家 (混合材サイディング、ウッドシングル張り) の写真
1
