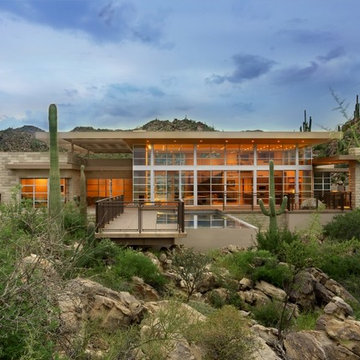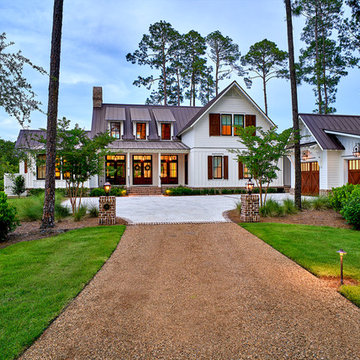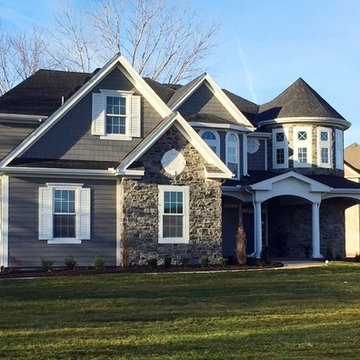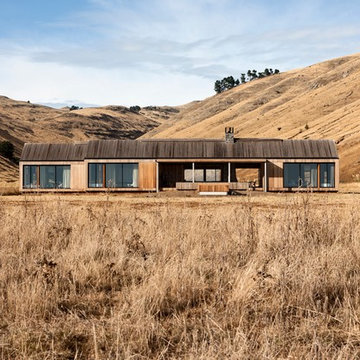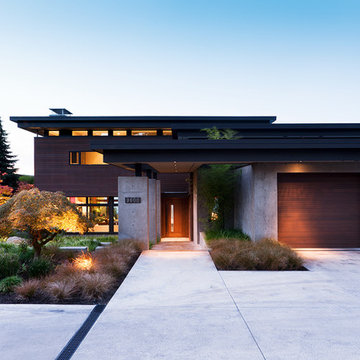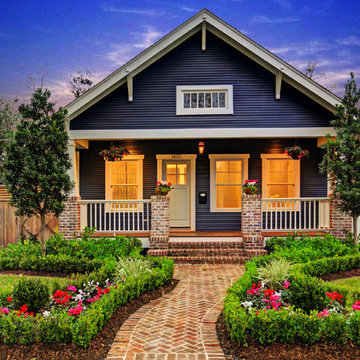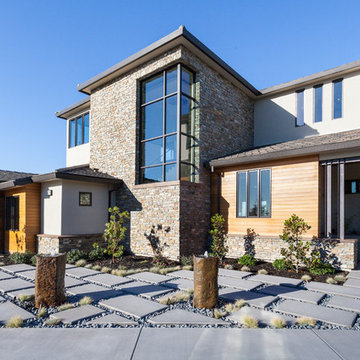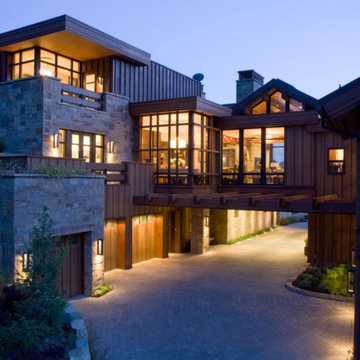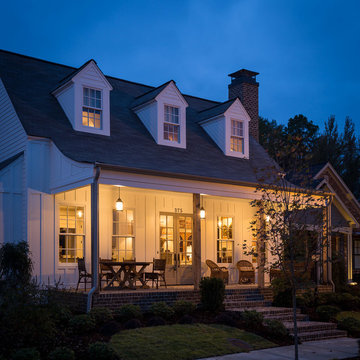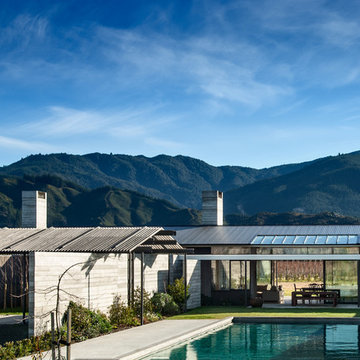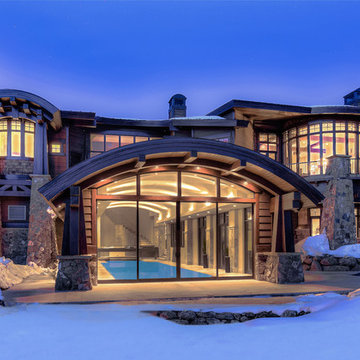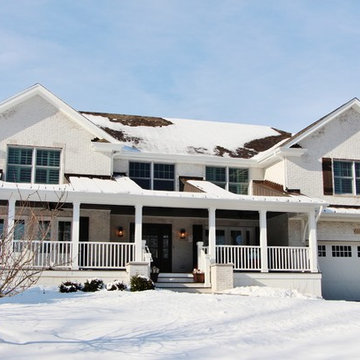青い家の外観の写真
絞り込み:
資材コスト
並び替え:今日の人気順
写真 1421〜1440 枚目(全 379,892 枚)
1/2
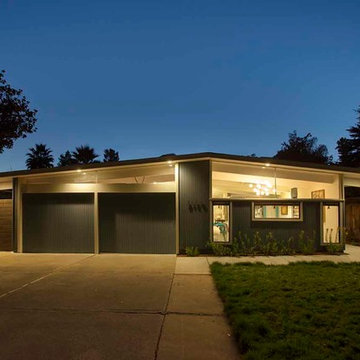
The renovated exterior is showing the new Bronze finished aluminum windows, new horizontal fencing to the left side, Dutch blue and white paint scheme and under eave installed perimeter lighting. The new landscaping shows the beginning stages of Buffalo grass which was chosen for drought resistance and no-mow maintenance. Through the front window, the Mid Century style Sputnik pendant light can be seen.
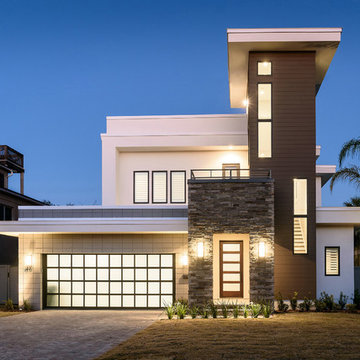
Jeff Westcott Photography
ジャクソンビルにあるラグジュアリーなコンテンポラリースタイルのおしゃれな家の外観 (混合材サイディング、マルチカラーの外壁、緑化屋根) の写真
ジャクソンビルにあるラグジュアリーなコンテンポラリースタイルのおしゃれな家の外観 (混合材サイディング、マルチカラーの外壁、緑化屋根) の写真

Designed by award winning architect Clint Miller, this North Scottsdale property has been featured in Phoenix Home and Garden's 30th Anniversary edition (January 2010). The home was chosen for its authenticity to the Arizona Desert. Built in 2005 the property is an example of territorial architecture featuring a central courtyard as well as two additional garden courtyards. Clint's loyalty to adobe's structure is seen in his use of arches throughout. The chimneys and parapets add interesting vertical elements to the buildings. The parapets were capped using Chocolate Flagstone from Northern Arizona and the scuppers were crafted of copper to stay consistent with the home's Arizona heritage.
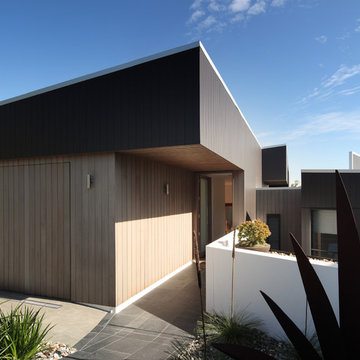
Attention to detail makes all the difference to the Trickett residence - home to the Australian swim couple Luke and Libby Trickett. A stunning example of modern Australian architecture designed by Shaun Lockyer Architects, this home is an efficient and economical construction built in inner-city Brisbane, enjoying views to the Gateway Bridge.
The Trickett residence is designed in an elegant Y-shape, making use of Scyon Axon vertical groove cladding on the façade along with recycled tallow wood and travertine stone for a textural contrast. Built to house a new family, this sleek home is constructed upon a manipulated landscape created to connect the house back to the ground plain and provide a great outdoor experience for the family.
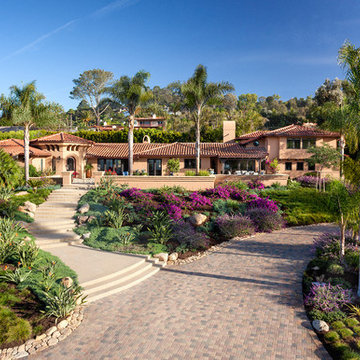
This existing home located in Santa Barbara's Hope Ranch, presented us the opportunity to accentuate what Santa Barbara living is about. By creating the entry and outdoor dining terrace, the client and their friends can relax and enjoy views to the ocean. Photographer: Jim Bartsch
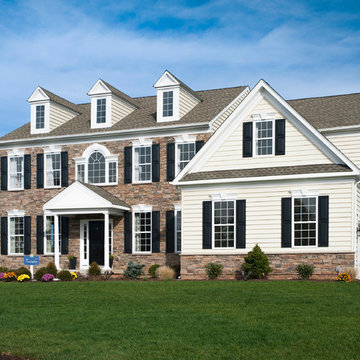
Beautiful landscaping throughout the community.
フィラデルフィアにある高級なトラディショナルスタイルのおしゃれな家の外観 (石材サイディング) の写真
フィラデルフィアにある高級なトラディショナルスタイルのおしゃれな家の外観 (石材サイディング) の写真
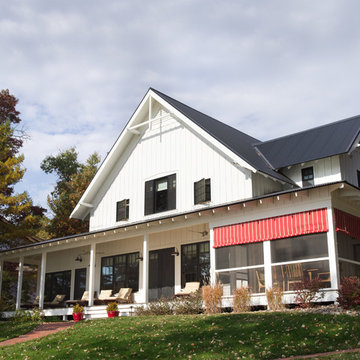
Gridley + Graves Photographers
BeDe Design
フィラデルフィアにあるカントリー風のおしゃれな家の外観の写真
フィラデルフィアにあるカントリー風のおしゃれな家の外観の写真
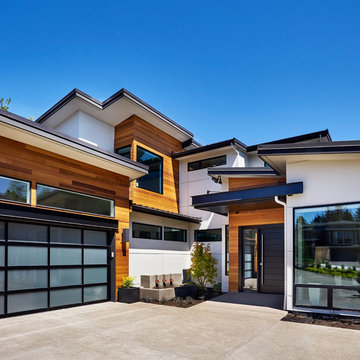
Blackstone Edge Photography
ポートランドにあるラグジュアリーな巨大なコンテンポラリースタイルのおしゃれな家の外観 (混合材サイディング) の写真
ポートランドにあるラグジュアリーな巨大なコンテンポラリースタイルのおしゃれな家の外観 (混合材サイディング) の写真
青い家の外観の写真
72
