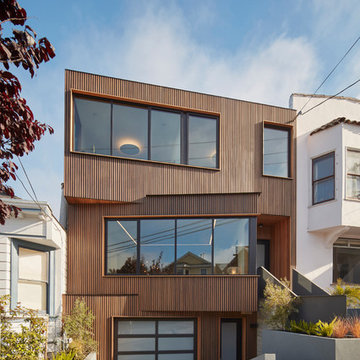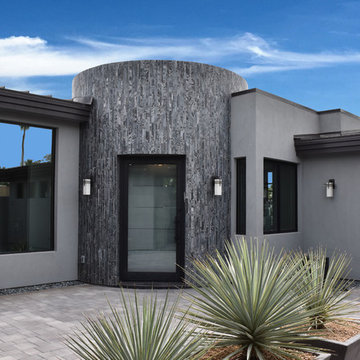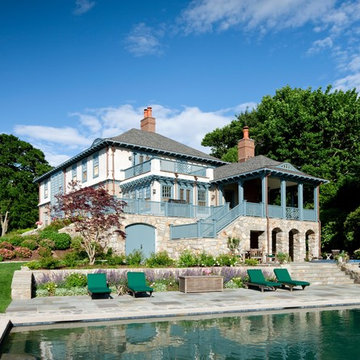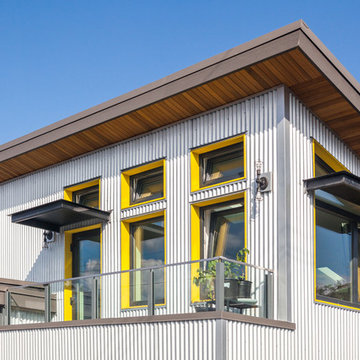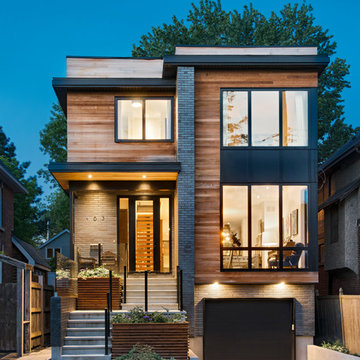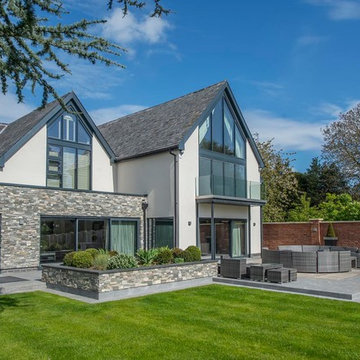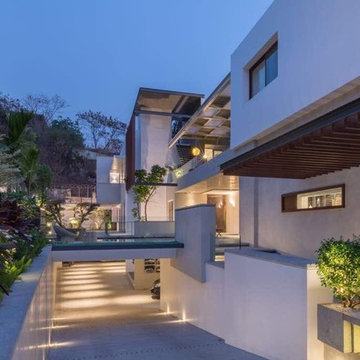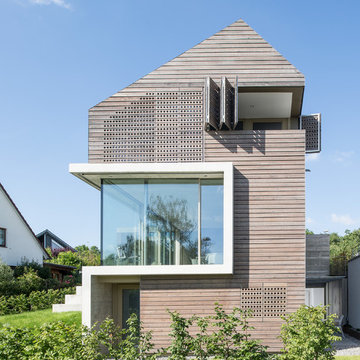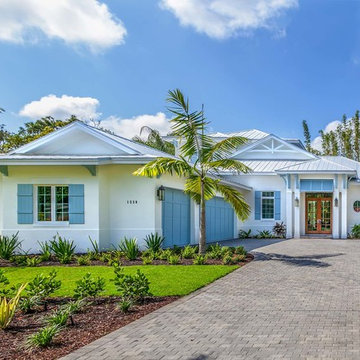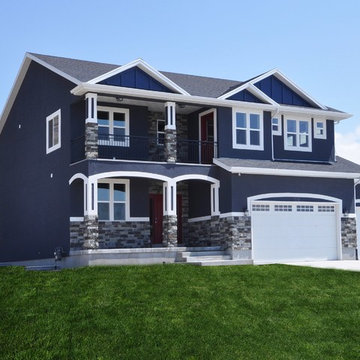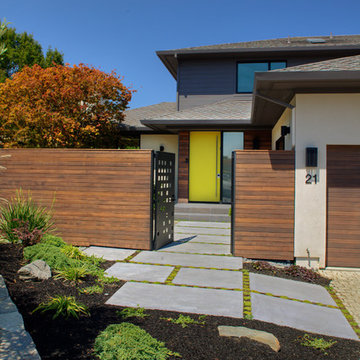青い家の外観の写真

(夫婦+子供2人)4人家族のための新築住宅
photos by Katsumi Simada
他の地域にあるお手頃価格の小さなモダンスタイルのおしゃれな家の外観の写真
他の地域にあるお手頃価格の小さなモダンスタイルのおしゃれな家の外観の写真
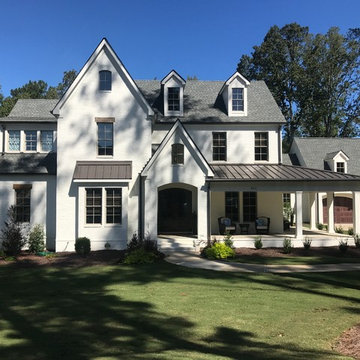
A gorgeous custom home built in Rhodes Farm with a 3 car garage connected to the house.
トランジショナルスタイルのおしゃれな家の外観の写真
トランジショナルスタイルのおしゃれな家の外観の写真
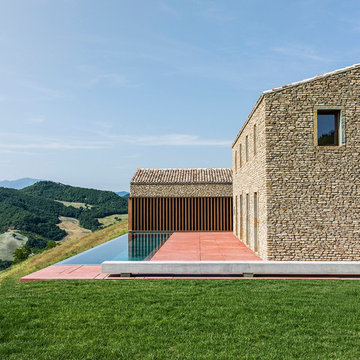
Ph ©Ezio Manciucca
他の地域にあるラグジュアリーな巨大なコンテンポラリースタイルのおしゃれな家の外観 (石材サイディング) の写真
他の地域にあるラグジュアリーな巨大なコンテンポラリースタイルのおしゃれな家の外観 (石材サイディング) の写真
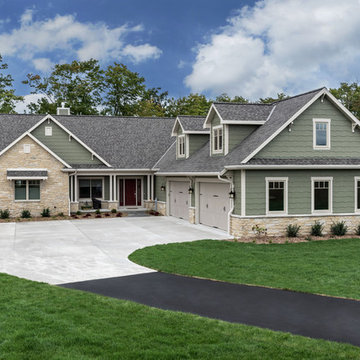
New construction in picturesque Door Country, Wisconsin. This home features Diamond Kote Staggered RigidShakes in Olive with Sand trim.
他の地域にあるトラディショナルスタイルのおしゃれな家の外観 (緑の外壁) の写真
他の地域にあるトラディショナルスタイルのおしゃれな家の外観 (緑の外壁) の写真
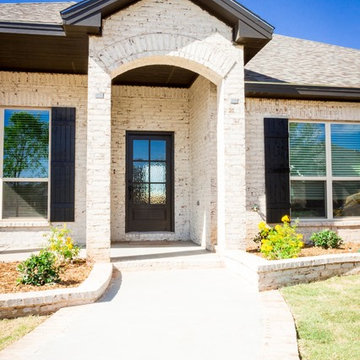
This floor plan was designed for entertaining with an abundance of cabinet and counter space, double ovens and a large closet for kitchen storage! The flex room could be used as a game room, media room or study. The master suite is tucked away in the back corner of the home, while 3 additional bedrooms, a jack and jill bath and a guest bath fill the front of the home. This home has wonderful storage with many closets throughout the home!
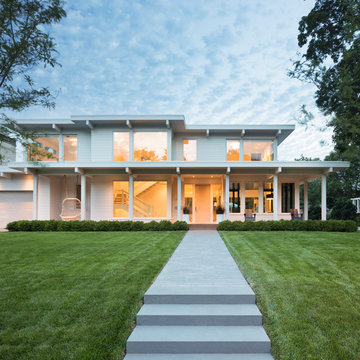
Builder: Elevation Homes
Photo: Landmark Photography
2017 Artisan Home Tour
ミネアポリスにあるコンテンポラリースタイルのおしゃれな家の外観の写真
ミネアポリスにあるコンテンポラリースタイルのおしゃれな家の外観の写真
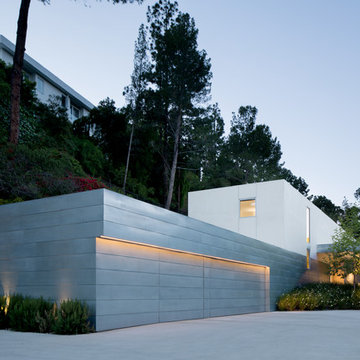
The motor court and garage anchor the south end of the house which contains the more private areas including the media room and gym. (Photography by Jeremy Bitterman.)
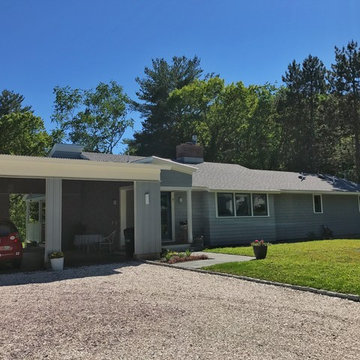
Constructed in two phases, this renovation, with a few small additions, touched nearly every room in this late ‘50’s ranch house. The owners raised their family within the original walls and love the house’s location, which is not far from town and also borders conservation land. But they didn’t love how chopped up the house was and the lack of exposure to natural daylight and views of the lush rear woods. Plus, they were ready to de-clutter for a more stream-lined look. As a result, KHS collaborated with them to create a quiet, clean design to support the lifestyle they aspire to in retirement.
To transform the original ranch house, KHS proposed several significant changes that would make way for a number of related improvements. Proposed changes included the removal of the attached enclosed breezeway (which had included a stair to the basement living space) and the two-car garage it partially wrapped, which had blocked vital eastern daylight from accessing the interior. Together the breezeway and garage had also contributed to a long, flush front façade. In its stead, KHS proposed a new two-car carport, attached storage shed, and exterior basement stair in a new location. The carport is bumped closer to the street to relieve the flush front facade and to allow access behind it to eastern daylight in a relocated rear kitchen. KHS also proposed a new, single, more prominent front entry, closer to the driveway to replace the former secondary entrance into the dark breezeway and a more formal main entrance that had been located much farther down the facade and curiously bordered the bedroom wing.
Inside, low ceilings and soffits in the primary family common areas were removed to create a cathedral ceiling (with rod ties) over a reconfigured semi-open living, dining, and kitchen space. A new gas fireplace serving the relocated dining area -- defined by a new built-in banquette in a new bay window -- was designed to back up on the existing wood-burning fireplace that continues to serve the living area. A shared full bath, serving two guest bedrooms on the main level, was reconfigured, and additional square footage was captured for a reconfigured master bathroom off the existing master bedroom. A new whole-house color palette, including new finishes and new cabinetry, complete the transformation. Today, the owners enjoy a fresh and airy re-imagining of their familiar ranch house.
Photos by Katie Hutchison
青い家の外観の写真
60
