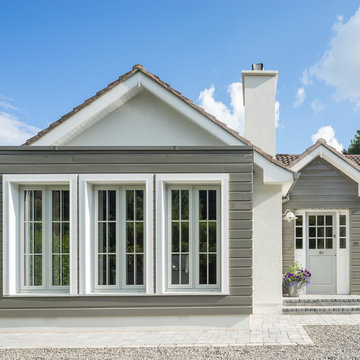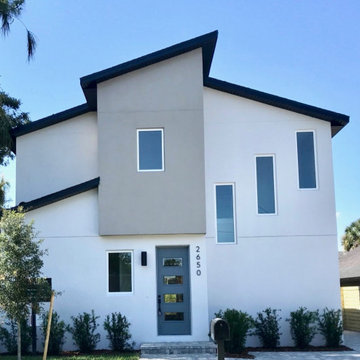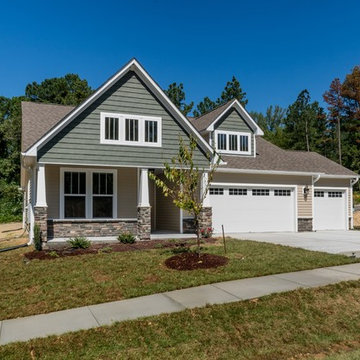小さな青い家の外観 (マルチカラーの外壁) の写真
絞り込み:
資材コスト
並び替え:今日の人気順
写真 1〜20 枚目(全 128 枚)
1/4

Recupero di edificio d'interesse storico
他の地域にある高級な小さなラスティックスタイルのおしゃれな家の外観 (石材サイディング、マルチカラーの外壁、混合材屋根) の写真
他の地域にある高級な小さなラスティックスタイルのおしゃれな家の外観 (石材サイディング、マルチカラーの外壁、混合材屋根) の写真

To the rear of the house is a dinind kitchen that opens up fully to the rear garden with the master bedroom above, benefiting from a large feature glazed unit set within the dark timber cladding.
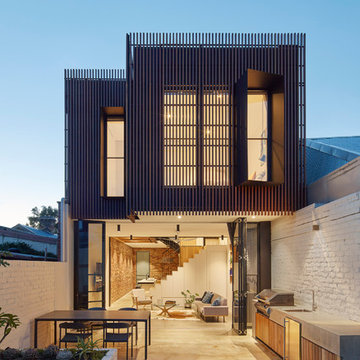
The timber clad rear facade glows as night creating a play of light and shadow against the ground and boundary walls.
Image by: Jack Lovel Photography
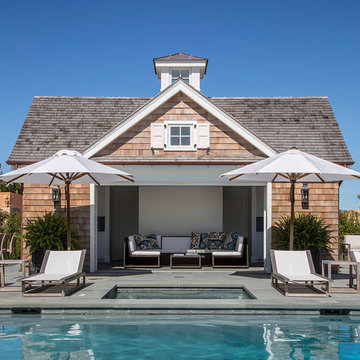
Pool House
ニューヨークにあるラグジュアリーな小さなトラディショナルスタイルのおしゃれな家の外観 (マルチカラーの外壁) の写真
ニューヨークにあるラグジュアリーな小さなトラディショナルスタイルのおしゃれな家の外観 (マルチカラーの外壁) の写真
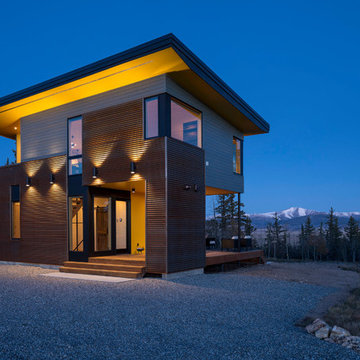
For more than a decade the owners of this property dreamed of replacing a well-worn trailer, parked by a previous owner onto a forested corner of the site, with a permanent structure that took advantage of breathtaking views across South Park basin. Accompanying a mutual friend nearly as long ago, the architect visited the site as a guest and years later could easily recall the inspiration inherent in the site. Ultimately dream and inspiration met to create this weekend retreat. With a mere 440 square feet planted in the ground, and just 1500 square feet combined across three levels, the design creates indoor and outdoor spaces to frame distant range views and protect inhabitants from the intense Colorado sun and evening chill with minimal impact on its surroundings.
Designed by Bryan Anderson
Construction by Mountain View Homes
Photographs by Troy Thies

I built this on my property for my aging father who has some health issues. Handicap accessibility was a factor in design. His dream has always been to try retire to a cabin in the woods. This is what he got.
It is a 1 bedroom, 1 bath with a great room. It is 600 sqft of AC space. The footprint is 40' x 26' overall.
The site was the former home of our pig pen. I only had to take 1 tree to make this work and I planted 3 in its place. The axis is set from root ball to root ball. The rear center is aligned with mean sunset and is visible across a wetland.
The goal was to make the home feel like it was floating in the palms. The geometry had to simple and I didn't want it feeling heavy on the land so I cantilevered the structure beyond exposed foundation walls. My barn is nearby and it features old 1950's "S" corrugated metal panel walls. I used the same panel profile for my siding. I ran it vertical to math the barn, but also to balance the length of the structure and stretch the high point into the canopy, visually. The wood is all Southern Yellow Pine. This material came from clearing at the Babcock Ranch Development site. I ran it through the structure, end to end and horizontally, to create a seamless feel and to stretch the space. It worked. It feels MUCH bigger than it is.
I milled the material to specific sizes in specific areas to create precise alignments. Floor starters align with base. Wall tops adjoin ceiling starters to create the illusion of a seamless board. All light fixtures, HVAC supports, cabinets, switches, outlets, are set specifically to wood joints. The front and rear porch wood has three different milling profiles so the hypotenuse on the ceilings, align with the walls, and yield an aligned deck board below. Yes, I over did it. It is spectacular in its detailing. That's the benefit of small spaces.
Concrete counters and IKEA cabinets round out the conversation.
For those who could not live in a tiny house, I offer the Tiny-ish House.
Photos by Ryan Gamma
Staging by iStage Homes
Design assistance by Jimmy Thornton
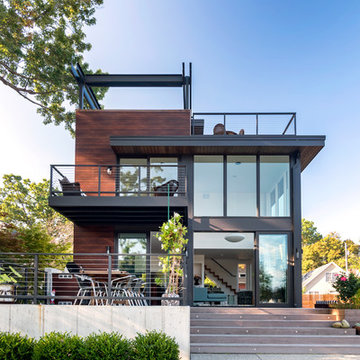
Located on a lot along the Rocky River sits a 1,300 sf 24’ x 24’ two-story dwelling divided into a four square quadrant with the goal of creating a variety of interior and exterior experiences within a small footprint. The house’s nine column steel frame grid reinforces this and through simplicity of form, structure & material a space of tranquility is achieved. The opening of a two-story volume maximizes long views down the Rocky River where its mouth meets Lake Erie as internally the house reflects the passions and experiences of its owners.
Photo: Sergiu Stoian
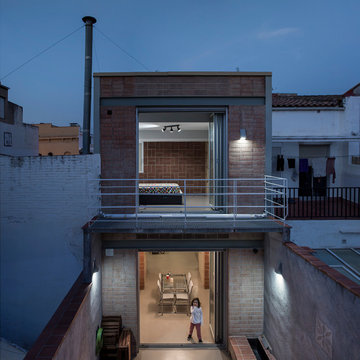
Reconversión de taller de un herrero en barrio industrial en vivienda unifamiliar.
Fachada posterior.
©Flavio Coddou
バルセロナにある低価格の小さなコンテンポラリースタイルのおしゃれな家の外観 (レンガサイディング、マルチカラーの外壁) の写真
バルセロナにある低価格の小さなコンテンポラリースタイルのおしゃれな家の外観 (レンガサイディング、マルチカラーの外壁) の写真

米軍のフラットハウスをオマージュした外観
東京都下にある低価格の小さなカントリー風のおしゃれな家の外観 (コンクリート繊維板サイディング、マルチカラーの外壁、混合材屋根) の写真
東京都下にある低価格の小さなカントリー風のおしゃれな家の外観 (コンクリート繊維板サイディング、マルチカラーの外壁、混合材屋根) の写真
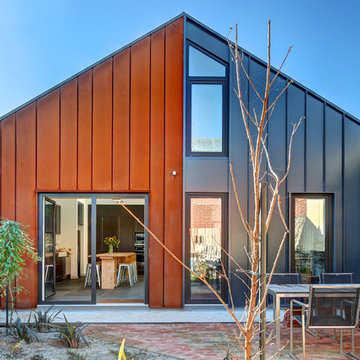
The Corten Steel contrasts the Maxline 340 profile both in form and colour with windows balanced to enhance the overall effect and provide ample Southern light into the family area and basement below.
Designed by Paul Hendy MDIA, TS4 Living, Adelaide, SA
Photography by Shane Harris, Arch Imagery
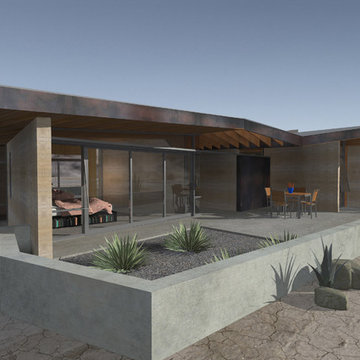
Winter Bedroom - December 9am
To better control the light and heat impact during the different seasons, and what would be ideal in each, we've created a "Winter" and "Summer" bedroom. The winter bedroom, as shown in this view, opens up to the south to encourage sunlight to pour into the space when a little extra warmth is needed.
Design Team: Tracy Stone, MacKenzie King

Richard Chivers www.richard chivers photography
A project in Chichester city centre to extend and improve the living and bedroom space of an end of terrace home in the conservation area.
The attic conversion has been upgraded creating a master bedroom with ensuite bathroom. A new kitchen is housed inside the single storey extension, with zinc cladding and responsive skylights
The brick and flint boundary wall has been sensitively restored and enhances the contemporary feel of the extension.
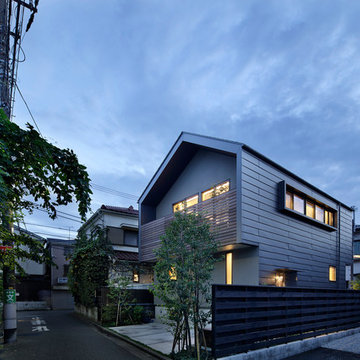
Photo Copyright Satoshi Shigeta
東京23区にある小さな北欧スタイルのおしゃれな家の外観 (メタルサイディング、マルチカラーの外壁) の写真
東京23区にある小さな北欧スタイルのおしゃれな家の外観 (メタルサイディング、マルチカラーの外壁) の写真
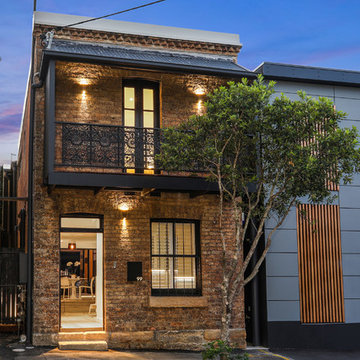
The original facade that needed to be maintained under heritage law. To the right we have the new side of the duplex we built. Everything besides the three walls of the left buildings facade are virtually new.
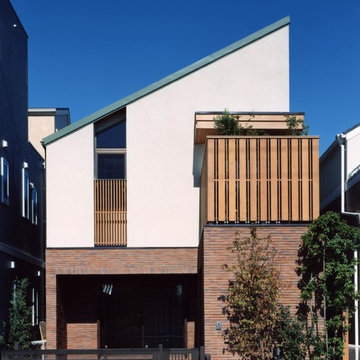
1階が鉄筋コンクリート壁式構造、2階が木造在来工法の混構造。地盤への負担を和らげるため建物全体の自重を顕現するためと木のインテリアと耐震性の確保を同時に実現しました。
大阪にある小さなモダンスタイルのおしゃれな片流れ屋根 (マルチカラーの外壁) の写真
大阪にある小さなモダンスタイルのおしゃれな片流れ屋根 (マルチカラーの外壁) の写真
小さな青い家の外観 (マルチカラーの外壁) の写真
1
