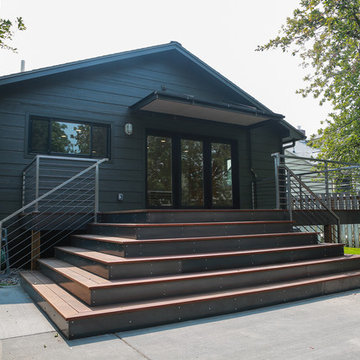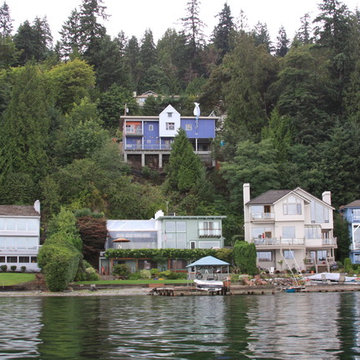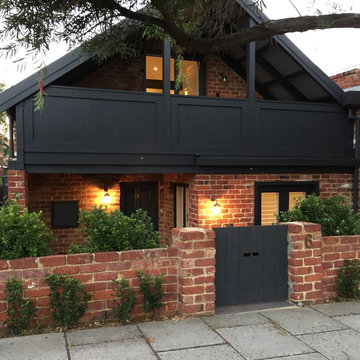小さな黒い家の外観 (コンクリート繊維板サイディング) の写真
絞り込み:
資材コスト
並び替え:今日の人気順
写真 1〜20 枚目(全 195 枚)
1/4

This new house is perched on a bluff overlooking Long Pond. The compact dwelling is carefully sited to preserve the property's natural features of surrounding trees and stone outcroppings. The great room doubles as a recording studio with high clerestory windows to capture views of the surrounding forest.
Photo by: Nat Rea Photography

An updated look for the new porch
ボストンにあるお手頃価格の小さなヴィクトリアン調のおしゃれな家の外観 (コンクリート繊維板サイディング) の写真
ボストンにあるお手頃価格の小さなヴィクトリアン調のおしゃれな家の外観 (コンクリート繊維板サイディング) の写真
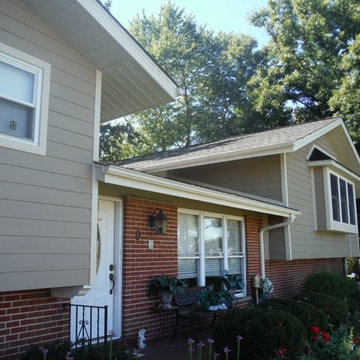
After picture of the front of the house in all new siding - James Hardie ColorPlus Autumn Tan Lap Siding to be exact.
セントルイスにあるお手頃価格の小さなトラディショナルスタイルのおしゃれな家の外観 (コンクリート繊維板サイディング) の写真
セントルイスにあるお手頃価格の小さなトラディショナルスタイルのおしゃれな家の外観 (コンクリート繊維板サイディング) の写真
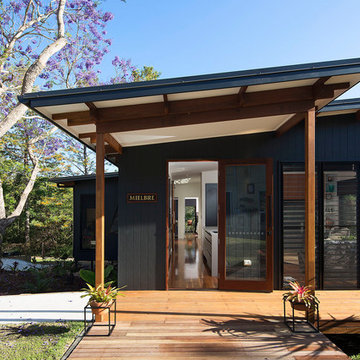
Front Entry
ブリスベンにあるラグジュアリーな小さなモダンスタイルのおしゃれな家の外観 (コンクリート繊維板サイディング) の写真
ブリスベンにあるラグジュアリーな小さなモダンスタイルのおしゃれな家の外観 (コンクリート繊維板サイディング) の写真
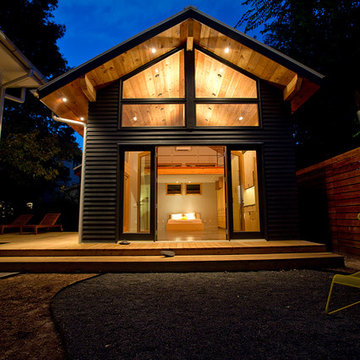
Photos By Simple Photography
ヒューストンにある高級な小さなコンテンポラリースタイルのおしゃれな家の外観 (コンクリート繊維板サイディング) の写真
ヒューストンにある高級な小さなコンテンポラリースタイルのおしゃれな家の外観 (コンクリート繊維板サイディング) の写真
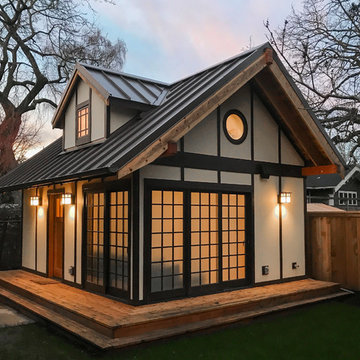
Exterior at night - the sliding doors are covered with interior shades to make the entire building into a lantern.
Photo by: Peter Chee Photography
ポートランドにある高級な小さなアジアンスタイルのおしゃれな家の外観 (コンクリート繊維板サイディング) の写真
ポートランドにある高級な小さなアジアンスタイルのおしゃれな家の外観 (コンクリート繊維板サイディング) の写真
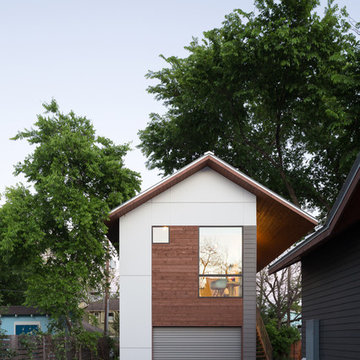
Photo by: Leonid Furmansky
オースティンにある高級な小さなトランジショナルスタイルのおしゃれな家の外観 (コンクリート繊維板サイディング) の写真
オースティンにある高級な小さなトランジショナルスタイルのおしゃれな家の外観 (コンクリート繊維板サイディング) の写真
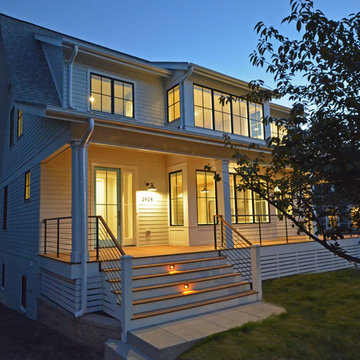
Old brick ranch gets transformed into a new contemporary bungalow with clean lines, open floor plan, and warm style for young family.
お手頃価格の小さなコンテンポラリースタイルのおしゃれな家の外観 (コンクリート繊維板サイディング、混合材屋根) の写真
お手頃価格の小さなコンテンポラリースタイルのおしゃれな家の外観 (コンクリート繊維板サイディング、混合材屋根) の写真
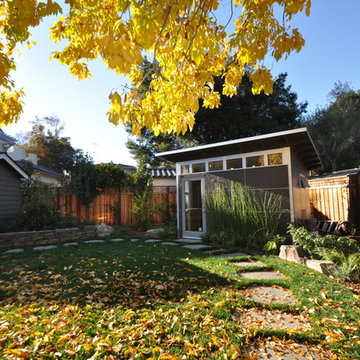
This 10x12 Home Office or indoor-outdoor living space has found a peaceful landing space in the previously unused back corner of the yard. Now, landscape pavers form a path from the back of the house, around the perimeter of the backyard and back toward the garage and front of the house. A wonderful retreat!
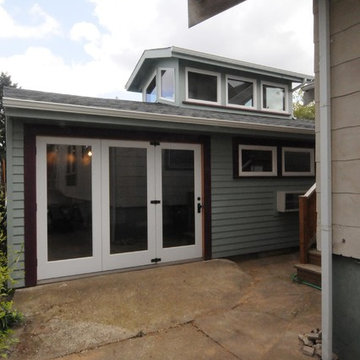
The former garage door was removed and a 3-panel folding set of doors were constructed installed by Hammer and Hand Construction. The loft was an addition to the structure.
Photos by Hammer and Hand
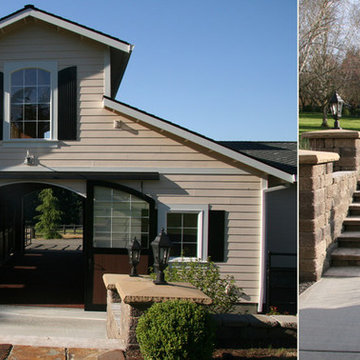
On a challenging sloped 10 acre property, Equine Facility Design provided building and site design for a private stable. The stable consists of four stalls with runs, wash/groom stall, office/feed room, and attached two bay garage. A raised center aisle and double sided glazed clerestory provide natural light and ventilation to the building. Located just steps away from the existing residence, views of the horses looking out their stalls and in their runs can be seen from many of family’s rooms.
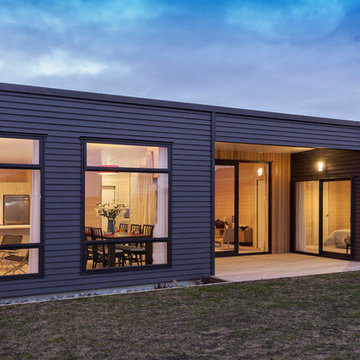
Rear view of contemporary home at Pegasus, North Canterbury. Large north face windows for solar gain and a spacious sheltered outdoor living area. Dark linea board cladding. Compact design maximises the land's usable space.
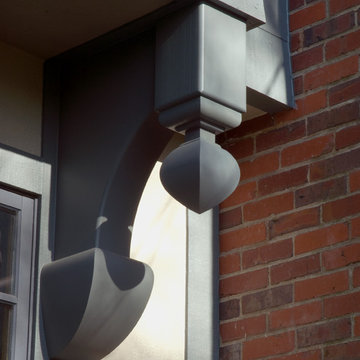
Exterior cedar brackets were designed recalling existing interior stair details
Hoachlander Davis Photography
ワシントンD.C.にある高級な小さなトラディショナルスタイルのおしゃれな家の外観 (コンクリート繊維板サイディング) の写真
ワシントンD.C.にある高級な小さなトラディショナルスタイルのおしゃれな家の外観 (コンクリート繊維板サイディング) の写真

a plywood panel marks the new side entry vestibule, accessed from the driveway and framed by bold wide horizontal black siding at the new addition
オレンジカウンティにある高級な小さなモダンスタイルのおしゃれな家の外観 (コンクリート繊維板サイディング、混合材屋根) の写真
オレンジカウンティにある高級な小さなモダンスタイルのおしゃれな家の外観 (コンクリート繊維板サイディング、混合材屋根) の写真
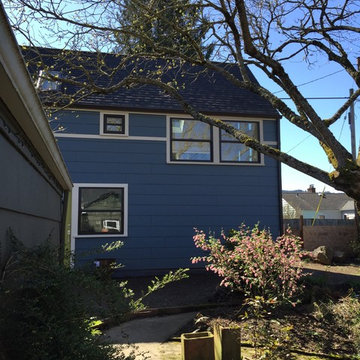
Located at the rear of the property along an alley, the backyard cottage frames the corner of the property creating privacy. A new alley fence will be added this spring along with the final landscaping and hardscaping. The final design of the backyard will allow both the adu user and the home owner to each have their own areas along with common areas.
小さな黒い家の外観 (コンクリート繊維板サイディング) の写真
1

