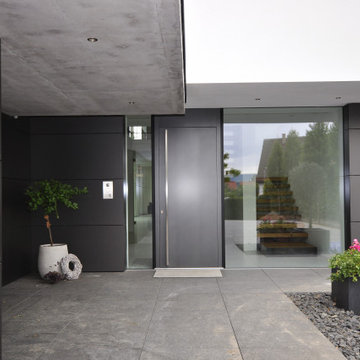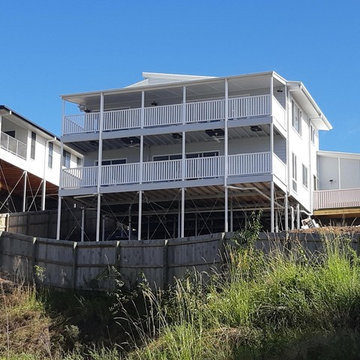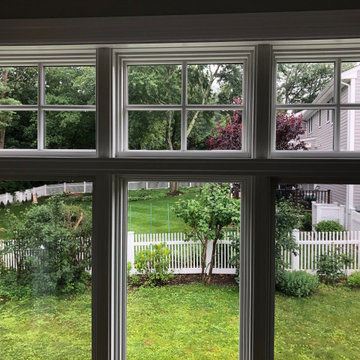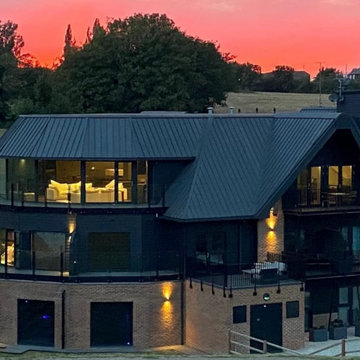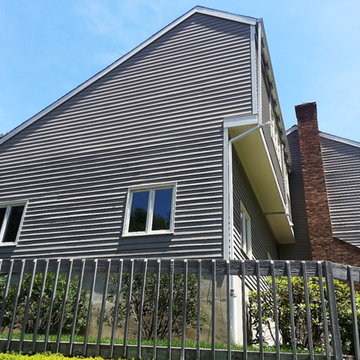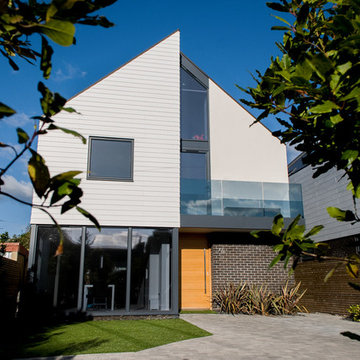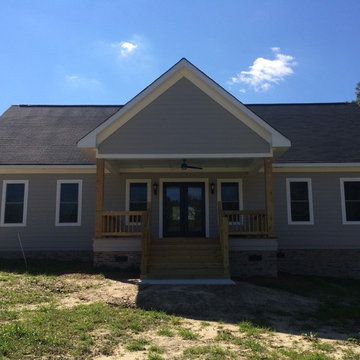黒い家の外観 (コンクリート繊維板サイディング) の写真
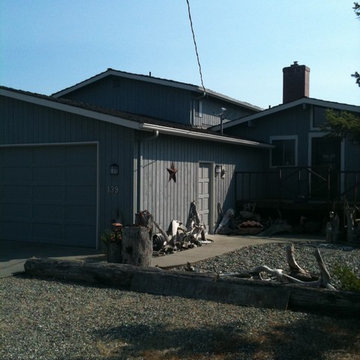
Entry Before. 1960's original cabin with 1980's addition.
シアトルにある中くらいなビーチスタイルのおしゃれな家の外観 (コンクリート繊維板サイディング) の写真
シアトルにある中くらいなビーチスタイルのおしゃれな家の外観 (コンクリート繊維板サイディング) の写真
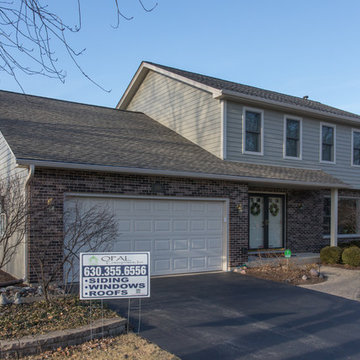
Refreshed & rejuvenated with all new siding, windows, and roofing.
シカゴにある高級な中くらいなトラディショナルスタイルのおしゃれな家の外観 (コンクリート繊維板サイディング) の写真
シカゴにある高級な中くらいなトラディショナルスタイルのおしゃれな家の外観 (コンクリート繊維板サイディング) の写真
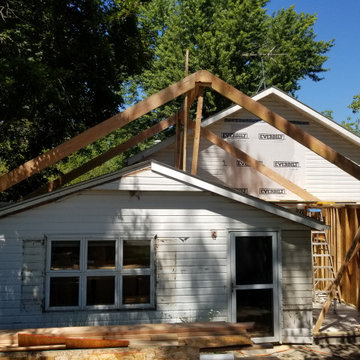
Addition & raised roof framing
カンザスシティにある高級なカントリー風のおしゃれな家の外観 (コンクリート繊維板サイディング) の写真
カンザスシティにある高級なカントリー風のおしゃれな家の外観 (コンクリート繊維板サイディング) の写真
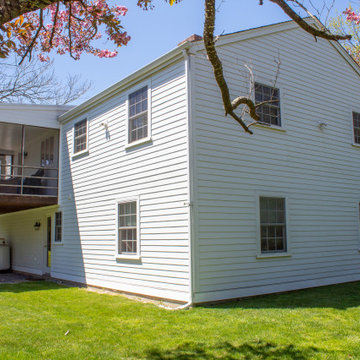
This remodel features James Hardie fiber cement clapboard in Arctic White with a Cedarmill finish. Burr's carpentry team replaced the existing overhang railing with PVC posts and railings for a low maintenance solution.
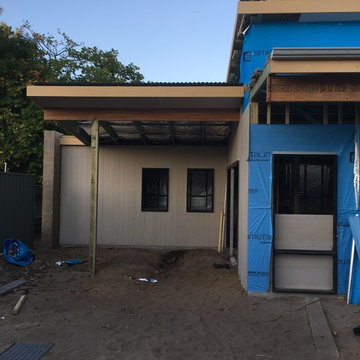
BGC Wide Duragroove cladding
パースにあるお手頃価格の小さなモダンスタイルのおしゃれな家の外観 (コンクリート繊維板サイディング) の写真
パースにあるお手頃価格の小さなモダンスタイルのおしゃれな家の外観 (コンクリート繊維板サイディング) の写真
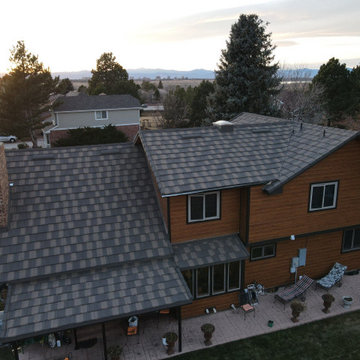
We replaced the roof on this beautiful property with a new stone-coated steel roofing system from Boral Steel.
This is the Pine Crest Shake style in the Country Blend color, and it looks incredible on this one-of-a-kind custom home.
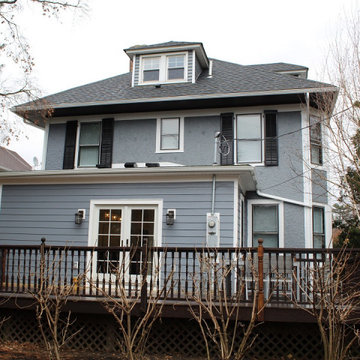
Restorative work was completed on every level of this 4-floor home to make it better suited for modern-day living while retaining the rich character of this historic building. To expand the kitchen and make a designated mudroom/entry area, the back of the house was squared up and fully enclosed. French doors were installed to provide comfortable access into the new space from the existing deck, infusing the remodeled kitchen with much needed natural light.
A 2nd floor spare bedroom was transformed into a spacious on-suite master bathroom with walk-in closet and laundry facilities. The master bathroom features polished white Carrara marble tile, elegant pedestal sinks and an over-sized shower. On the 3rd floor, two existing dormers were connected to form a larger single dormer and adjacent closet areas were re-designed to create a new hall bathroom. A basement level addition was dug out with new foundation to create a small storage and work area off the existing finished space.
In order to add air conditioning to the house, avoiding significant disturbance to the existing structure, a high velocity system was installed which uses narrow tubing rather than the traditional large ductwork. In addition, the entire interior of the home was painted a soft neutral gray, making the home bright and inviting while the original wood floors were refinished in a dark warm contrasting color.
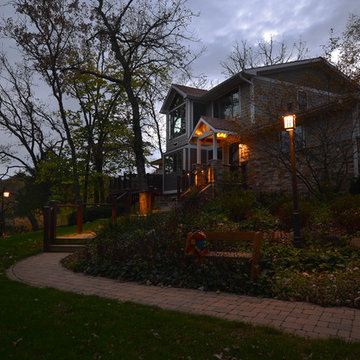
Hardie Fiber Cement Lap Siding, Azek Kona Premier railing system with black metal balusters, Azek Acacia stair treads and risers, Anderson Doors, Thin veneer stone 3' high.
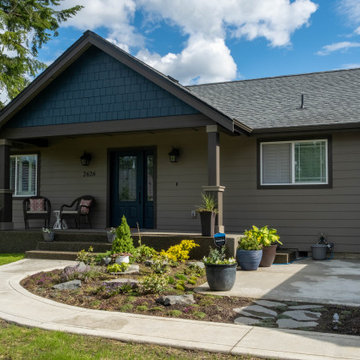
Simple exterior with a covered front porch
シアトルにあるお手頃価格の中くらいなカントリー風のおしゃれな家の外観 (コンクリート繊維板サイディング、下見板張り) の写真
シアトルにあるお手頃価格の中くらいなカントリー風のおしゃれな家の外観 (コンクリート繊維板サイディング、下見板張り) の写真
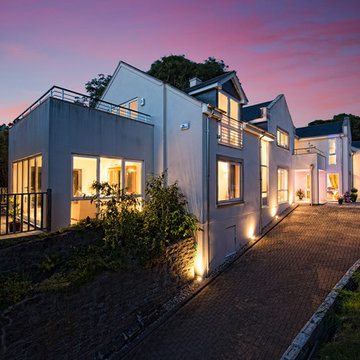
© Martin Bennett
ウィルトシャーにあるラグジュアリーなコンテンポラリースタイルのおしゃれな家の外観 (コンクリート繊維板サイディング) の写真
ウィルトシャーにあるラグジュアリーなコンテンポラリースタイルのおしゃれな家の外観 (コンクリート繊維板サイディング) の写真
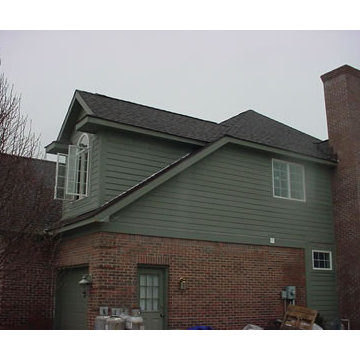
attached garage with 2nd story
インディアナポリスにある中くらいなトラディショナルスタイルのおしゃれな二階建ての家 (コンクリート繊維板サイディング、緑の外壁) の写真
インディアナポリスにある中くらいなトラディショナルスタイルのおしゃれな二階建ての家 (コンクリート繊維板サイディング、緑の外壁) の写真
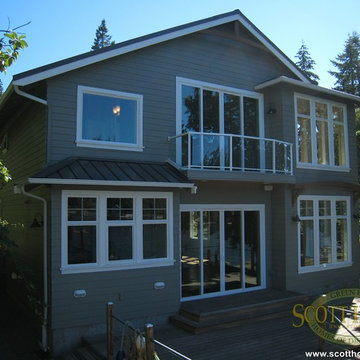
Lots of windows and a balcony overlooking the private deck make for an ultimate getaway.
中くらいなコンテンポラリースタイルのおしゃれな家の外観 (コンクリート繊維板サイディング) の写真
中くらいなコンテンポラリースタイルのおしゃれな家の外観 (コンクリート繊維板サイディング) の写真
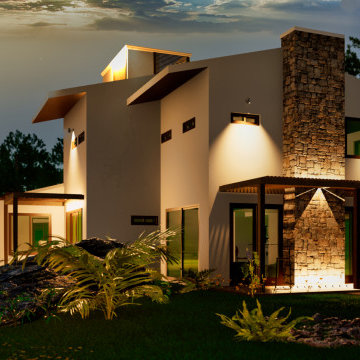
Vista lateral desde jarrdín comunitario y casa 1
他の地域にある高級な中くらいなカントリー風のおしゃれな家の外観 (コンクリート繊維板サイディング) の写真
他の地域にある高級な中くらいなカントリー風のおしゃれな家の外観 (コンクリート繊維板サイディング) の写真
黒い家の外観 (コンクリート繊維板サイディング) の写真
90
