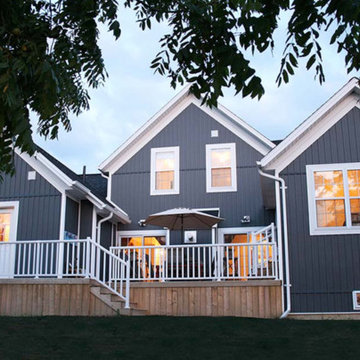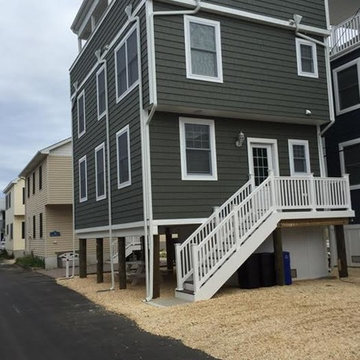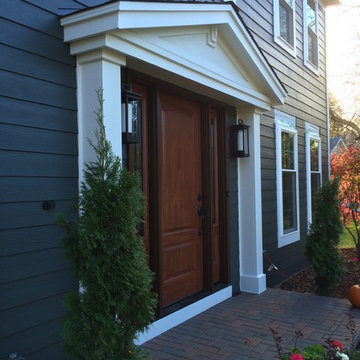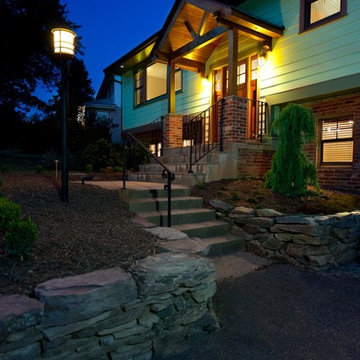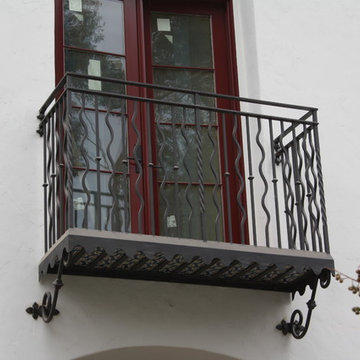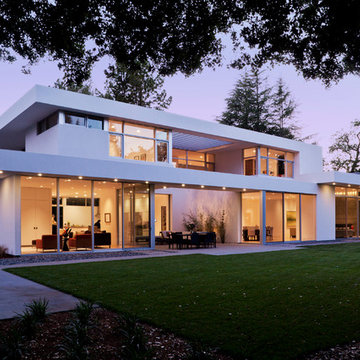黒い家の外観 (コンクリート繊維板サイディング、漆喰サイディング) の写真
絞り込み:
資材コスト
並び替え:今日の人気順
写真 1〜20 枚目(全 6,554 枚)
1/4

The front porch of the existing house remained. It made a good proportional guide for expanding the 2nd floor. The master bathroom bumps out to the side. And, hand sawn wood brackets hold up the traditional flying-rafter eaves.
Max Sall Photography

This Modern Prairie Bungalow was designed to capture the natural beauty of the Canadian Rocky Mountains from every space within. The sprawling horizontal design and hipped roofs echo the surrounding mountain landscape. The color palette and natural materials help the home blend seamlessly into the Rockies with dark stained wood accents, textural stone, and smooth stucco. Black metal details and unique window configurations bring an industrial-inspired modern element to this mountain retreat. As you enter through the front entry, an abundance of windows flood the home with natural light – bringing the outdoors in. Two covered exterior living spaces provide ample room for entertaining and relaxing in this Springbank Hill custom home.

Das moderne Architektenhaus im Bauhaustil wirkt mit seiner hellgrauen Putzfassade sehr warm und harmonisch zu den Holzelementen der Garagenfassade. Hierbei wurde besonderer Wert auf das Zusammenspiel der Materialien und Farben gelegt. Die Rhombus Leisten aus Lärchenholz bekommen in den nächsten Jahren witterungsbedingt eine ansprechende Grau / silberfarbene Patina, was in der Farbwahl der Putzfassade bereits berücksichtigt wurde.

Brian Thomas Jones, Alex Zarour
ロサンゼルスにある中くらいなコンテンポラリースタイルのおしゃれな家の外観 (コンクリート繊維板サイディング、緑化屋根) の写真
ロサンゼルスにある中くらいなコンテンポラリースタイルのおしゃれな家の外観 (コンクリート繊維板サイディング、緑化屋根) の写真

This new house is perched on a bluff overlooking Long Pond. The compact dwelling is carefully sited to preserve the property's natural features of surrounding trees and stone outcroppings. The great room doubles as a recording studio with high clerestory windows to capture views of the surrounding forest.
Photo by: Nat Rea Photography
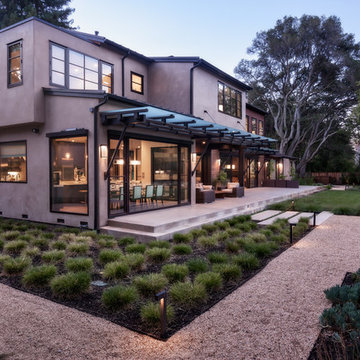
JPM Construction offers complete support for designing, building, and renovating homes in Atherton, Menlo Park, Portola Valley, and surrounding mid-peninsula areas. With a focus on high-quality craftsmanship and professionalism, our clients can expect premium end-to-end service.
The promise of JPM is unparalleled quality both on-site and off, where we value communication and attention to detail at every step. Onsite, we work closely with our own tradesmen, subcontractors, and other vendors to bring the highest standards to construction quality and job site safety. Off site, our management team is always ready to communicate with you about your project. The result is a beautiful, lasting home and seamless experience for you.

Mike Procyk,
ニューヨークにある高級な中くらいなトラディショナルスタイルのおしゃれな二階建ての家 (コンクリート繊維板サイディング、緑の外壁) の写真
ニューヨークにある高級な中くらいなトラディショナルスタイルのおしゃれな二階建ての家 (コンクリート繊維板サイディング、緑の外壁) の写真
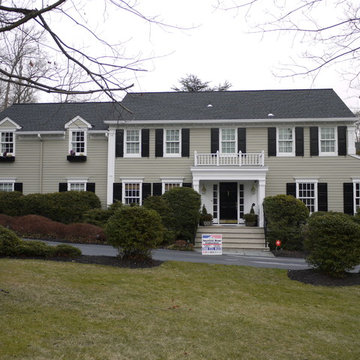
James HardiePlank 5" Cedarmill Exposure (Monterey Taupe)
AZEK Full Cellular PVC Crown Moulding Profiles
6" Gutters & Downspouts (White)
Installed by American Home Contractors, Florham Park, NJ
Property located in Short Hills, NJ
www.njahc.com
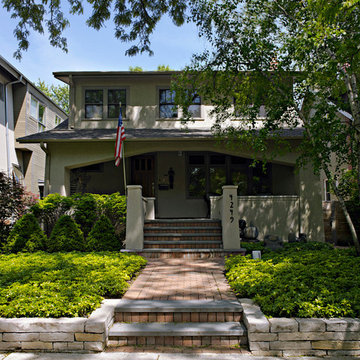
Anthony May, Anthony May Photography
シカゴにある中くらいなトランジショナルスタイルのおしゃれな家の外観 (漆喰サイディング) の写真
シカゴにある中くらいなトランジショナルスタイルのおしゃれな家の外観 (漆喰サイディング) の写真
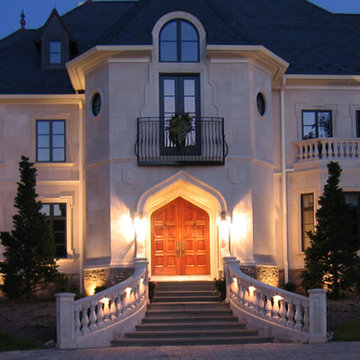
Bucks County Castle
The limestone exterior is just one of the many luxurious features that adorn this French inspired chateau that commands its 50 acre property in Bucks County.
黒い家の外観 (コンクリート繊維板サイディング、漆喰サイディング) の写真
1



