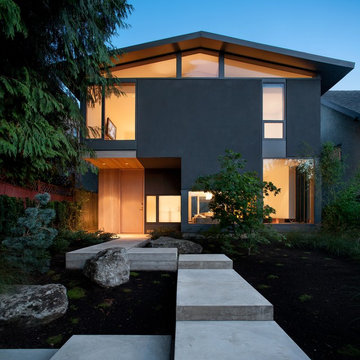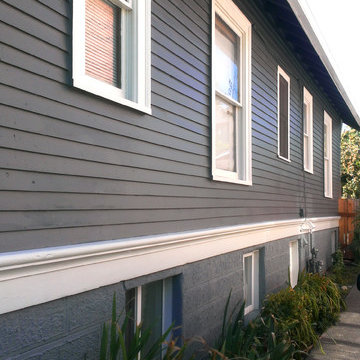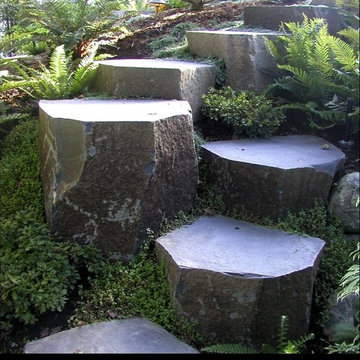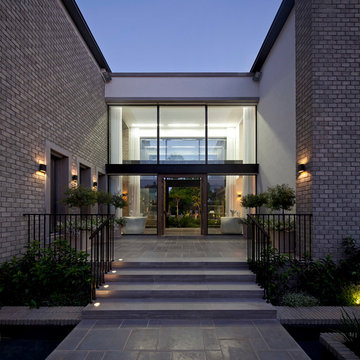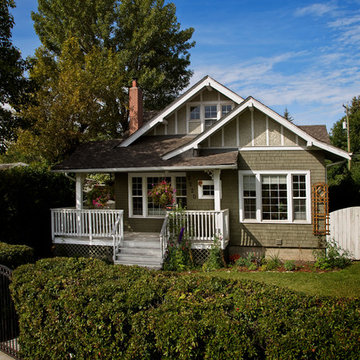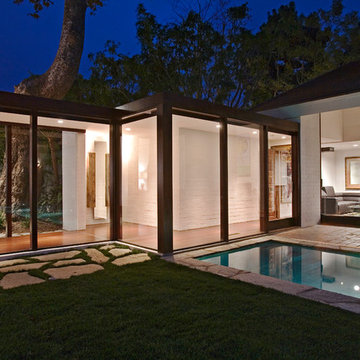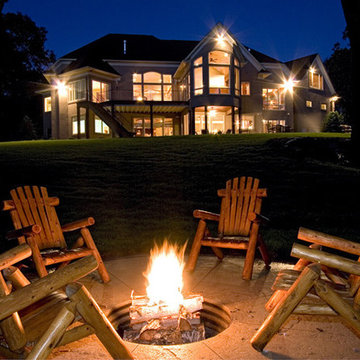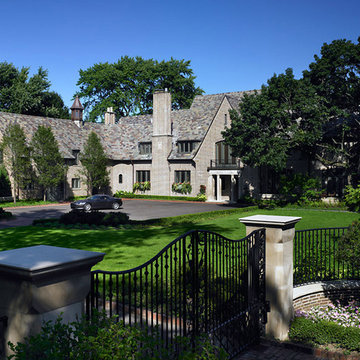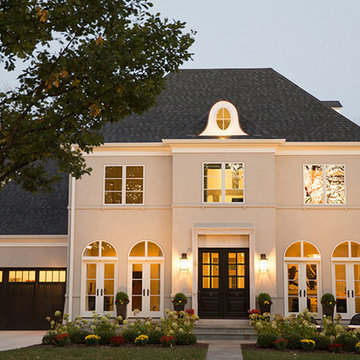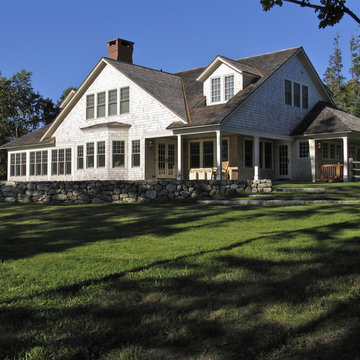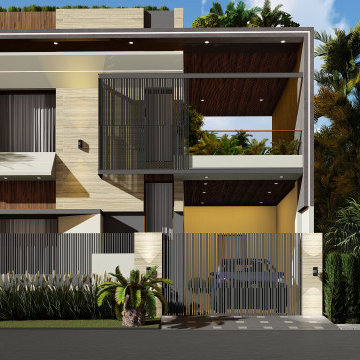黒い家の外観の写真
絞り込み:
資材コスト
並び替え:今日の人気順
写真 2381〜2400 枚目(全 134,283 枚)
1/2
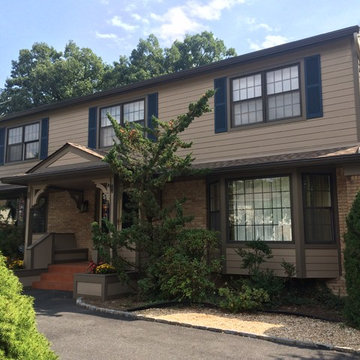
James HardiePlank 7" Exposure Cedarmill (Khaki Brown)
James HardieTrim NT3 (Timberbark)
James Hardie Non-Ventilated Soffits
GAF American Harvest (Golden Harvest)
6" Gutters & Downspouts (Classic Brown)
Leaftech Gutter Guards
AZEK Deck (Kona)
AZEK Lighted Posts & Railings (Kona)
AZEK Rimboards (Sedona)
Clopay Coachmen Garage Doors
Boral TruExterior Trim (Painted to Match Siding & Trim)
Fypon Bracket BKT25X25 (Painted to Match Siding & Trim)
MidAmerican Louvred Shutters (Classic Blue)
Property located in East Hanover, NJ
Work performed by American Home Contractors, Florham Park, NJ
Painting done by Monk's Painting, Chatham, NJ
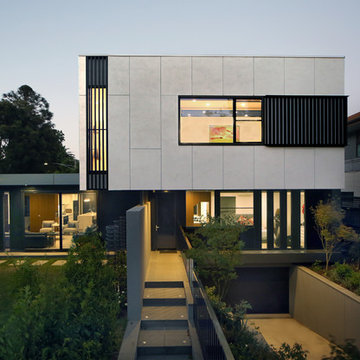
Design by Vibe Design Group
Photography by Peter Hyatt
The barcode-like street façade on the “Grange” project is an abstraction of the view through a picket fence. The Canterbury area is populated with a mix of heritage-style homes, and the timber picket fence is a common theme. The concept results in a front façade window break up with irregular black glass interruptions reflecting the surrounding trees, offering privacy to the occupants, and alluding to the architecture of its surroundings.
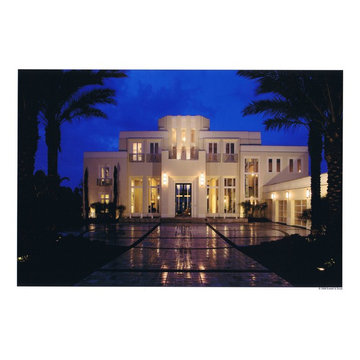
Photo: Everett & Soule
オーランドにあるラグジュアリーなコンテンポラリースタイルのおしゃれな家の外観 (漆喰サイディング) の写真
オーランドにあるラグジュアリーなコンテンポラリースタイルのおしゃれな家の外観 (漆喰サイディング) の写真
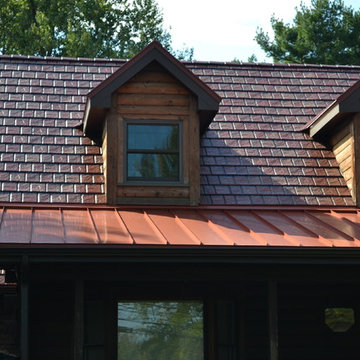
Gorgeous Enhanced Red Metal Slate Roof on Log Cabin Combined with Terracotta Colored Standing Seamn - Installed by Global Home Improvement
ニューヨークにあるカントリー風のおしゃれな家の外観の写真
ニューヨークにあるカントリー風のおしゃれな家の外観の写真
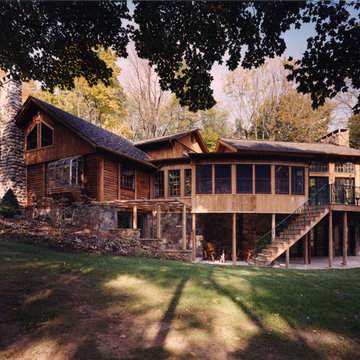
Log cabin Residence & additions with curved transition spaces, designed to maximize views to surrounding hillside. Interior features include detailed ceilings, soffits, and natural materials.
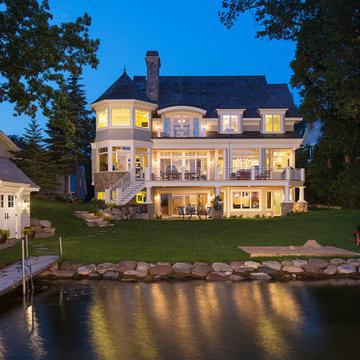
Custom built by L. Cramer Designers + Builders
Architecture by Peter Eskuche
Troy Thies Photography
www.LCramer.com
952-935-8482
ミネアポリスにあるビーチスタイルのおしゃれな家の外観の写真
ミネアポリスにあるビーチスタイルのおしゃれな家の外観の写真
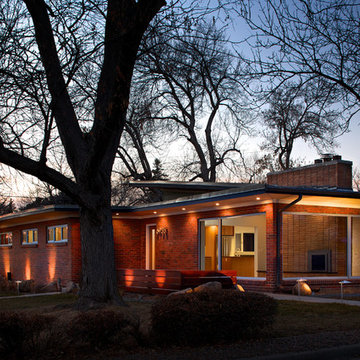
Exterior of remodeled 1950's brick Mid-Century Modern ranch home. All new commerical metal windows. New natural birch wood soffits. Metal fascia and gutter to come. Brazilian redwood horizontal fence. New landscape lighting and path lighting. New fireplace visible through window. Custom white oak front door.
Photo by: www.davidlauerphotography.com
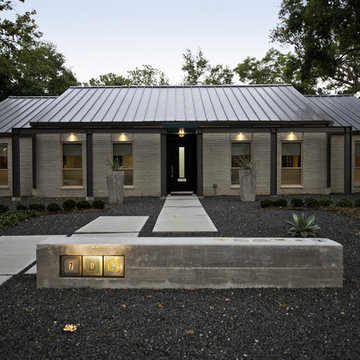
Completed in 2010 this 1950's Ranch transformed into a modern family home with 6 bedrooms and 4 1/2 baths. Concrete floors and counters and gray stained cabinetry are warmed by rich bold colors. Public spaces were opened to each other and the entire second level is a master suite. Photo by: Dennis DeSilva
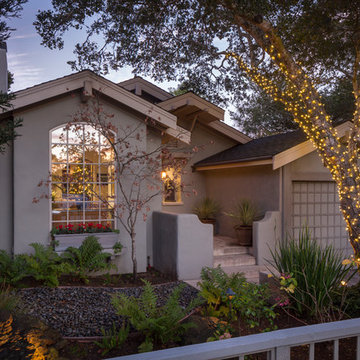
Zen House - Carmel, CA
Front Exterior featuring lit Oak Tree and Zen Garden
Scott Hargis Photography
サンフランシスコにあるお手頃価格の中くらいなコンテンポラリースタイルのおしゃれな家の外観 (漆喰サイディング) の写真
サンフランシスコにあるお手頃価格の中くらいなコンテンポラリースタイルのおしゃれな家の外観 (漆喰サイディング) の写真
黒い家の外観の写真
120
