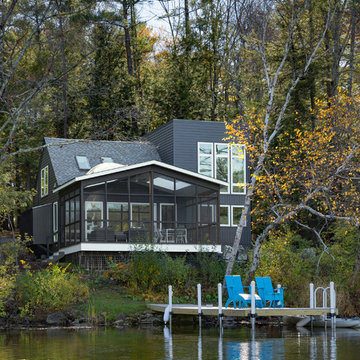黒い家の外観の写真

Beautiful landscaping design path to this modern rustic home in Hartford, Austin, Texas, 2022 project By Darash
オースティンにあるラグジュアリーなコンテンポラリースタイルのおしゃれな家の外観 (縦張り) の写真
オースティンにあるラグジュアリーなコンテンポラリースタイルのおしゃれな家の外観 (縦張り) の写真

Two Story Ultra Modern House style designed by OSCAR E FLORES DESIGN STUDIO
他の地域にある高級なモダンスタイルのおしゃれな家の外観 (メタルサイディング) の写真
他の地域にある高級なモダンスタイルのおしゃれな家の外観 (メタルサイディング) の写真
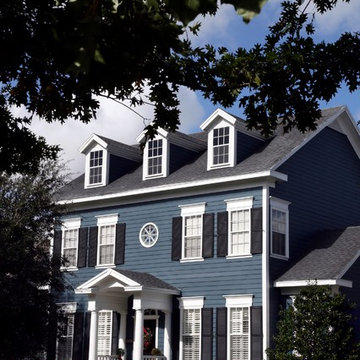
Exterior Painting: This house has a very southern appeal with the dark blue exterior paint and black shutters. The white dormers, windows and covered porch are finished off with white exterior trim paint.
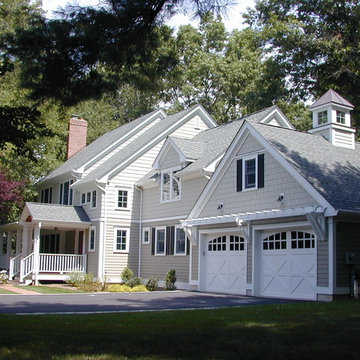
This was the expansion of an existing 1950's cape. A new second floor was added and included a master bedroom suite and additional bedrooms. The first floor expansion included a kitchen, eating area, mudroom, deck, and a front porch.

дачный дом из рубленого бревна с камышовой крышей
他の地域にあるお手頃価格のラスティックスタイルのおしゃれな家の外観 (緑化屋根) の写真
他の地域にあるお手頃価格のラスティックスタイルのおしゃれな家の外観 (緑化屋根) の写真
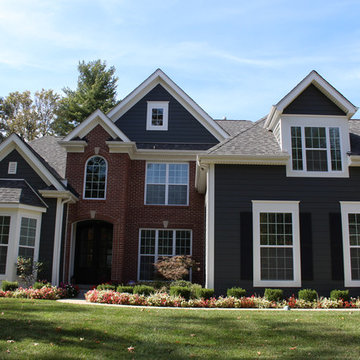
beautiful red brick and gray siding home. The Arctic White trim adds a distinguishing feature.
セントルイスにある高級なトラディショナルスタイルのおしゃれな家の外観 (コンクリート繊維板サイディング) の写真
セントルイスにある高級なトラディショナルスタイルのおしゃれな家の外観 (コンクリート繊維板サイディング) の写真
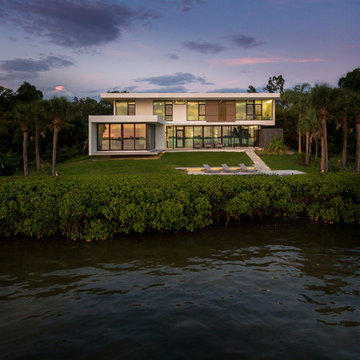
SeaThru is a new, waterfront, modern home. SeaThru was inspired by the mid-century modern homes from our area, known as the Sarasota School of Architecture.
This homes designed to offer more than the standard, ubiquitous rear-yard waterfront outdoor space. A central courtyard offer the residents a respite from the heat that accompanies west sun, and creates a gorgeous intermediate view fro guest staying in the semi-attached guest suite, who can actually SEE THROUGH the main living space and enjoy the bay views.
Noble materials such as stone cladding, oak floors, composite wood louver screens and generous amounts of glass lend to a relaxed, warm-contemporary feeling not typically common to these types of homes.
Photos by Ryan Gamma Photography

This beautiful lake and snow lodge site on the waters edge of Lake Sunapee, and only one mile from Mt Sunapee Ski and Snowboard Resort. The home features conventional and timber frame construction. MossCreek's exquisite use of exterior materials include poplar bark, antique log siding with dovetail corners, hand cut timber frame, barn board siding and local river stone piers and foundation. Inside, the home features reclaimed barn wood walls, floors and ceilings.
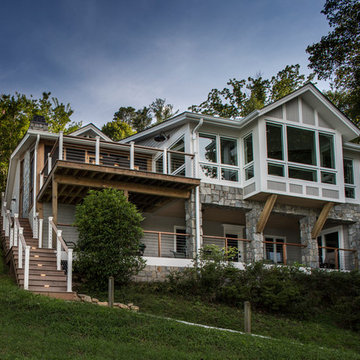
Interior Design: Allard + Roberts Interior Design
Construction: K Enterprises
Photography: David Dietrich Photography
他の地域にある高級なトランジショナルスタイルのおしゃれな家の外観の写真
他の地域にある高級なトランジショナルスタイルのおしゃれな家の外観の写真
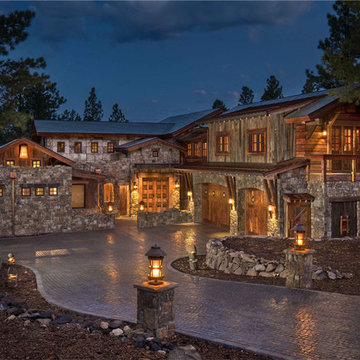
This unique project has heavy Asian influences due to the owner’s strong connection to Indonesia, along with a Mountain West flare creating a unique and rustic contemporary composition. This mountain contemporary residence is tucked into a mature ponderosa forest in the beautiful high desert of Flagstaff, Arizona. The site was instrumental on the development of our form and structure in early design. The 60 to 100 foot towering ponderosas on the site heavily impacted the location and form of the structure. The Asian influence combined with the vertical forms of the existing ponderosa forest led to the Flagstaff House trending towards a horizontal theme.
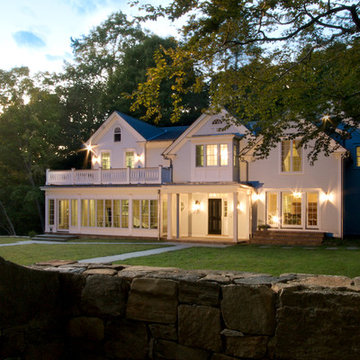
This project was a renovation of an 1824 antique farmhouse in Fairfield, CT. Additions that were constructed in the 1940's were removed, portions of the original structure including the roof and framing were selectively demolished in order to maintain the charm and beauty of the original home. Three additions were carefully designed to complement the remaining original structure and meet the space and function requirements of the homeowners.
The additions include a new lower level playroom an au-pair bedroom, and additional mechanical space. The first floor received a new kitchen, living room, great room and mud room as well as two powder rooms. The second floor is outfitted with a new bedroom, laundry room, master bedroom suite and balcony. The renovated space includes the dining room, study, butler's pantry, entry hall stair and two bedrooms. Finally, new electrical and energy efficient mechanical systems and windows and doors were installed throughout the home.
Starting with the main entry at the north side of the house, the home was totally renovated inside and out. The entire exterior of the home was restored. A new entrance portico was constructed while incorporating the original entry stoop. A custom hand built balustrade was installed on all of the balcony rail areas. Inside the dining room, the colonial feel with oversized fireplace was maintained, and the original wide-plank pine boards were reused to keep the warmth and charm of the original room intact.
The main entry ceiling was removed to create space open to the second floor. This space was adorned with a wonderful antique pendant fixture which now hangs from the second floor ceiling. Two arched stained glass doors were purchased from an architectural salvage shop and installed to separate the Entry from the Study.
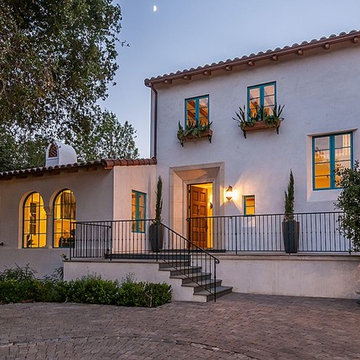
The definitive idea behind this project was to create a modest country house that was traditional in outward appearance yet minimalist from within. The harmonious scale, thick wall massing and the attention to architectural detail are reminiscent of the enduring quality and beauty of European homes built long ago.
It features a custom-built Spanish Colonial- inspired house that is characterized by an L-plan, low-pitched mission clay tile roofs, exposed wood rafter tails, broad expanses of thick white-washed stucco walls with recessed-in French patio doors and casement windows; and surrounded by native California oaks, boxwood hedges, French lavender, Mexican bush sage, and rosemary that are often found in Mediterranean landscapes.
An emphasis was placed on visually experiencing the weight of the exposed ceiling timbers and the thick wall massing between the light, airy spaces. A simple and elegant material palette, which consists of white plastered walls, timber beams, wide plank white oak floors, and pale travertine used for wash basins and bath tile flooring, was chosen to articulate the fine balance between clean, simple lines and Old World touches.
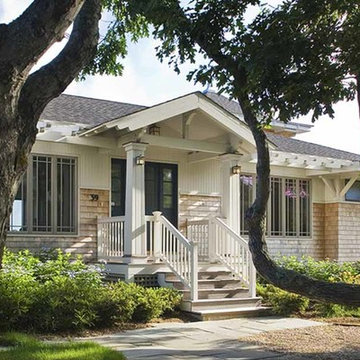
A sunny entry porch was added along with brackets and beadboard siding under the deep eaves to give a Craftsman style exterior to this waterfront ranch house.
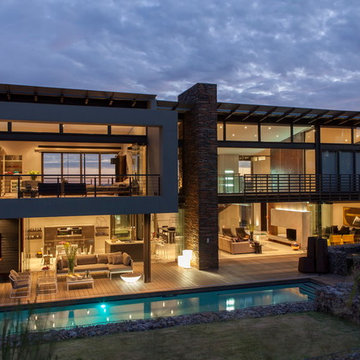
Photography by Barend Roberts and David Ross
他の地域にあるコンテンポラリースタイルのおしゃれな家の外観の写真
他の地域にあるコンテンポラリースタイルのおしゃれな家の外観の写真
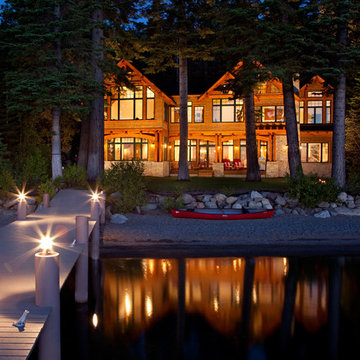
On the West Shore of Lake Tahoe this home boasts not only impeccable location but impeccable craftsmanship. Distressed beams; custom railing pickets and grip rail; Savant Home Automation; and, Lutron Homeworks lighting control are just a few of the features that complement this 5 bedroom, 4.5 bath lakefront home.
黒い家の外観の写真
1


