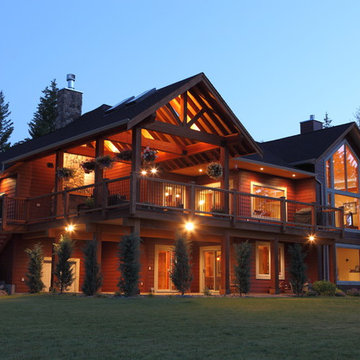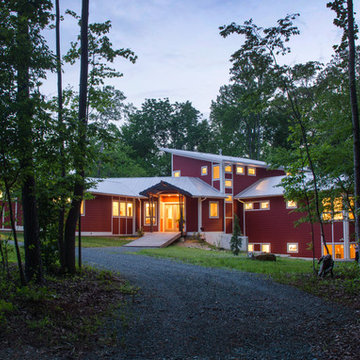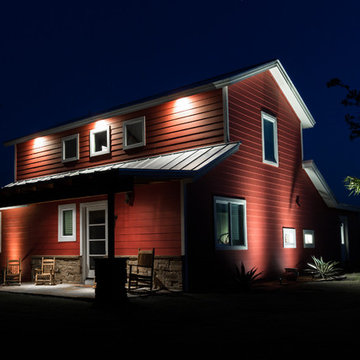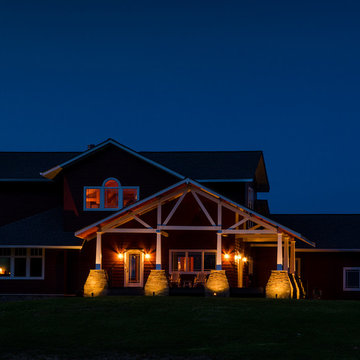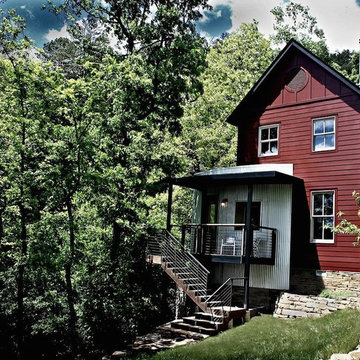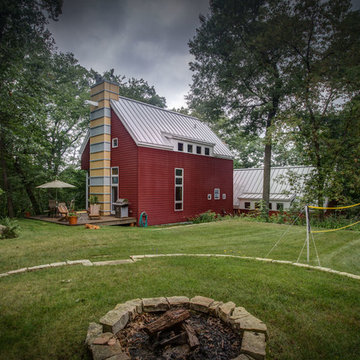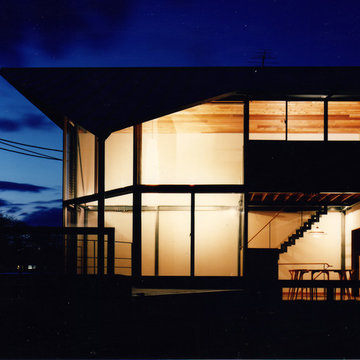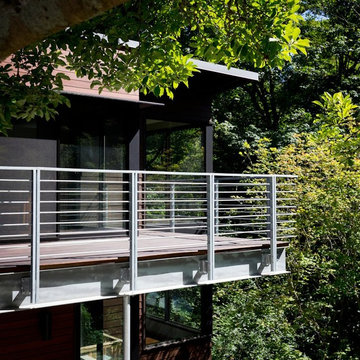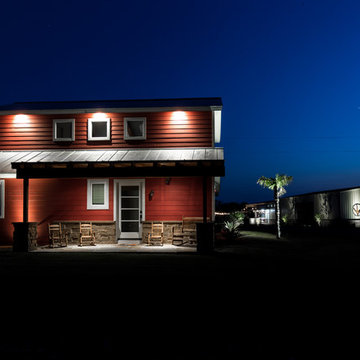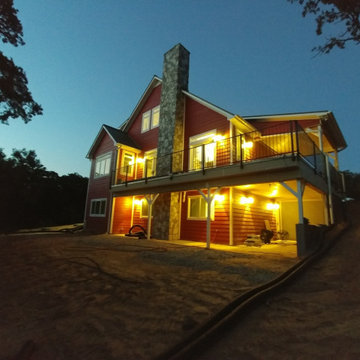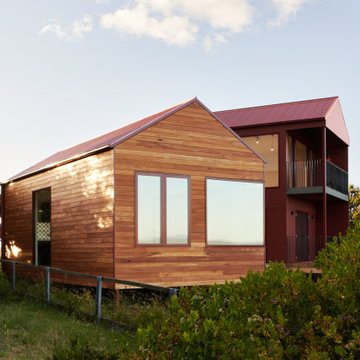黒い赤い外壁の家 (コンクリート繊維板サイディング) の写真
絞り込み:
資材コスト
並び替え:今日の人気順
写真 1〜20 枚目(全 28 枚)
1/4
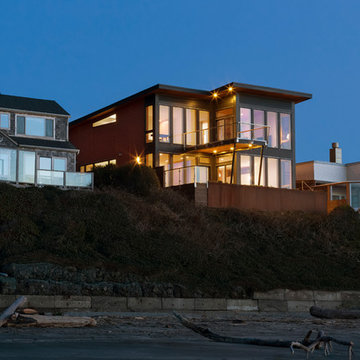
David Papazian
ポートランドにある中くらいなコンテンポラリースタイルのおしゃれな家の外観 (コンクリート繊維板サイディング) の写真
ポートランドにある中くらいなコンテンポラリースタイルのおしゃれな家の外観 (コンクリート繊維板サイディング) の写真
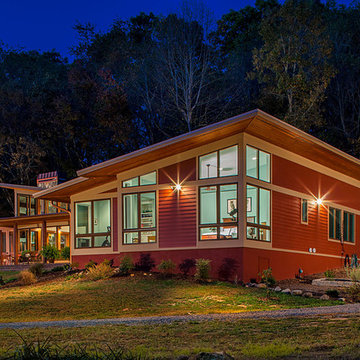
The driveway wraps the house to a rear carport and protected entry. The "backdoor" enters into a mudroom foyer for removing the outdoor gear and clothing layers indicative of mountain living before flowing into the living areas.
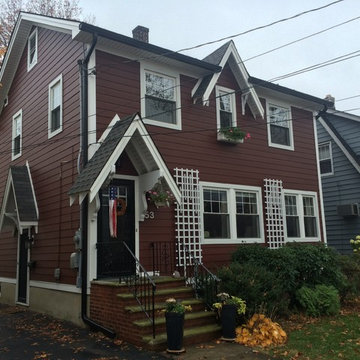
James HardiePlank 7" Exp Cedarmill (Countrylane Red)
James HardieTrim NT3 4" & 5" (Arctic White)
AZEK Full Cellular PVC Moulding Profiles
6" Gutters & Downspouts (Black)
Revere Premium 3" Vinyl Soffit
Installed by American Home Contractors, Florham Park, NJ
Property located in Bloomfield, NJ
www.njahc.com
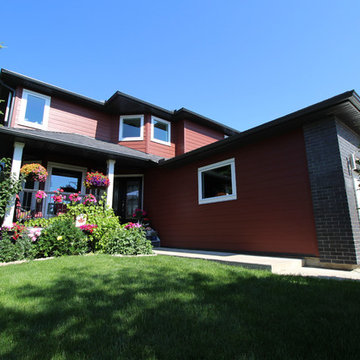
S.I.S. Exterior Renovations
カルガリーにあるトラディショナルスタイルのおしゃれな家の外観 (コンクリート繊維板サイディング) の写真
カルガリーにあるトラディショナルスタイルのおしゃれな家の外観 (コンクリート繊維板サイディング) の写真
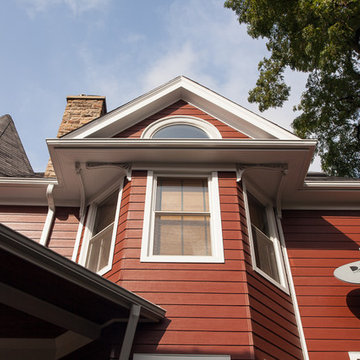
In this historic home renovation in the Irving Park neighborhood of Chicago, we did a complete update of the outside of this century-old house. We replaced the siding on the house with a brick-colored fiber cement siding, and all of the wood trim was done in white Azek PVC trim board, which is impervious to moisture and insects so it will stay looking like new for years to come.
Photo Credit: Steve Rowell
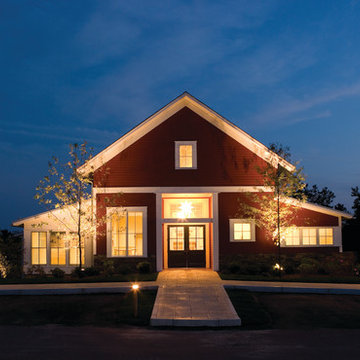
The Stonebridge Club is a fitness and meeting facility for the residences at The Pinehills. The 7,000 SF building sits on a sloped site. The two-story building appears if it were a one-story structure from the entrance.
The lower level meeting room features accordion doors that span the width of the room and open up to a New England picturesque landscape.
The main "Great Room" is centrally located in the facility. The cathedral ceiling showcase reclaimed wood trusses and custom brackets. The fireplace is a focal element when entering.
The main structure is clad with horizontal “drop" siding, typically found on turn-of-the-century barns. The rear portion of the building is clad with white-washed board-and-batten siding. Finally, the facade is punctuated with thin double hung windows and sits on a stone foundation.
This project received the 2007 Builder’s Choice Award Grand Prize from Builder magazine.
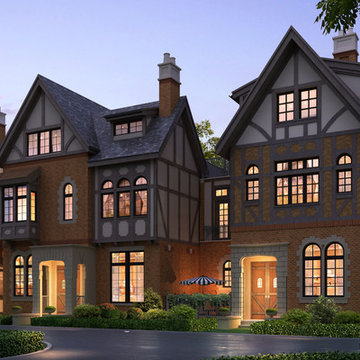
The rear of house had a tall existing retaining wall, pool, and rear entry garage - all of which created a challenging design project.
セントルイスにある高級な中くらいな地中海スタイルのおしゃれな家の外観 (コンクリート繊維板サイディング) の写真
セントルイスにある高級な中くらいな地中海スタイルのおしゃれな家の外観 (コンクリート繊維板サイディング) の写真
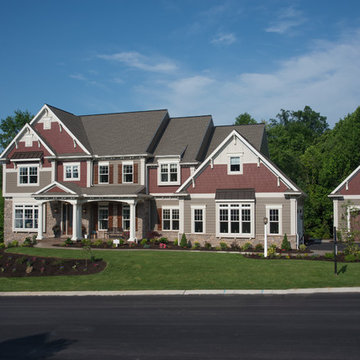
Arts & Crafts Style Winterbrooke Model with three fully finished levels and an outdoor courtyard featuring a 2-car side entry garage, a single detached garage, and nearly 6,000 square feet.
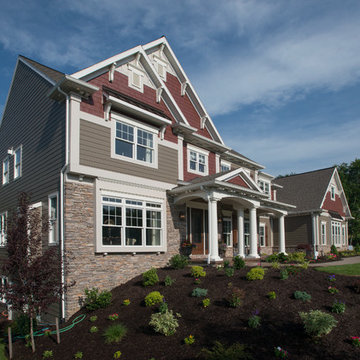
Landmark Homes Arts & Crafts Style Winterbrooke Model
他の地域にある巨大なおしゃれな家の外観 (コンクリート繊維板サイディング) の写真
他の地域にある巨大なおしゃれな家の外観 (コンクリート繊維板サイディング) の写真
黒い赤い外壁の家 (コンクリート繊維板サイディング) の写真
1
