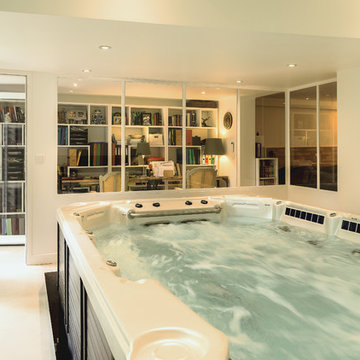小さなベージュの家の外観 (混合材屋根) の写真
絞り込み:
資材コスト
並び替え:今日の人気順
写真 1〜6 枚目(全 6 枚)
1/4
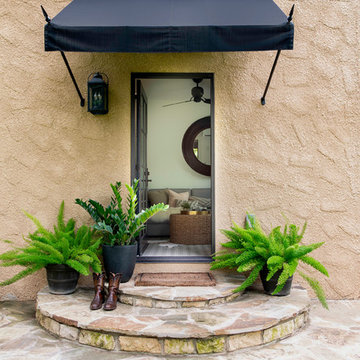
A refinished stucco exterior, new awning, steel frame door, and stone steps create a welcoming entrance to a casita.
オースティンにあるお手頃価格の小さなサンタフェスタイルのおしゃれな家の外観 (漆喰サイディング、混合材屋根) の写真
オースティンにあるお手頃価格の小さなサンタフェスタイルのおしゃれな家の外観 (漆喰サイディング、混合材屋根) の写真
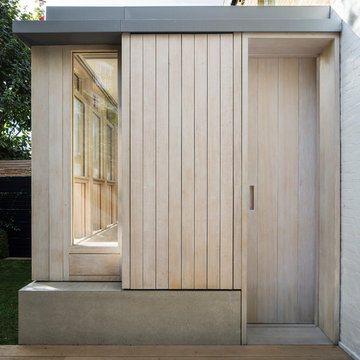
Prefabricated timber extension on concrete base with timber fins + sash windows.
Photo credit: Richard Chivers
Belsize House shortlisted for AJ100 Small Projects Awards 2017
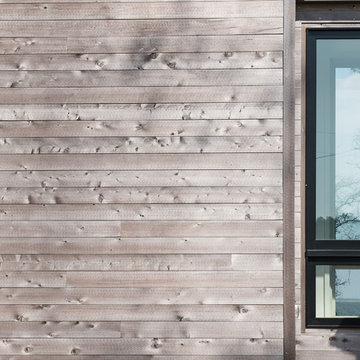
Bridge separating the Master Suite from the rest of the home. Alaskan Yellow Cedar siding. Photo by Danny Bostwick.
他の地域にあるお手頃価格の小さなモダンスタイルのおしゃれな家の外観 (混合材サイディング、混合材屋根) の写真
他の地域にあるお手頃価格の小さなモダンスタイルのおしゃれな家の外観 (混合材サイディング、混合材屋根) の写真
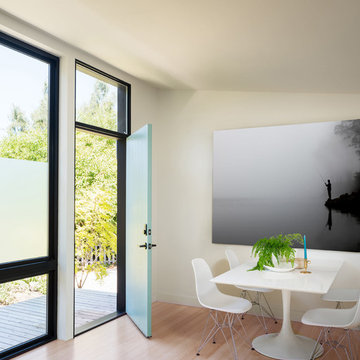
Project Overview:
This modern ADU build was designed by Wittman Estes Architecture + Landscape and pre-fab tech builder NODE. Our Gendai siding with an Amber oil finish clads the exterior. Featured in Dwell, Designmilk and other online architectural publications, this tiny project packs a punch with affordable design and a focus on sustainability.
This modern ADU build was designed by Wittman Estes Architecture + Landscape and pre-fab tech builder NODE. Our shou sugi ban Gendai siding with a clear alkyd finish clads the exterior. Featured in Dwell, Designmilk and other online architectural publications, this tiny project packs a punch with affordable design and a focus on sustainability.
“A Seattle homeowner hired Wittman Estes to design an affordable, eco-friendly unit to live in her backyard as a way to generate rental income. The modern structure is outfitted with a solar roof that provides all of the energy needed to power the unit and the main house. To make it happen, the firm partnered with NODE, known for their design-focused, carbon negative, non-toxic homes, resulting in Seattle’s first DADU (Detached Accessory Dwelling Unit) with the International Living Future Institute’s (IFLI) zero energy certification.”
Product: Gendai 1×6 select grade shiplap
Prefinish: Amber
Application: Residential – Exterior
SF: 350SF
Designer: Wittman Estes, NODE
Builder: NODE, Don Bunnell
Date: November 2018
Location: Seattle, WA
Photos courtesy of: Andrew Pogue
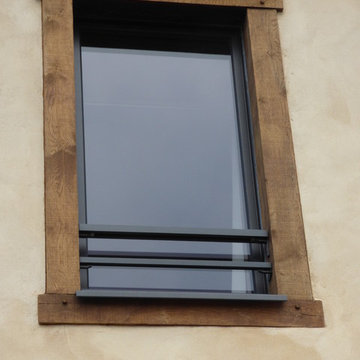
Sandra Gaultier
レンヌにある高級な小さなカントリー風のおしゃれな家の外観 (デュープレックス、混合材屋根) の写真
レンヌにある高級な小さなカントリー風のおしゃれな家の外観 (デュープレックス、混合材屋根) の写真
小さなベージュの家の外観 (混合材屋根) の写真
1
