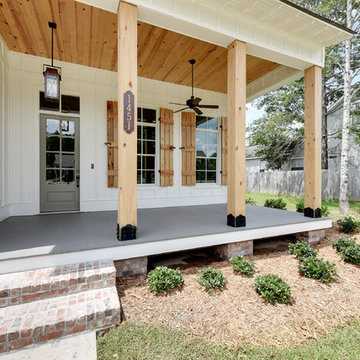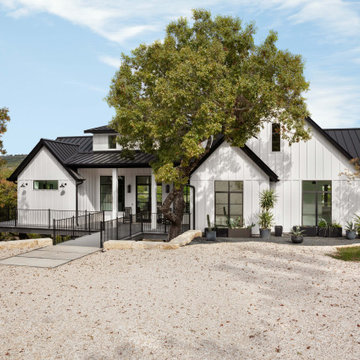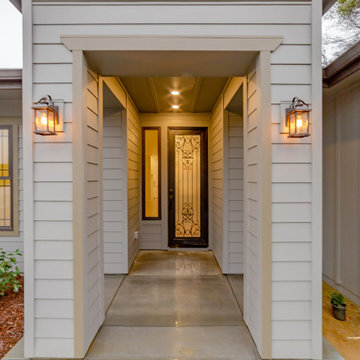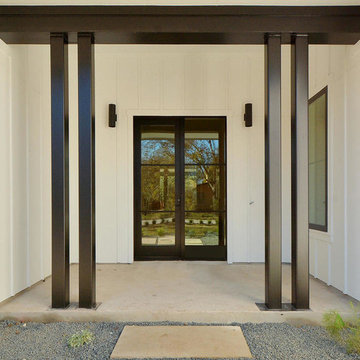ベージュの切妻屋根の家 (コンクリート繊維板サイディング) の写真
絞り込み:
資材コスト
並び替え:今日の人気順
写真 1〜20 枚目(全 87 枚)
1/4

This large custom Farmhouse style home features Hardie board & batten siding, cultured stone, arched, double front door, custom cabinetry, and stained accents throughout.
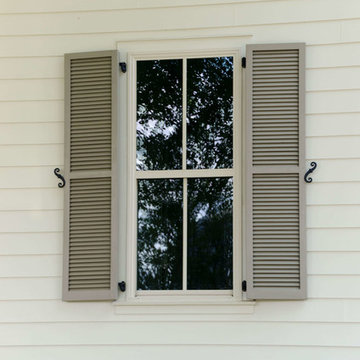
Colin Van Dervort with Jefferson Door Co.
ニューオリンズにある中くらいなトラディショナルスタイルのおしゃれな家の外観 (コンクリート繊維板サイディング) の写真
ニューオリンズにある中くらいなトラディショナルスタイルのおしゃれな家の外観 (コンクリート繊維板サイディング) の写真

Between the house and garage is a paver patio, perfect for outdoor entertaining.
Contractor: Maven Development
Photo: Emily Rose Imagery
デトロイトにある高級な中くらいなトラディショナルスタイルのおしゃれな家の外観 (コンクリート繊維板サイディング、緑の外壁) の写真
デトロイトにある高級な中くらいなトラディショナルスタイルのおしゃれな家の外観 (コンクリート繊維板サイディング、緑の外壁) の写真

Robert Miller Photography
ワシントンD.C.にある高級なトラディショナルスタイルのおしゃれな家の外観 (コンクリート繊維板サイディング) の写真
ワシントンD.C.にある高級なトラディショナルスタイルのおしゃれな家の外観 (コンクリート繊維板サイディング) の写真

The James Hardie siding in Boothbay Blue calls attention to the bright white architectural details that lend this home a historical charm befitting of the surrounding homes.

Remodel and addition by Grouparchitect & Eakman Construction. Photographer: AMF Photography.
シアトルにある高級な中くらいなトラディショナルスタイルのおしゃれな家の外観 (コンクリート繊維板サイディング) の写真
シアトルにある高級な中くらいなトラディショナルスタイルのおしゃれな家の外観 (コンクリート繊維板サイディング) の写真

Hochwertige HPL-Fassadenplatten, in diesem Fall von der Fa. Trespa, ermöglichen Farbergänzungen an den Außenflächen. Hier wird der Eingangsbereich betont. Zwei weitere Betonungen an diesem Einfamilienhaus erfolgen an der Gaube und am hinteren Erker. Fensterfarbton und Fugenfarbe sind auf die Farbgebung abgestimmt.

Stunning zero barrier covered entry.
Snowberry Lane Photography
シアトルにある高級な中くらいなトラディショナルスタイルのおしゃれな家の外観 (コンクリート繊維板サイディング、緑の外壁) の写真
シアトルにある高級な中くらいなトラディショナルスタイルのおしゃれな家の外観 (コンクリート繊維板サイディング、緑の外壁) の写真
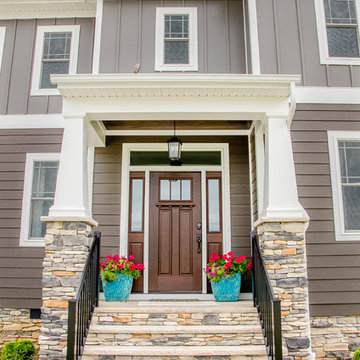
Craftsman style entry door and transom with stone veneer pillars and stairs
リッチモンドにある高級な中くらいなトラディショナルスタイルのおしゃれな家の外観 (コンクリート繊維板サイディング) の写真
リッチモンドにある高級な中くらいなトラディショナルスタイルのおしゃれな家の外観 (コンクリート繊維板サイディング) の写真
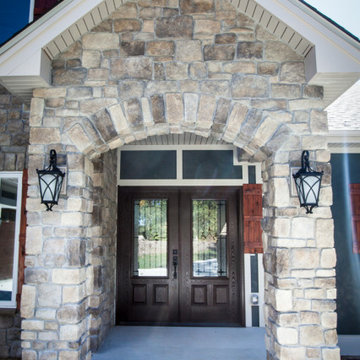
The front entrance of this Craftsman-Style home features a covered entrance constructed with rough-cut stone and natural mortar, Savoy House Colton lighting in black iron, and walnut double doors with arts and crafts design leaded glass.
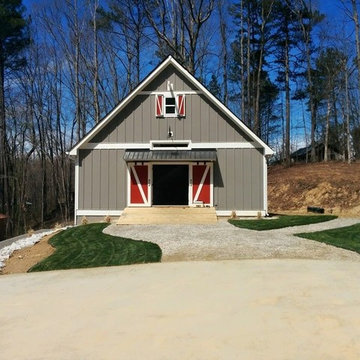
We love how everything from the siding, awning style and material, lights, and doors come together for this beautiful rustic-themed guest house. The clients had great vision and we were pleased to be able to deliver that to them.
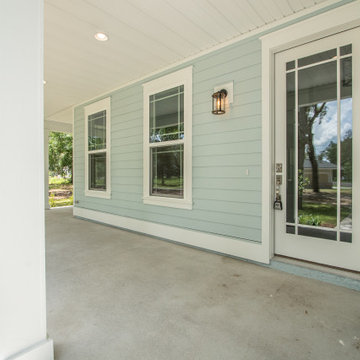
This charming coastal style home nestled under a canopy of oaks in the quaint community of Watermans Bluff in northeastern Florida is constructed with a narrow lot in mind. An expansive covered porch wraps two sides of the home and opens to the eat in kitchen and great room offering fabulous opportunities for entertaining. Shiplap accents on the large kitchen island are repeated above the fireplace in the great room giving the home a bit of a nautical flair.
There are three bedrooms and a large bonus room upstairs with its own bath that could easily function as a fourth bedroom. The master suite occupies its own corner of the home with its expansive master bath and spacious walk in closet. Transom windows in the master bath allow the light to pour in while maintaining privacy. And his and her vanities are separated by a convenient bench seat.
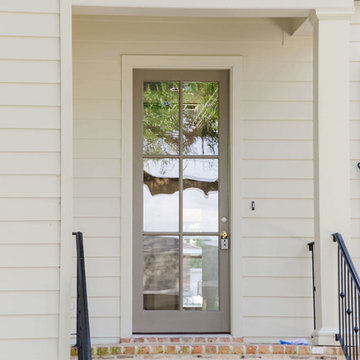
Colin Van Dervort with Jefferson Door Co.
ニューオリンズにあるトラディショナルスタイルのおしゃれな家の外観 (コンクリート繊維板サイディング) の写真
ニューオリンズにあるトラディショナルスタイルのおしゃれな家の外観 (コンクリート繊維板サイディング) の写真
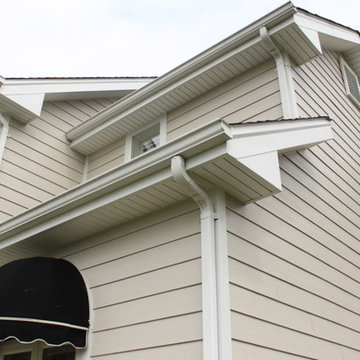
Project Name: James Hardie Cobblestone Siding
Project Location: Chesterfield, MO (63005)
Siding Type: James Hardie Fiber Cement Lap Siding
Siding Color: Cobblestone
Trim: James Hardie (Arctic White)
Fascia Materials and Color: White Hidden Vent Vinyl
Soffit Materials and Color: White Aluminum
ベージュの切妻屋根の家 (コンクリート繊維板サイディング) の写真
1


