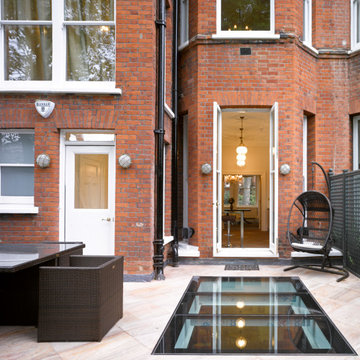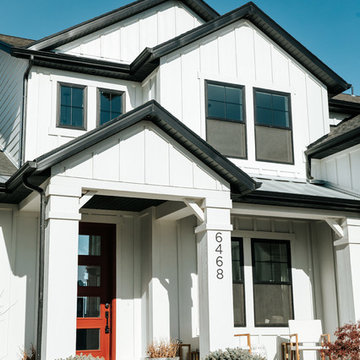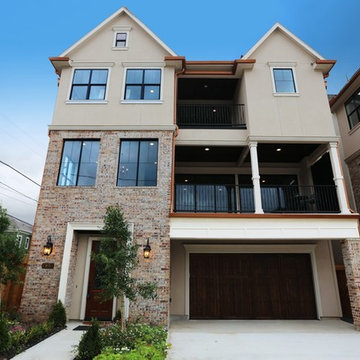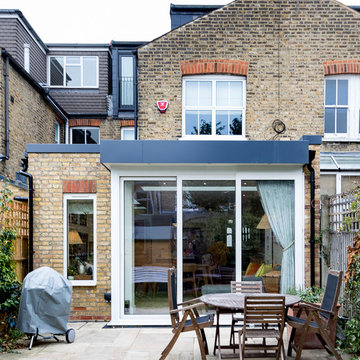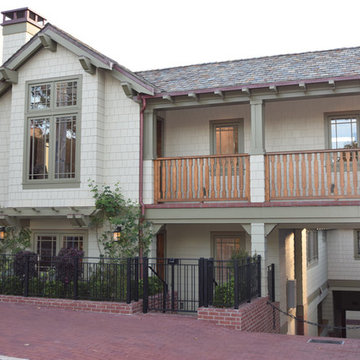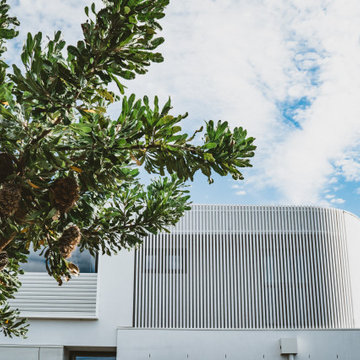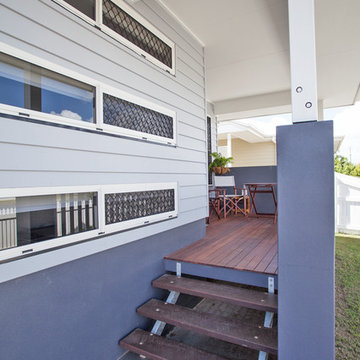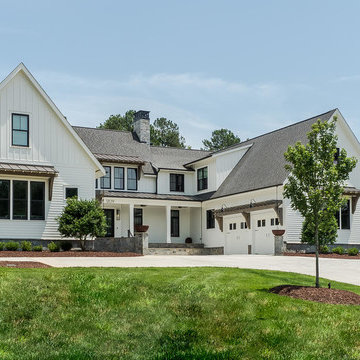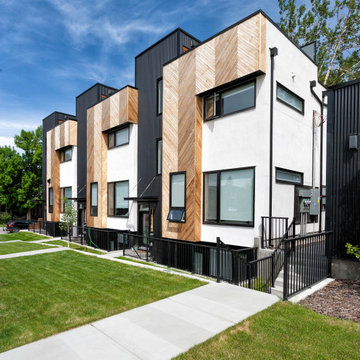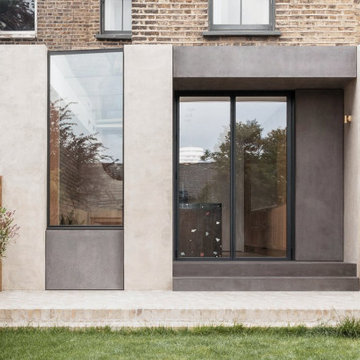家の外観 (タウンハウス) の写真
絞り込み:
資材コスト
並び替え:今日の人気順
写真 1421〜1440 枚目(全 5,580 枚)
1/2
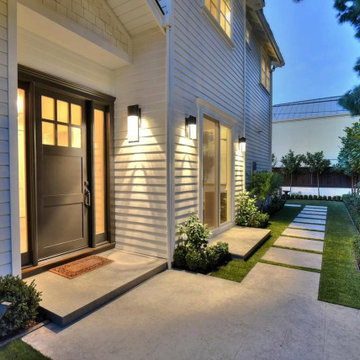
A series of stepping stones first leads to the elegant front door, then to the backyard beyond.
サンフランシスコにあるラグジュアリーな中くらいなトラディショナルスタイルのおしゃれな家の外観 (タウンハウス) の写真
サンフランシスコにあるラグジュアリーな中くらいなトラディショナルスタイルのおしゃれな家の外観 (タウンハウス) の写真
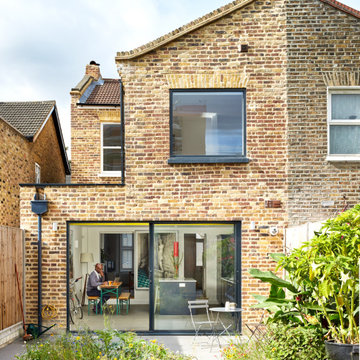
The project consisted on the refurbishment of a two storey end of terrace house.
A very simple, but effective new side extension was created to allow for a generous kitchen looking towards a beautiful garden. New roof lights and big openings flood the property with day light. New kitchen, bathrooms and rooms were created to the client's needs.
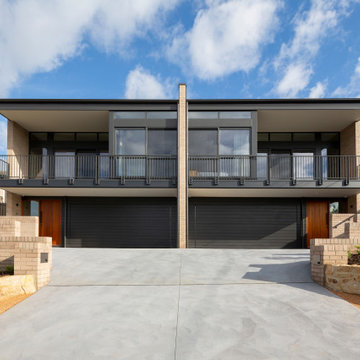
Kaleen Townhouses
Interior design and styling by Studio Black Interiors
Build by REP Building
Photography by Hcreations
キャンベラにある中くらいなコンテンポラリースタイルのおしゃれな家の外観 (タウンハウス) の写真
キャンベラにある中くらいなコンテンポラリースタイルのおしゃれな家の外観 (タウンハウス) の写真
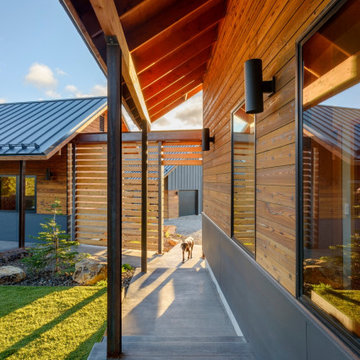
Project Overview:
This project is a vacation home for a family to enjoy the beauty of Swauk Prairie in Hidden Valley near Cle Elum, Kittitas County, Washington. It was a highly collaborative project between the owners, Syndicate Smith (Steve Booher lead), Mandy Callaway, and Merle Inc. The Pika-Pika exterior scope was pre-treated with a fire retardant for good measure due to being located in a high-fire zone on the east side of the Cascade mountain range, about 90 minutes east of Seattle.
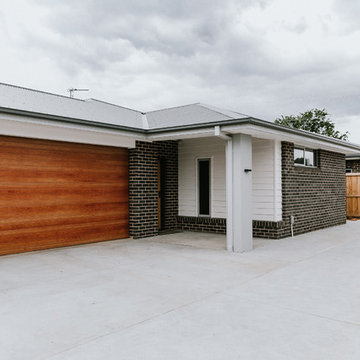
Hannah Gilbert Photography
他の地域にある低価格の中くらいなコンテンポラリースタイルのおしゃれな家の外観 (レンガサイディング、タウンハウス) の写真
他の地域にある低価格の中くらいなコンテンポラリースタイルのおしゃれな家の外観 (レンガサイディング、タウンハウス) の写真
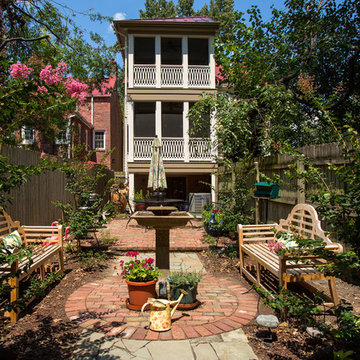
At Harry Braswell, Inc, we enjoy the challenge of working around historic details in very old homes. You never know what you might find... underground ice cellars, hidden bookcases... In this particular Old Town row home, some of the sanitary lines were connected with the neighbors! Old homes require extra care.
Photographer Greg Hadley
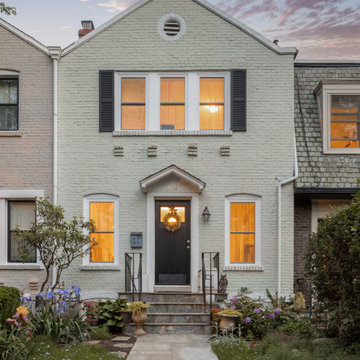
We removed the original partial addition and replaced it with a 3-story rear addition across the full width of the house. It now has more livable space with a large, open kitchen on the main floor with a door to a new deck, a true primary suite with a new bath on the second level and a family room in the basement. We also relocated the powder room to the center of the first floor. Moving the washer/dryer from the basement to a closet on the second-floor hall provides easier access for weekly use. Additionally, the clients requested energy-efficient features including adding insulation by firring out some walls, attic insulation, new front windows, and a new HVAC system.
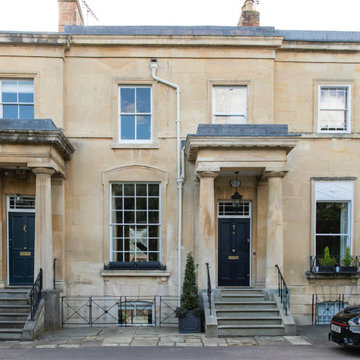
As part of the refurbishment of a listed regency townhouse in central Cheltenham. An elegant glass extension with glass with a curved front panel in-keeping with the curvature of the main building. Glass to glass junctions maximise natural daylight and create a calm and light space to be in. The light pours into the depth of house where the new open plan kitchen and living space now seamlessly flow into the garden.
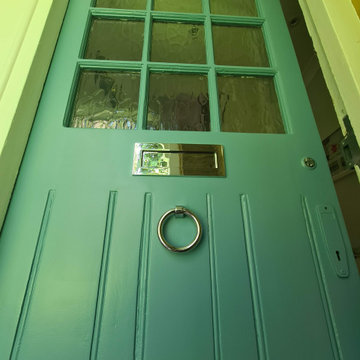
Full front door restoration, from door being stripped back to bare wood, to new epoxy resin installation as a train and approved contractor. Followed up with hand painted primers, stain blocker and 3 top coat in satin. All made by hand painted skill, sand and dust off between coats. New door fitting was fully installed.
家の外観 (タウンハウス) の写真
72
