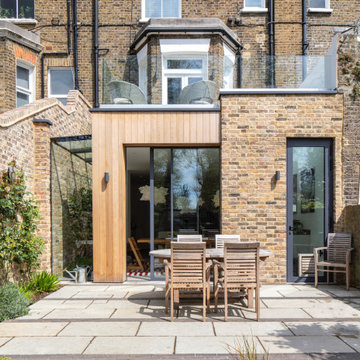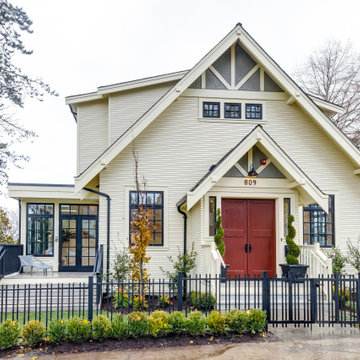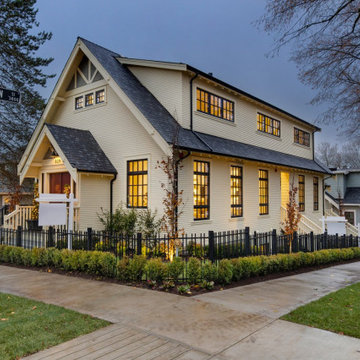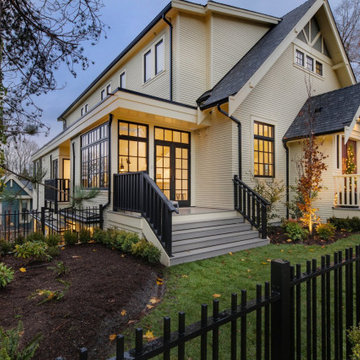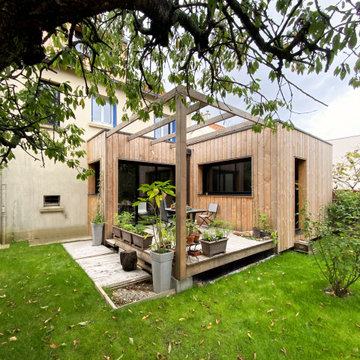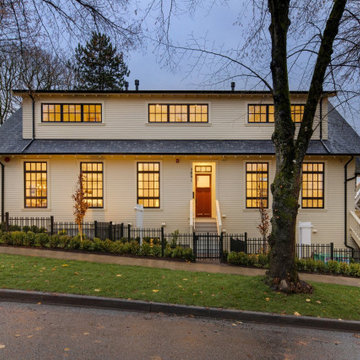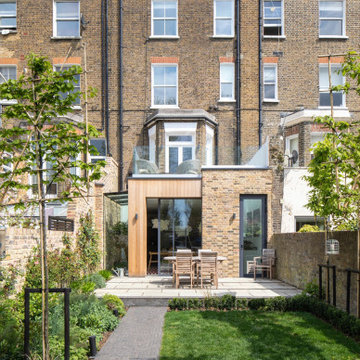ベージュの家 (タウンハウス、縦張り) の写真
絞り込み:
資材コスト
並び替え:今日の人気順
写真 1〜15 枚目(全 15 枚)
1/4

Inspired by the traditional Scandinavian architectural vernacular, we adopted various design elements and further expressed them with a robust materiality palette in a more contemporary manner.
– DGK Architects
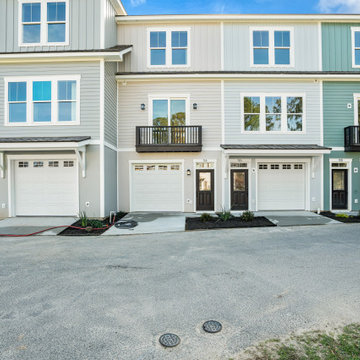
Front Exterior. Second unit from Left
チャールストンにあるお手頃価格の中くらいなビーチスタイルのおしゃれな家の外観 (タウンハウス、縦張り) の写真
チャールストンにあるお手頃価格の中くらいなビーチスタイルのおしゃれな家の外観 (タウンハウス、縦張り) の写真
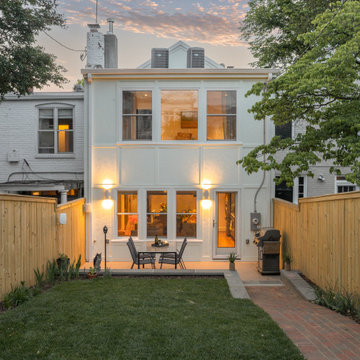
We removed the original partial addition and replaced it with a 3-story rear addition across the full width of the house. It now has more livable space with a large, open kitchen on the main floor with a door to a new deck, a true primary suite with a new bath on the second level and a family room in the basement. We also relocated the powder room to the center of the first floor. Moving the washer/dryer from the basement to a closet on the second-floor hall provides easier access for weekly use. Additionally, the clients requested energy-efficient features including adding insulation by firring out some walls, attic insulation, new front windows, and a new HVAC system.
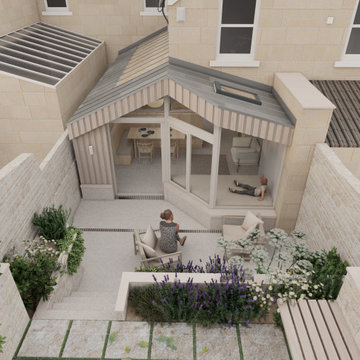
With two small highly energetic daughters, our client asked for a kitchen extension to create a sociable family room with an air of calm.
The north facing orientation gave us a design challenge, along with planning and neighbour’s objections to anything which raised the ceiling heights to bring in light. We took inspiration from a modest eaves height at the boundary, and used sightlines to the nearby church to carve away from the traditional box-on-the-back-of-a-house.
This new quirky glazed gable directs the eye upwards through the terraced garden to the sky, rather than horizontally to the retaining walls of the patio.
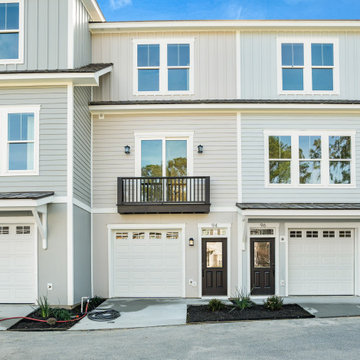
Front Exterior. Second unit from Left
チャールストンにあるお手頃価格の中くらいなビーチスタイルのおしゃれな家の外観 (タウンハウス、縦張り) の写真
チャールストンにあるお手頃価格の中くらいなビーチスタイルのおしゃれな家の外観 (タウンハウス、縦張り) の写真
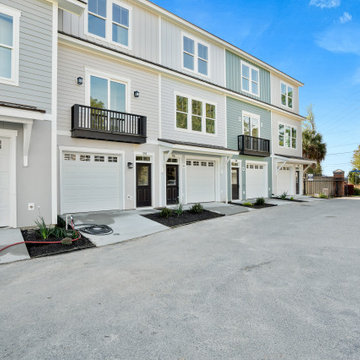
Front Exterior. Second unit from Left
アトランタにあるお手頃価格の中くらいなビーチスタイルのおしゃれな家の外観 (タウンハウス、縦張り) の写真
アトランタにあるお手頃価格の中くらいなビーチスタイルのおしゃれな家の外観 (タウンハウス、縦張り) の写真
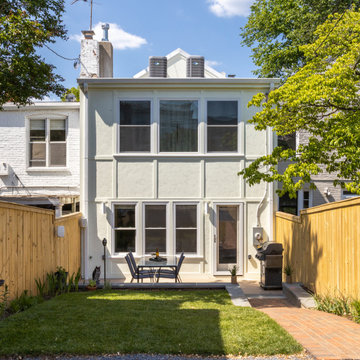
We removed the original partial addition and replaced it with a 3-story rear addition across the full width of the house. It now has more livable space with a large, open kitchen on the main floor with a door to a new deck, a true primary suite with a new bath on the second level and a family room in the basement. We also relocated the powder room to the center of the first floor. Moving the washer/dryer from the basement to a closet on the second-floor hall provides easier access for weekly use. Additionally, the clients requested energy-efficient features including adding insulation by firring out some walls, attic insulation, new front windows, and a new HVAC system.
ベージュの家 (タウンハウス、縦張り) の写真
1

