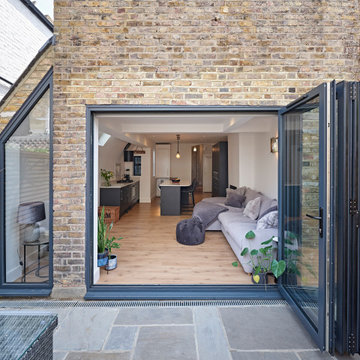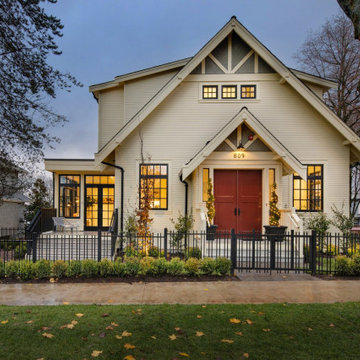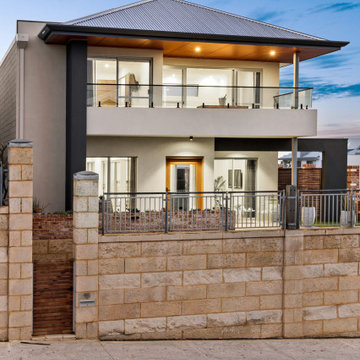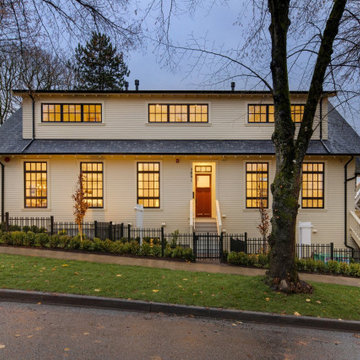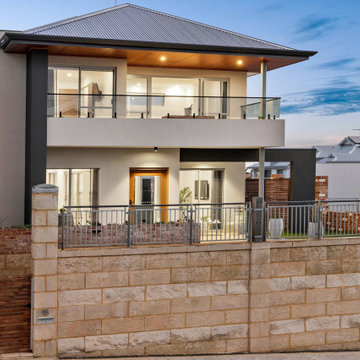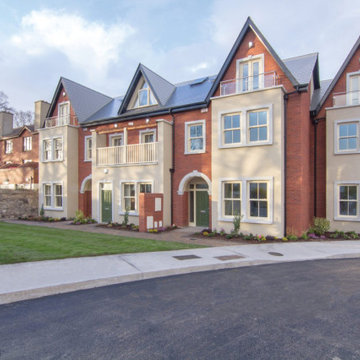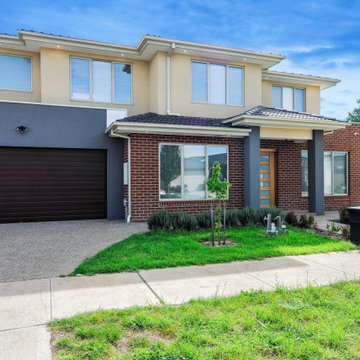家の外観 (タウンハウス) の写真

Inspired by the traditional Scandinavian architectural vernacular, we adopted various design elements and further expressed them with a robust materiality palette in a more contemporary manner.
– DGK Architects

Renovation of an existing mews house, transforming it from a poorly planned out and finished property to a highly desirable residence that creates wellbeing for its occupants.
Wellstudio demolished the existing bedrooms on the first floor of the property to create a spacious new open plan kitchen living dining area which enables residents to relax together and connect.
Wellstudio inserted two new windows between the garage and the corridor on the ground floor and increased the glazed area of the garage door, opening up the space to bring in more natural light and thus allowing the garage to be used for a multitude of functions.
Wellstudio replanned the rest of the house to optimise the space, adding two new compact bathrooms and a utility room into the layout.
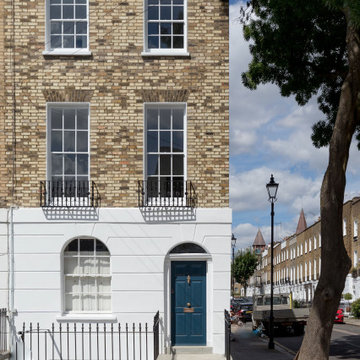
The front of the home is beautiful and welcoming in its own right. The windows were renovated to a high standard, with glass panes replaced throughout. The paint was stripped back and refreshed in a bright white, and the front door replaced in a gorgeous navy blue, adding character while working nicely with the traditional features of the property. The roof was replaced as part of the works, giving it new life for years to come.
Discover more here: https://absoluteprojectmanagement.com/portfolio/sarah-islington/
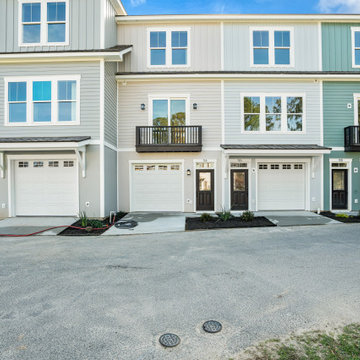
Front Exterior. Second unit from Left
チャールストンにあるお手頃価格の中くらいなビーチスタイルのおしゃれな家の外観 (タウンハウス、縦張り) の写真
チャールストンにあるお手頃価格の中くらいなビーチスタイルのおしゃれな家の外観 (タウンハウス、縦張り) の写真
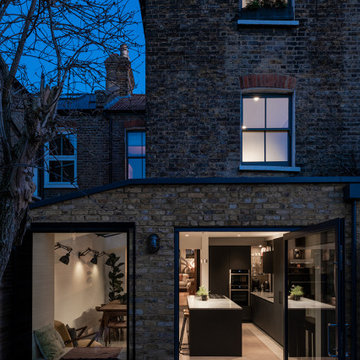
The side return extension, comprises a large pivot door, oriel window and glazed roof. For this project we used London Stock Bricks and a roof line that pitches down towards the boundary. These considerate design moves are favourable in planning as they help the extension to blend into its surroundings while also minimising the impact on neighbours.
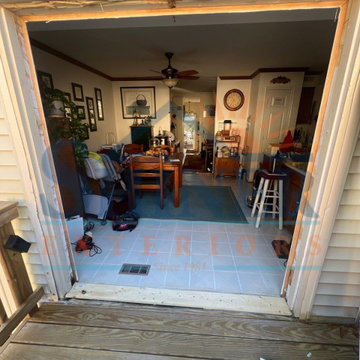
New Sliding Glass Door - Completed Install
ワシントンD.C.にある低価格の小さなトラディショナルスタイルのおしゃれな家の外観 (ビニールサイディング、タウンハウス、下見板張り) の写真
ワシントンD.C.にある低価格の小さなトラディショナルスタイルのおしゃれな家の外観 (ビニールサイディング、タウンハウス、下見板張り) の写真
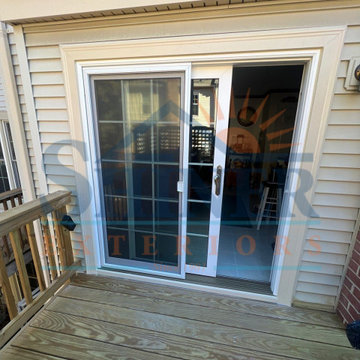
New Sliding Glass Door - Completed Install
ワシントンD.C.にある低価格の小さなトラディショナルスタイルのおしゃれな家の外観 (ビニールサイディング、タウンハウス、下見板張り) の写真
ワシントンD.C.にある低価格の小さなトラディショナルスタイルのおしゃれな家の外観 (ビニールサイディング、タウンハウス、下見板張り) の写真
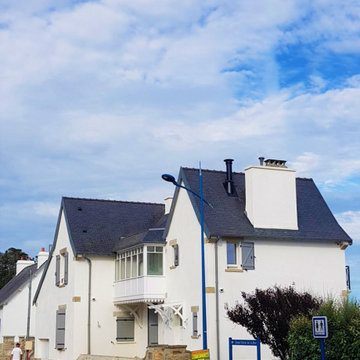
Rénovation et extension d'une maison d'habitation à Morgat sur la presqu'ile de Crozon
ブレストにある高級なビーチスタイルのおしゃれな家の外観 (石材サイディング、タウンハウス) の写真
ブレストにある高級なビーチスタイルのおしゃれな家の外観 (石材サイディング、タウンハウス) の写真
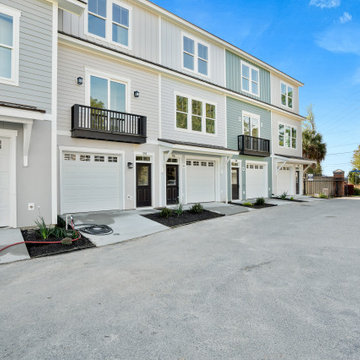
Front Exterior. Second unit from Left
アトランタにあるお手頃価格の中くらいなビーチスタイルのおしゃれな家の外観 (タウンハウス、縦張り) の写真
アトランタにあるお手頃価格の中くらいなビーチスタイルのおしゃれな家の外観 (タウンハウス、縦張り) の写真
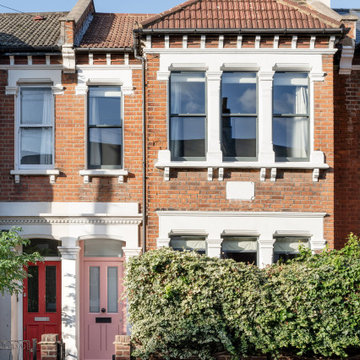
Seen here from the street, the now extended and delicately re-furbished, McDowall Road is a home that combines the qualities of historical Victorian living with modern light-filled spaces.
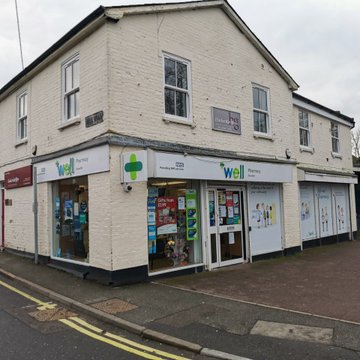
Existing office space on the first floor of the building to be converted and renovated into No 3 one bedroom flats with open plan kitchen living room and good size ensuite double bedroom. Total renovation cost including some external work circa £25000 per flat.
家の外観 (タウンハウス) の写真
1


