緑色の家の外観 (タウンハウス、緑化屋根) の写真
絞り込み:
資材コスト
並び替え:今日の人気順
写真 1〜14 枚目(全 14 枚)
1/4
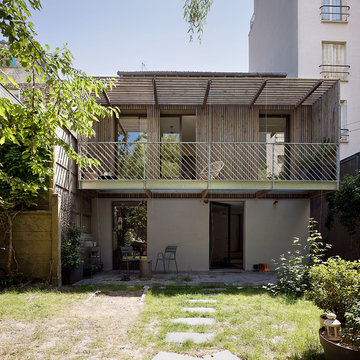
vue depuis l'arrière du jardin de l'extension
パリにある高級な中くらいな北欧スタイルのおしゃれな家の外観 (タウンハウス、緑化屋根、下見板張り) の写真
パリにある高級な中くらいな北欧スタイルのおしゃれな家の外観 (タウンハウス、緑化屋根、下見板張り) の写真
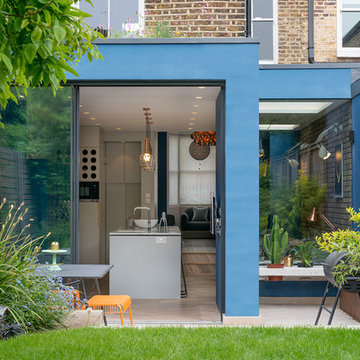
Side and rear extension to a Victorian house
ロンドンにあるお手頃価格の中くらいなモダンスタイルのおしゃれな家の外観 (漆喰サイディング、タウンハウス、緑化屋根) の写真
ロンドンにあるお手頃価格の中くらいなモダンスタイルのおしゃれな家の外観 (漆喰サイディング、タウンハウス、緑化屋根) の写真
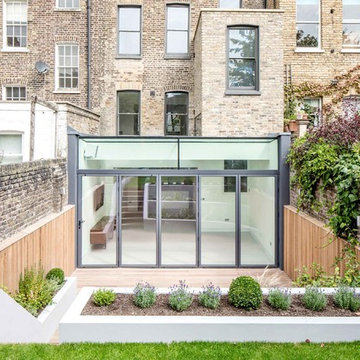
A comprehensive renovation and extension of a Grade 2 Listed Building within the Cross Street Conservation Area in Islington, London.
The extension of this listed property involved sensitive negotiations with the planning authorities to secure a successful outcome. Once secured, this project involved extensive remodelling throughout and the construction of a part two storey extension to the rear to create dramatic living accommodation that spills out into the garden behind. The renovation and terracing of the garden adds to the spatial qualities of the internal and external living space. A master suite in the converted loft completed the works, releasing views across the surrounding London rooftops.
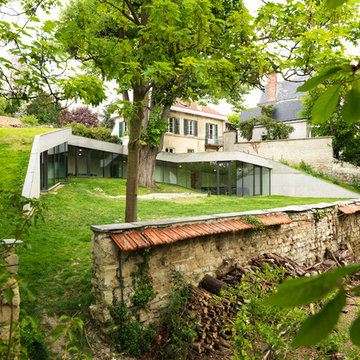
33 mètres de façade vitrée sur le jardin
Siméon Levaillant
パリにあるラグジュアリーなコンテンポラリースタイルのおしゃれな家の外観 (コンクリートサイディング、タウンハウス、緑化屋根) の写真
パリにあるラグジュアリーなコンテンポラリースタイルのおしゃれな家の外観 (コンクリートサイディング、タウンハウス、緑化屋根) の写真
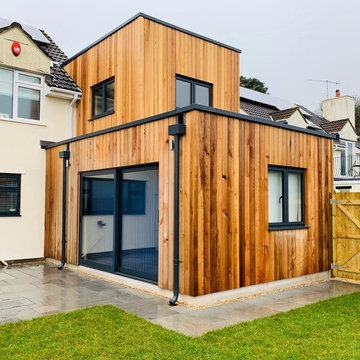
External photograph of the two storey timber extension by contractor
グロスタシャーにあるお手頃価格の中くらいなコンテンポラリースタイルのおしゃれな家の外観 (タウンハウス、緑化屋根) の写真
グロスタシャーにあるお手頃価格の中くらいなコンテンポラリースタイルのおしゃれな家の外観 (タウンハウス、緑化屋根) の写真
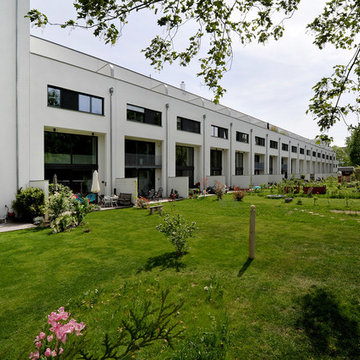
(c) büro13 architekten, Xpress/ Rolf Walter
ベルリンにあるラグジュアリーなコンテンポラリースタイルのおしゃれな家の外観 (漆喰サイディング、タウンハウス、緑化屋根) の写真
ベルリンにあるラグジュアリーなコンテンポラリースタイルのおしゃれな家の外観 (漆喰サイディング、タウンハウス、緑化屋根) の写真
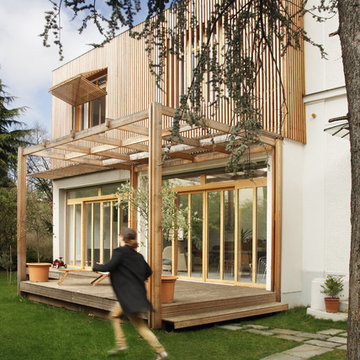
photographe Gaela Blandy
Extension et Terrasse Bois
他の地域にあるラグジュアリーなコンテンポラリースタイルのおしゃれな家の外観 (タウンハウス、緑化屋根) の写真
他の地域にあるラグジュアリーなコンテンポラリースタイルのおしゃれな家の外観 (タウンハウス、緑化屋根) の写真
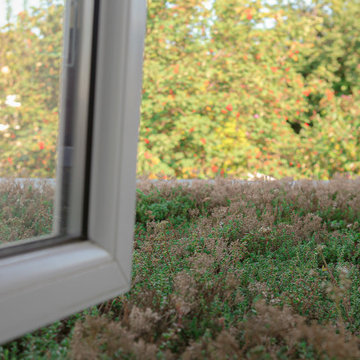
High ceilinged rear extension giving the client a great feeling of space and light.
The extension was designed with fully glazed opening sliding doors to enhance wellbeing through connecting the occupants to the garden. The garden can now be fully appreciated from inside the house.
On the ground floor, a brand new layout has been created with a new kitchen living and dining space running the full width of the property and ample natural light making the most of the evening sunshine. The space also creates a home office area allowing for the possibility of home working which enhances the residents lifestyle and improves wellbeing.
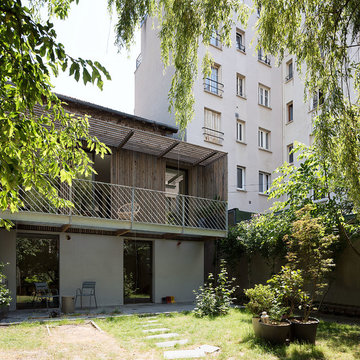
vue depuis l'arrière du jardin de l'extension
パリにある高級な中くらいな北欧スタイルのおしゃれな家の外観 (タウンハウス、緑化屋根、下見板張り) の写真
パリにある高級な中くらいな北欧スタイルのおしゃれな家の外観 (タウンハウス、緑化屋根、下見板張り) の写真
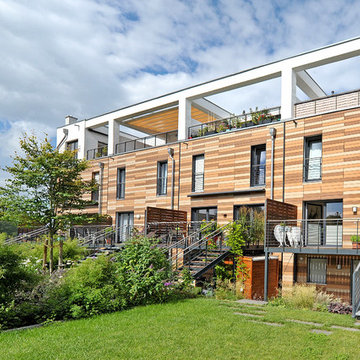
(c) büro13 architekten, Xpress/ Rolf Walter
ベルリンにあるラグジュアリーなコンテンポラリースタイルのおしゃれな家の外観 (タウンハウス、緑化屋根) の写真
ベルリンにあるラグジュアリーなコンテンポラリースタイルのおしゃれな家の外観 (タウンハウス、緑化屋根) の写真
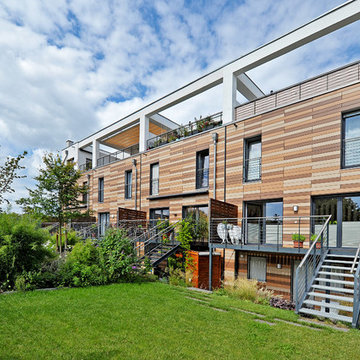
(c) büro13 architekten, Xpress/ Rolf Walter
ベルリンにあるラグジュアリーなコンテンポラリースタイルのおしゃれな家の外観 (タウンハウス、緑化屋根) の写真
ベルリンにあるラグジュアリーなコンテンポラリースタイルのおしゃれな家の外観 (タウンハウス、緑化屋根) の写真
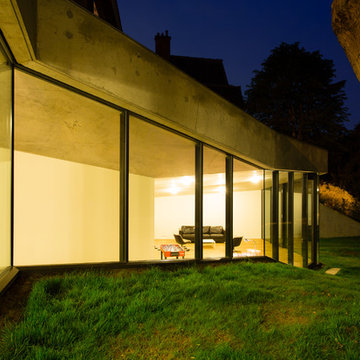
33 mètres de façade vitrée sur le jardin
Siméon Levaillant
パリにあるラグジュアリーなコンテンポラリースタイルのおしゃれな家の外観 (コンクリートサイディング、タウンハウス、緑化屋根) の写真
パリにあるラグジュアリーなコンテンポラリースタイルのおしゃれな家の外観 (コンクリートサイディング、タウンハウス、緑化屋根) の写真
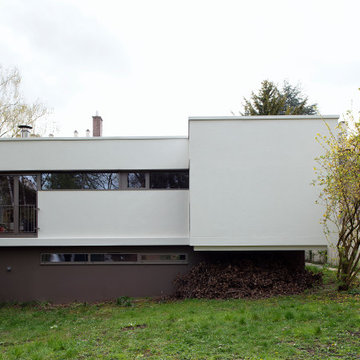
Façade arrière rénovée
パリにある高級なコンテンポラリースタイルのおしゃれな家の外観 (コンクリートサイディング、タウンハウス、緑化屋根) の写真
パリにある高級なコンテンポラリースタイルのおしゃれな家の外観 (コンクリートサイディング、タウンハウス、緑化屋根) の写真
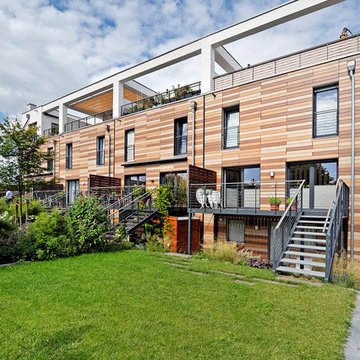
(c) büro13 architekten, Xpress/ Rolf Walter
ベルリンにあるラグジュアリーなコンテンポラリースタイルのおしゃれな家の外観 (タウンハウス、緑化屋根) の写真
ベルリンにあるラグジュアリーなコンテンポラリースタイルのおしゃれな家の外観 (タウンハウス、緑化屋根) の写真
緑色の家の外観 (タウンハウス、緑化屋根) の写真
1