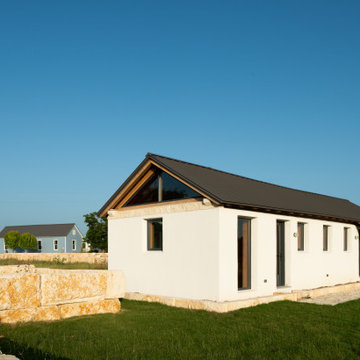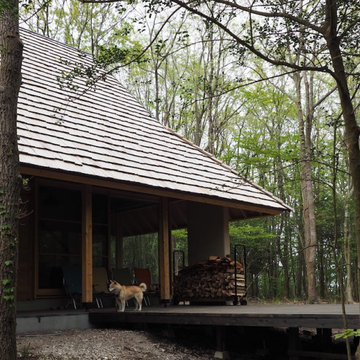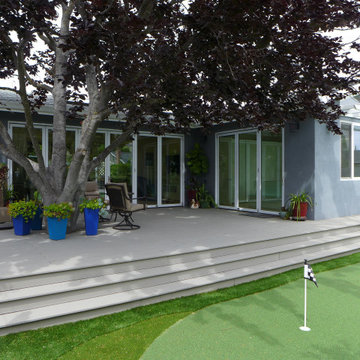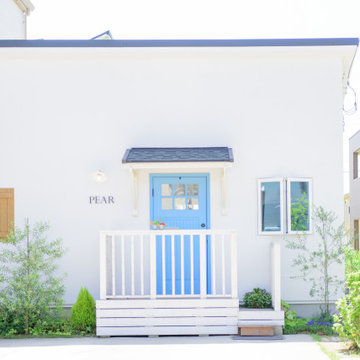小さなスモールハウス (漆喰サイディング) の写真
絞り込み:
資材コスト
並び替え:今日の人気順
写真 1〜20 枚目(全 97 枚)
1/4

In the quite streets of southern Studio city a new, cozy and sub bathed bungalow was designed and built by us.
The white stucco with the blue entrance doors (blue will be a color that resonated throughout the project) work well with the modern sconce lights.
Inside you will find larger than normal kitchen for an ADU due to the smart L-shape design with extra compact appliances.
The roof is vaulted hip roof (4 different slopes rising to the center) with a nice decorative white beam cutting through the space.
The bathroom boasts a large shower and a compact vanity unit.
Everything that a guest or a renter will need in a simple yet well designed and decorated garage conversion.

FineCraft Contractors, Inc.
Harrison Design
ワシントンD.C.にあるお手頃価格の小さなモダンスタイルのおしゃれな家の外観 (漆喰サイディング) の写真
ワシントンD.C.にあるお手頃価格の小さなモダンスタイルのおしゃれな家の外観 (漆喰サイディング) の写真

Проект необычного мини-дома с башней в сказочном стиле. Этот дом будет использоваться в качестве гостевого дома на базе отдыха в Карелии недалеко у Ладожского озера. Проект выполнен в органическом стиле с антуражем сказочного домика.

реконструкция старого дома
エカテリンブルクにある低価格の小さなインダストリアルスタイルのおしゃれな家の外観 (漆喰サイディング、下見板張り) の写真
エカテリンブルクにある低価格の小さなインダストリアルスタイルのおしゃれな家の外観 (漆喰サイディング、下見板張り) の写真
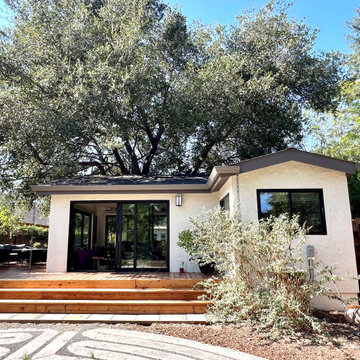
Arch Studio, Inc. designed a 730 square foot ADU for an artistic couple in Willow Glen, CA. This new small home was designed to nestle under the Oak Tree in the back yard of the main residence.
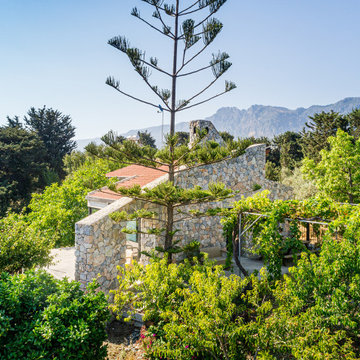
HARVESThouse's signature stone wall is made from stones harvested from the nearby mountain range; inspiring both its form and materiality.
ニューヨークにあるお手頃価格の小さな地中海スタイルのおしゃれな家の外観 (漆喰サイディング) の写真
ニューヨークにあるお手頃価格の小さな地中海スタイルのおしゃれな家の外観 (漆喰サイディング) の写真

In the quite streets of southern Studio city a new, cozy and sub bathed bungalow was designed and built by us.
The white stucco with the blue entrance doors (blue will be a color that resonated throughout the project) work well with the modern sconce lights.
Inside you will find larger than normal kitchen for an ADU due to the smart L-shape design with extra compact appliances.
The roof is vaulted hip roof (4 different slopes rising to the center) with a nice decorative white beam cutting through the space.
The bathroom boasts a large shower and a compact vanity unit.
Everything that a guest or a renter will need in a simple yet well designed and decorated garage conversion.
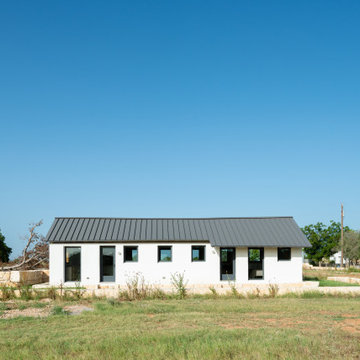
Fitting the original openings with new insulated windows and doors maximizes illumination, transforming the interiors throughout the day through the play of natural light.
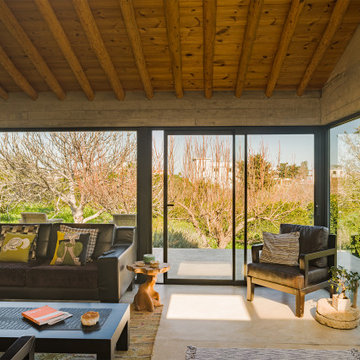
Interior view of HARVESThouse living space.
PHOTO: Kerim Belet Photography
ニューヨークにあるお手頃価格の小さな地中海スタイルのおしゃれな家の外観 (漆喰サイディング) の写真
ニューヨークにあるお手頃価格の小さな地中海スタイルのおしゃれな家の外観 (漆喰サイディング) の写真
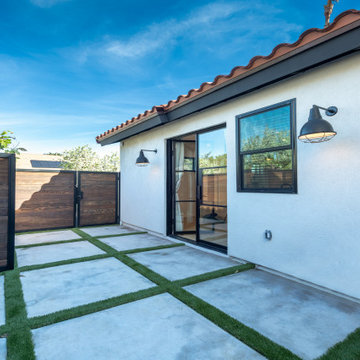
Convert Attached Garage to ADU (Accessory Dwelling Unit)
ロサンゼルスにあるお手頃価格の小さなトランジショナルスタイルのおしゃれな家の外観 (漆喰サイディング) の写真
ロサンゼルスにあるお手頃価格の小さなトランジショナルスタイルのおしゃれな家の外観 (漆喰サイディング) の写真
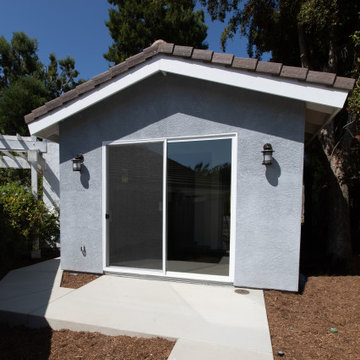
This Accessory Dwelling Unit (ADU) is 1 bed / 1 bath 499 SF. It is a city of Encinitas Permit Ready ADU (PRADU) designed by DZN Partners. This granny flat feels spacious due to it's high ceilings, large windows and sliders off both sides of the house that let in lots of natural light. There is a large patio off the living room and a private outdoor patio off the bedroom which takes advantage of outdoor living! Come check out this ADU! The Encinitas PRADU designs can also be permitted in other cities throughout San Diego. Contact Cross Construction to learn more!

Arch Studio, Inc. designed a 730 square foot ADU for an artistic couple in Willow Glen, CA. This new small home was designed to nestle under the Oak Tree in the back yard of the main residence.
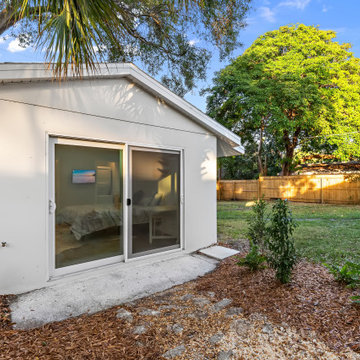
210 Square Foot tiny home designed, built, and furnished by Suncrest Home Builders. This space is perfect for a mother-in-law suite, Airbnb, or efficiency rental. We love small spaces and would love todesign and build an accessory unit just for you!
小さなスモールハウス (漆喰サイディング) の写真
1

