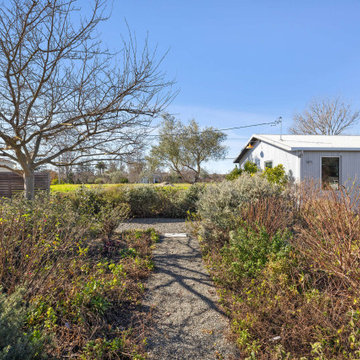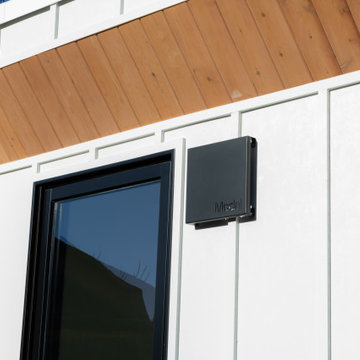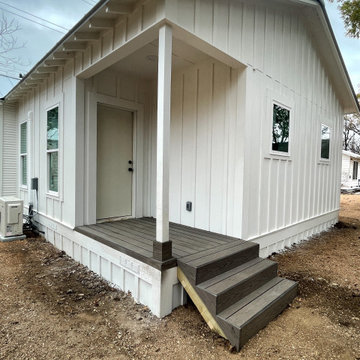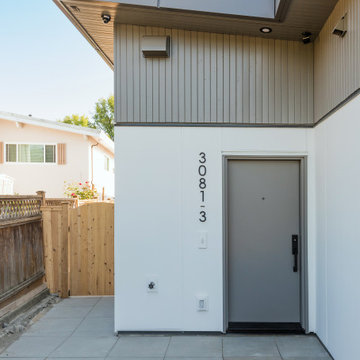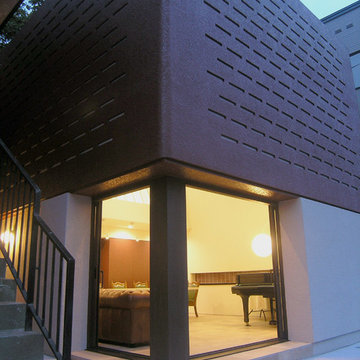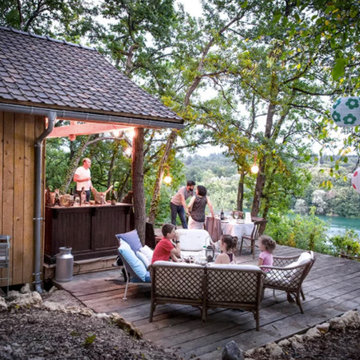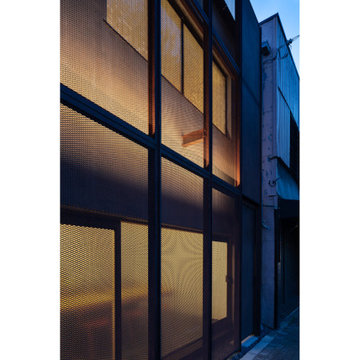スモールハウスの写真
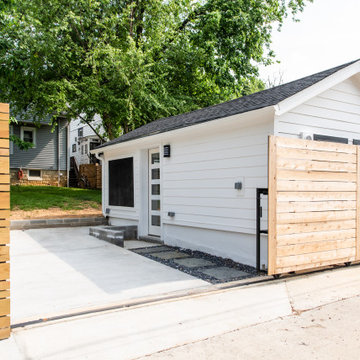
Conversion of a 1 car garage into an studio Additional Dwelling Unit
ワシントンD.C.にあるお手頃価格の小さなコンテンポラリースタイルのおしゃれな家の外観 (混合材サイディング) の写真
ワシントンD.C.にあるお手頃価格の小さなコンテンポラリースタイルのおしゃれな家の外観 (混合材サイディング) の写真
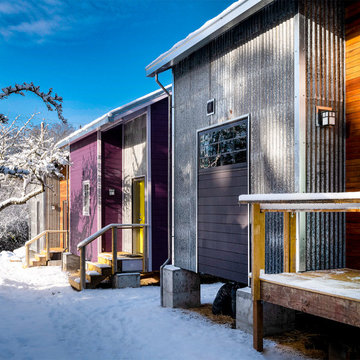
Architect Matthew Coates’ award-winning “ReHOME: Resilience & Regeneration” project takes on two pressing social and environmental issues: the lack of affordable housing in cities throughout the United States, and the vast amount of waste produced during construction and demolition.
This project won the prestigious 2022 AIA Seattle’s Award of Merit in “Research & Innovation” owing to its plan to save millions of dollars in resources while creating jobs that develop employable skills and constructing low-cost housing for diverse demographics. Through community engagement and volunteer work, future residents will benefit from the housing while learning skills of construction and management. The vision is to then introduce volunteers to industries wherein they might acquire future employment. This project introduces innovations not yet utilized in efforts to increase the inventory of affordable housing.
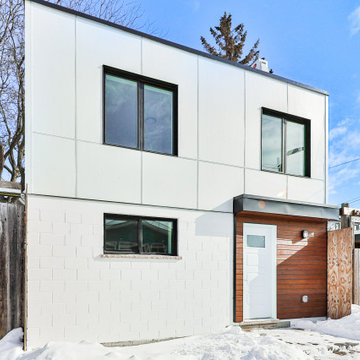
New 2 Story 1,200-square-foot laneway house. The two-bed, two-bath unit had hardwood floors throughout, a washer and dryer; and an open concept living room, dining room and kitchen. This forward thinking secondary building is all Electric, NO natural gas. Heated with air to air heat pumps and supplemental electric baseboard heaters (if needed). Includes future Solar array rough-in and structural built to receive a soil green roof down the road.
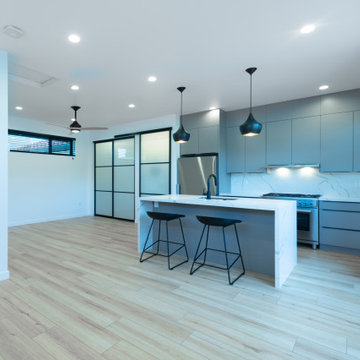
Convert Attached Garage to ADU (Accessory Dwelling Unit)
ロサンゼルスにあるお手頃価格の小さなトランジショナルスタイルのおしゃれな家の外観の写真
ロサンゼルスにあるお手頃価格の小さなトランジショナルスタイルのおしゃれな家の外観の写真
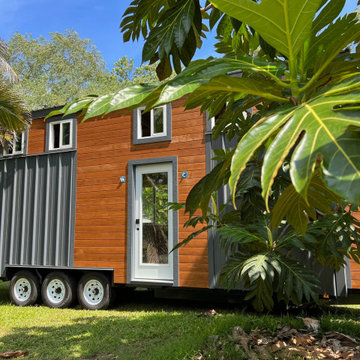
This Ohana model ATU tiny home is contemporary and sleek, cladded in cedar and metal. The slanted roof and clean straight lines keep this 8x28' tiny home on wheels looking sharp in any location, even enveloped in jungle. Cedar wood siding and metal are the perfect protectant to the elements, which is great because this Ohana model in rainy Pune, Hawaii and also right on the ocean.
A natural mix of wood tones with dark greens and metals keep the theme grounded with an earthiness.
Theres a sliding glass door and also another glass entry door across from it, opening up the center of this otherwise long and narrow runway. The living space is fully equipped with entertainment and comfortable seating with plenty of storage built into the seating. The window nook/ bump-out is also wall-mounted ladder access to the second loft.
The stairs up to the main sleeping loft double as a bookshelf and seamlessly integrate into the very custom kitchen cabinets that house appliances, pull-out pantry, closet space, and drawers (including toe-kick drawers).
A granite countertop slab extends thicker than usual down the front edge and also up the wall and seamlessly cases the windowsill.
The bathroom is clean and polished but not without color! A floating vanity and a floating toilet keep the floor feeling open and created a very easy space to clean! The shower had a glass partition with one side left open- a walk-in shower in a tiny home. The floor is tiled in slate and there are engineered hardwood flooring throughout.
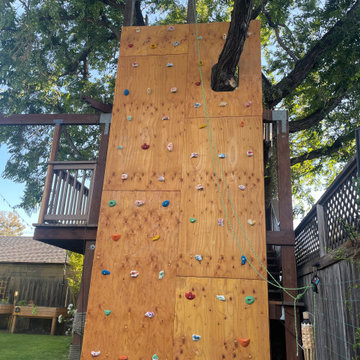
After the 20' 6x6 timbers were bolted to the structure, 4x4 backing, then sheeted with ¾" T&G treated ply
サンフランシスコにあるお手頃価格の中くらいなトラディショナルスタイルのおしゃれな家の外観の写真
サンフランシスコにあるお手頃価格の中くらいなトラディショナルスタイルのおしゃれな家の外観の写真
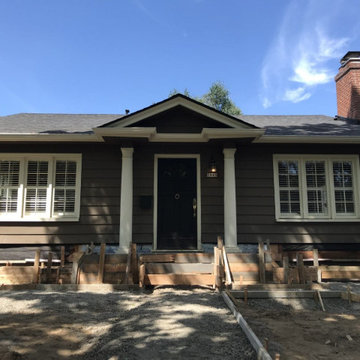
Transformation Tuesday!
We replaced the siding on this lovely Portland home with James Hardie lap siding.
The final product looks amazing.
ポートランドにあるお手頃価格の小さなミッドセンチュリースタイルのおしゃれな家の外観 (コンクリート繊維板サイディング、緑の外壁、下見板張り) の写真
ポートランドにあるお手頃価格の小さなミッドセンチュリースタイルのおしゃれな家の外観 (コンクリート繊維板サイディング、緑の外壁、下見板張り) の写真
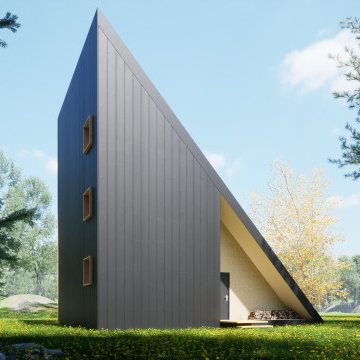
Exterior view and entrance area
他の地域にあるお手頃価格の中くらいなコンテンポラリースタイルのおしゃれな家の外観 (下見板張り) の写真
他の地域にあるお手頃価格の中くらいなコンテンポラリースタイルのおしゃれな家の外観 (下見板張り) の写真
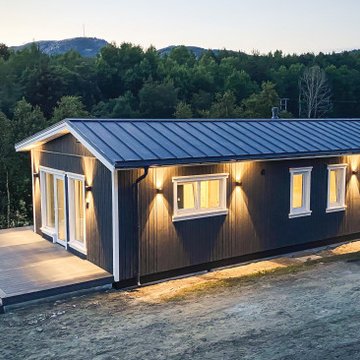
Prefabricated modular house 85 square metres fully equipped and ready to live. Installation on site takes 1-2 weeks.
フィラデルフィアにあるお手頃価格の中くらいな北欧スタイルのおしゃれな家の外観の写真
フィラデルフィアにあるお手頃価格の中くらいな北欧スタイルのおしゃれな家の外観の写真
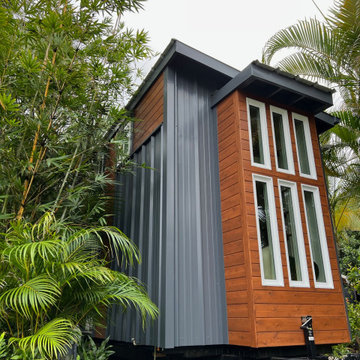
This Ohana model ATU tiny home is contemporary and sleek, cladded in cedar and metal. The slanted roof and clean straight lines keep this 8x28' tiny home on wheels looking sharp in any location, even enveloped in jungle. Cedar wood siding and metal are the perfect protectant to the elements, which is great because this Ohana model in rainy Pune, Hawaii and also right on the ocean.
A natural mix of wood tones with dark greens and metals keep the theme grounded with an earthiness.
Theres a sliding glass door and also another glass entry door across from it, opening up the center of this otherwise long and narrow runway. The living space is fully equipped with entertainment and comfortable seating with plenty of storage built into the seating. The window nook/ bump-out is also wall-mounted ladder access to the second loft.
The stairs up to the main sleeping loft double as a bookshelf and seamlessly integrate into the very custom kitchen cabinets that house appliances, pull-out pantry, closet space, and drawers (including toe-kick drawers).
A granite countertop slab extends thicker than usual down the front edge and also up the wall and seamlessly cases the windowsill.
The bathroom is clean and polished but not without color! A floating vanity and a floating toilet keep the floor feeling open and created a very easy space to clean! The shower had a glass partition with one side left open- a walk-in shower in a tiny home. The floor is tiled in slate and there are engineered hardwood flooring throughout.

Classic style meets master craftsmanship in every Tekton CA custom Accessory Dwelling Unit - ADU - new home build or renovation. This home represents the style and craftsmanship you can expect from our expert team. Our founders have over 100 years of combined experience bringing dreams to life!
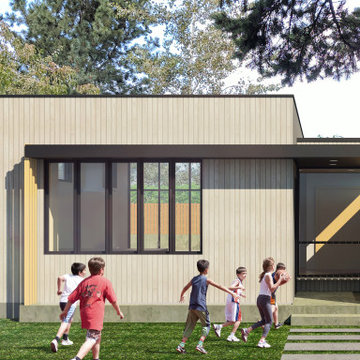
With a Scandinavian modern design, this ADU has 2 bedrooms, one bathroom, a split level, and a spacious living, kitchen, and dining area that opens to a backyard garden. We love the simplicity of the form and natural materials that make the ADU warm and inviting. If you like minimalist design and agree that less is more, this is the perfect ADU for your backyard.
Footprint: 25’-3” wide by 43’-5” long
2 bedroom, 1 bathroom
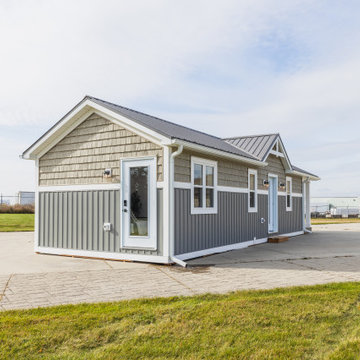
Welcome to our beautiful, brand-new Laurel A single module suite. The Laurel A combines flexibility and style in a compact home at just 504 sq. ft. With one bedroom, one full bathroom, and an open-concept kitchen with a breakfast bar and living room with an electric fireplace, the Laurel Suite A is both cozy and convenient. Featuring vaulted ceilings throughout and plenty of windows, it has a bright and spacious feel inside.
スモールハウスの写真
40
