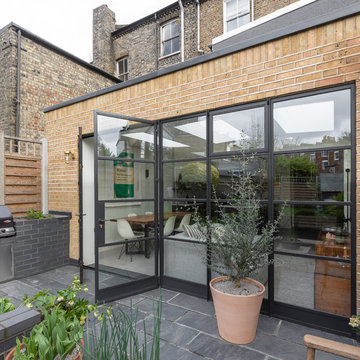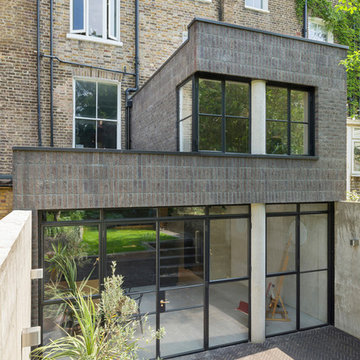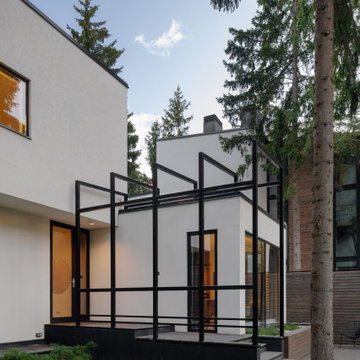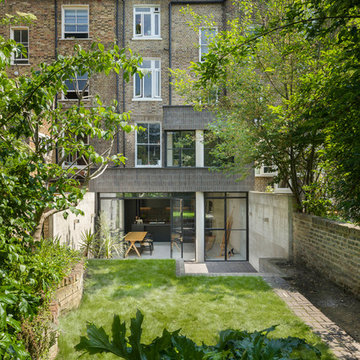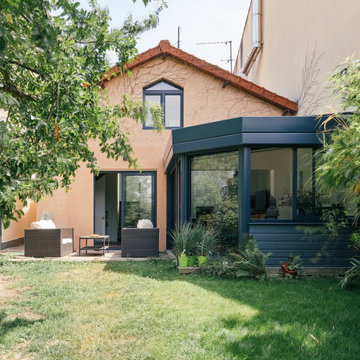スモールハウス (タウンハウス、混合材屋根) の写真
絞り込み:
資材コスト
並び替え:今日の人気順
写真 1〜20 枚目(全 484 枚)
1/4

this 1920s carriage house was substantially rebuilt and linked to the main residence via new garden gate and private courtyard. Care was taken in matching brick and stucco detailing.
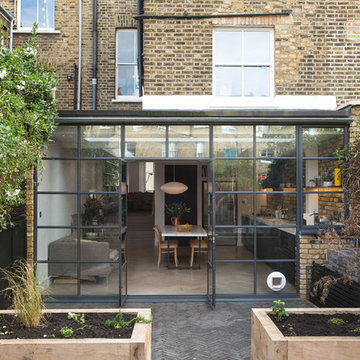
The owners of the property had slowly refurbished their home in phases.We were asked to look at the basement/lower ground layout with the intention of creating a open plan kitchen/dining area and an informal family area that was semi- connected. They needed more space and flexibility.
To achieve this the side return was filled and we extended into the garden. We removed internal partitions to allow a visual connection from front to back of the building.
Alex Maguire Photography

Externally, the pre weather timber cladding and profiled fibre cement roof allow the building to sit naturally in its landscape.
他の地域にあるお手頃価格の中くらいなコンテンポラリースタイルのおしゃれな家の外観 (混合材サイディング、混合材屋根、縦張り) の写真
他の地域にあるお手頃価格の中くらいなコンテンポラリースタイルのおしゃれな家の外観 (混合材サイディング、混合材屋根、縦張り) の写真
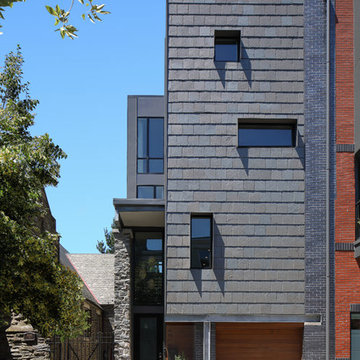
Daytime view of the Marlborough Street facade off the Kohn Residence. Primary materials: Brick, Slate, Wissahickon Schist (stone), Cedar, Architectural Metals.
Design by: RKM Architects
Photo by: Matt Wargo
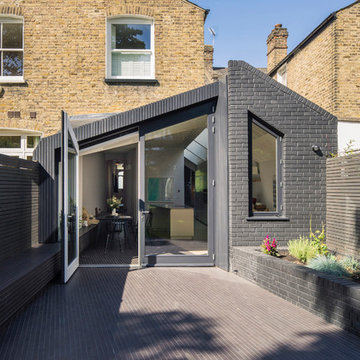
External view of extension with integrated brick planter and tiled bench.
Photograph © Tim Crocker
ロンドンにあるコンテンポラリースタイルのおしゃれな家の外観 (レンガサイディング、タウンハウス、混合材屋根) の写真
ロンドンにあるコンテンポラリースタイルのおしゃれな家の外観 (レンガサイディング、タウンハウス、混合材屋根) の写真

for more visit: https://yantramstudio.com/3d-architectural-exterior-rendering-cgi-animation/
Welcome to our 3D visualization studio, where we've crafted an exquisite exterior glass house design that harmonizes seamlessly with its surroundings. The design is a symphony of modern architecture and natural beauty, creating a serene oasis for relaxation and recreation.
The Architectural Rendering Services of the glass house is a masterpiece of contemporary design, featuring sleek lines and expansive windows that allow natural light to flood the interior. The glass walls provide breathtaking views of the surrounding landscape, blurring the boundaries between indoor and outdoor living spaces.
Nestled within the lush greenery surrounding the house is a meticulously landscaped ground, designed to enhance the sense of tranquility and connection with nature. A variety of plants, trees, and flowers create a peaceful ambiance, while pathways invite residents and guests to explore the grounds at their leisure.
The lighting design is equally impressive, with strategically placed fixtures illuminating key features of the house and landscape. Soft, ambient lighting enhances the mood and atmosphere, creating a welcoming environment day or night.
A comfortable seating area beckons residents to unwind and enjoy the beauty of their surroundings. Plush outdoor furniture invites relaxation, while cozy throws and cushions add warmth and comfort. The seating area is the perfect spot to entertain guests or simply enjoy a quiet moment alone with a good book.
For those who enjoy staying active, a dedicated cycling area provides the perfect opportunity to get some exercise while taking in the scenic views. The cycling area features smooth, well-maintained paths that wind through the grounds, offering a picturesque backdrop for a leisurely ride.
In summary, our 3d Exterior Rendering Services glass house design offers the perfect blend of modern luxury and natural beauty. From the comfortable seating area to the cycling area and beyond, every detail has been carefully considered to create a truly exceptional living experience.
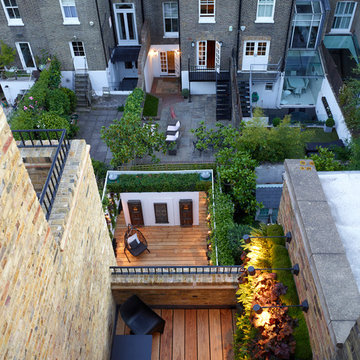
Roof terrace view
Photographer: Rachael Smith
ロンドンにある高級な巨大なコンテンポラリースタイルのおしゃれな家の外観 (レンガサイディング、タウンハウス、混合材屋根) の写真
ロンドンにある高級な巨大なコンテンポラリースタイルのおしゃれな家の外観 (レンガサイディング、タウンハウス、混合材屋根) の写真
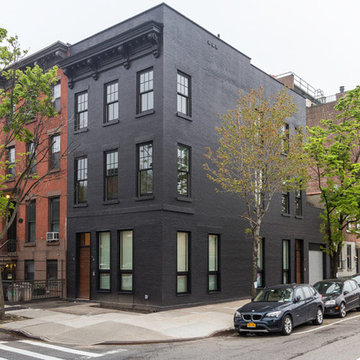
The Projects team restored many original features of this traditional brownstone, while adding fun modern twists like a black facade and oversized windows.
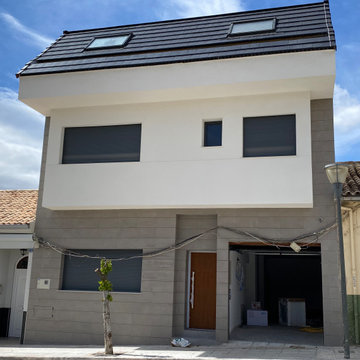
Dirección de Ejecución Material, Coordinación de la Seguridad y Salud y Control de Calidad, de vivienda unifamiliar entre medianeras.
他の地域にある低価格のモダンスタイルのおしゃれな家の外観 (混合材サイディング、タウンハウス、混合材屋根) の写真
他の地域にある低価格のモダンスタイルのおしゃれな家の外観 (混合材サイディング、タウンハウス、混合材屋根) の写真
スモールハウス (タウンハウス、混合材屋根) の写真
1




