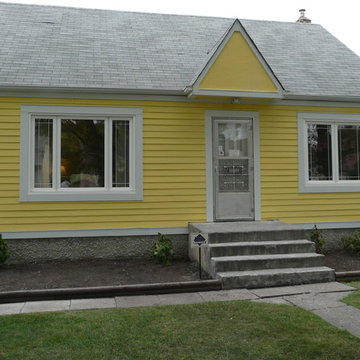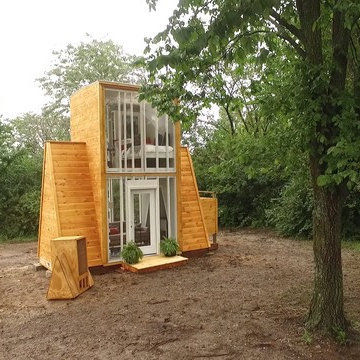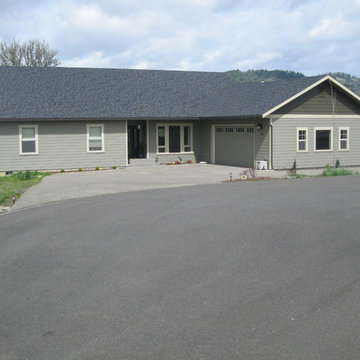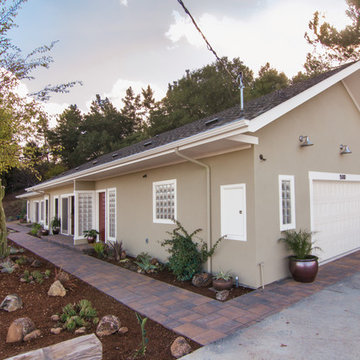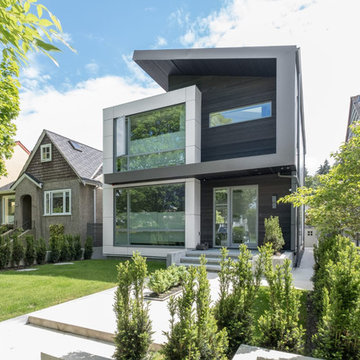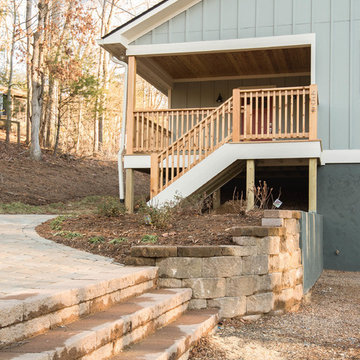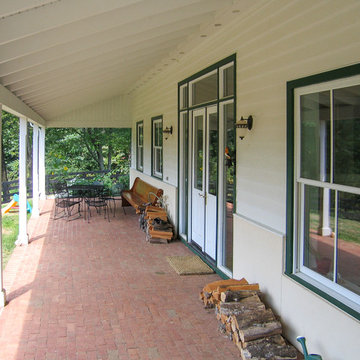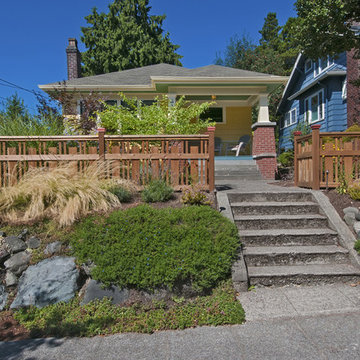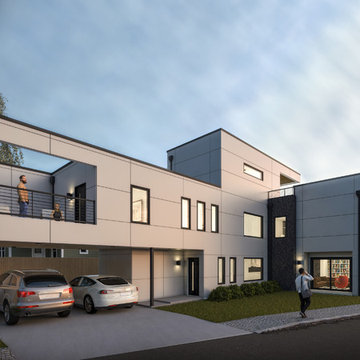小さな一戸建ての家の写真
絞り込み:
資材コスト
並び替え:今日の人気順
写真 1581〜1600 枚目(全 8,985 枚)
1/3
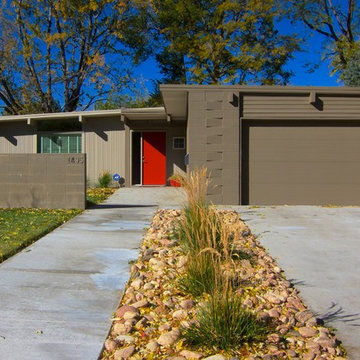
Mid century modern exterior makeover-see the Fall 2013 issue of Atomic Ranch magazine for the before photos.
Also featured in a Houzz article:
http://www.houzz.com/ideabooks/64741899/list/dynamic-duo-how-to-pull-off-a-two-tone-exterior-color-scheme
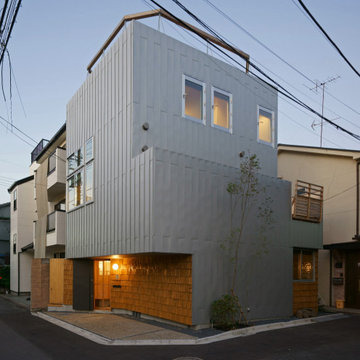
外観の夕景です。
外壁はガルバリウム鋼板の一文字葺です。パラペットの(上端)は特殊な納まりとなっており、一文字葺の縦のラインが美しく見えます。
玄関前など部分的に木製の外壁を貼っています。これは建替え前の既存建物の木材を古材として利用し、手割りで製材した「柿(こけら)板」を葺いています。この柿葺きは建主さんのセルフビルドで作られました。建替え前の既存建物は建主さんの祖父母の代に建てられた家で、建替える新築の家にも何らかのかたちで引き継ぐことができればとの思いからのアイデアです。
2方向に道路のある角地で1階にダイニングキッチンのある間取りとなっていますことからプライバシーへの配慮が必要でした。道路からはプライバシーが確保できており、実家である隣家側計画した中庭に対して開放的な平面計画となっているため落ち着いた居心地の良い1階のダイニングキッチンとなっています。
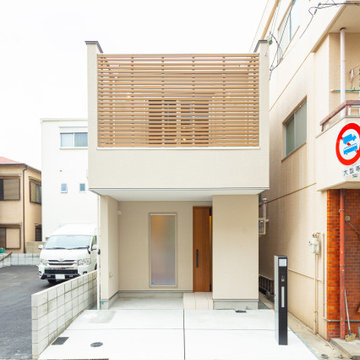
狭小地に建つ木造2階建て住宅
そんな住宅は、実は『ペットと暮らす』がメインテーマ
都会の中でプライバシーを保ちながら、そして明るさを確保する
建築始まるころに隣地が解体されて空き地になりましたが、将来何か建築される事を考慮して窓の配置とその窓からの非難を考えました
神戸にある小さなモダンスタイルのおしゃれな家の外観の写真
神戸にある小さなモダンスタイルのおしゃれな家の外観の写真
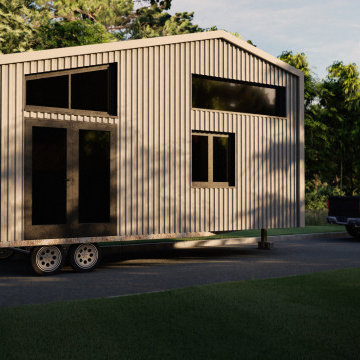
Tiny House with metal siding on wheels. Durable modern home.
アトランタにある高級な小さなモダンスタイルのおしゃれな家の外観 (メタルサイディング) の写真
アトランタにある高級な小さなモダンスタイルのおしゃれな家の外観 (メタルサイディング) の写真

(夫婦+子供2人)4人家族のための新築住宅
photos by Katsumi Simada
他の地域にあるお手頃価格の小さなモダンスタイルのおしゃれな家の外観の写真
他の地域にあるお手頃価格の小さなモダンスタイルのおしゃれな家の外観の写真
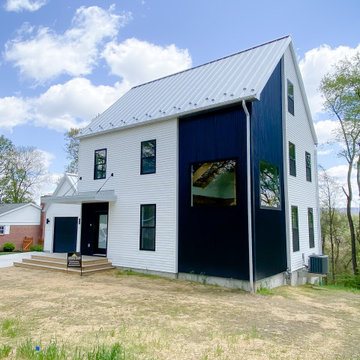
Extior of the home Resembling a typical form with direct insets and contemporary attributes that allow for a balanced end goal.
他の地域にあるお手頃価格の小さなコンテンポラリースタイルのおしゃれな家の外観 (ビニールサイディング、下見板張り) の写真
他の地域にあるお手頃価格の小さなコンテンポラリースタイルのおしゃれな家の外観 (ビニールサイディング、下見板張り) の写真
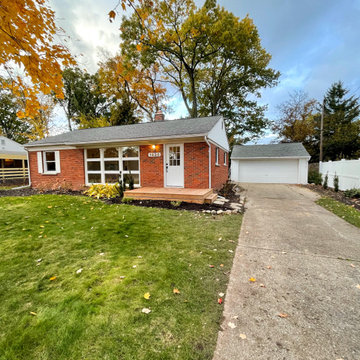
The photo showcases the stunning results of a recent home renovation project, which includes a new wooden porch addition and landscaping work. The brick exterior of the home provides a solid and classic look, while the new wooden porch adds warmth and character to the front of the home. The white front door provides a crisp and welcoming contrast to the brick and wood elements, drawing the eye and inviting guests into the home.
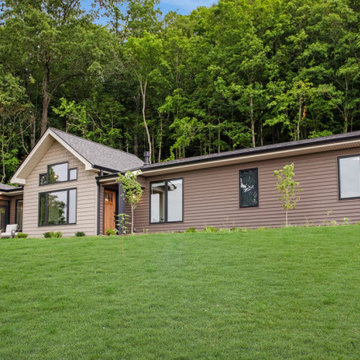
A modern, angular ranch with a beautiful country view...what a pairing!
This recently completed home originally designed by our own Don Stockell combines cozy square footage with clean modern finishes and smart storage.
Its position upon a hilltop overlooking a valley with horses takes advantage of breathtaking views and every sunset.??
This home plan is perfect for small families, retirees, and empty nesters who are ready for clean, minimal and maintenance free.
Big or small, we can build the energy-efficient dream home you've always wanted.
Find more here:
"Custom Home Design Gallery | Stockell Custom Homes" https://stockellhomes.com/custom-home-design-gallery/
?@jliautaudphoto
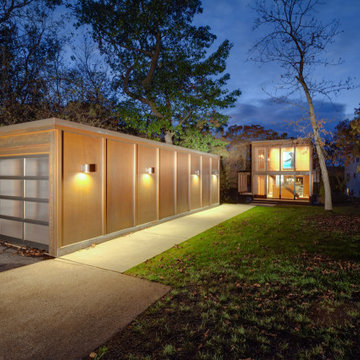
In early 2002 Vetter Denk Architects undertook the challenge to create a highly designed affordable home. Working within the constraints of a narrow lake site, the Aperture House utilizes a regimented four-foot grid and factory prefabricated panels. Construction was completed on the home in the Fall of 2002.
The Aperture House derives its name from the expansive walls of glass at each end framing specific outdoor views – much like the aperture of a camera. It was featured in the March 2003 issue of Milwaukee Magazine and received a 2003 Honor Award from the Wisconsin Chapter of the AIA. Vetter Denk Architects is pleased to present the Aperture House – an award-winning home of refined elegance at an affordable price.
Overview
Moose Lake
Size
2 bedrooms, 3 bathrooms, recreation room
Completion Date
2004
Services
Architecture, Interior Design, Landscape Architecture
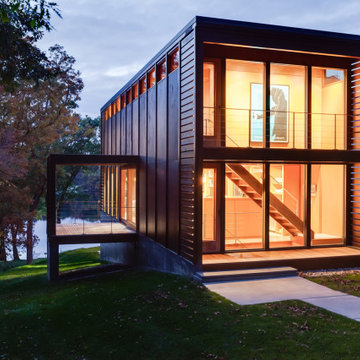
In early 2002 Vetter Denk Architects undertook the challenge to create a highly designed affordable home. Working within the constraints of a narrow lake site, the Aperture House utilizes a regimented four-foot grid and factory prefabricated panels. Construction was completed on the home in the Fall of 2002.
The Aperture House derives its name from the expansive walls of glass at each end framing specific outdoor views – much like the aperture of a camera. It was featured in the March 2003 issue of Milwaukee Magazine and received a 2003 Honor Award from the Wisconsin Chapter of the AIA. Vetter Denk Architects is pleased to present the Aperture House – an award-winning home of refined elegance at an affordable price.
Overview
Moose Lake
Size
2 bedrooms, 3 bathrooms, recreation room
Completion Date
2004
Services
Architecture, Interior Design, Landscape Architecture
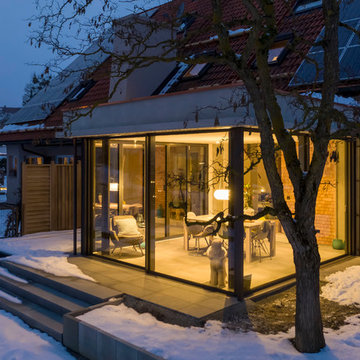
Minimalistische Wohnraumerweiterung in Greifenberg am Ammersee mit großflächigen, raumhohen Fensterelementen, die z.T. Über die ganze Breite faltbar sind.
Die Wand und Deckenelemente sind auf Fertigteilen aus Sichtbeton gefertigt.
Dipl. Ing. (FH) Architekt Andreas Singer
Architekt Timo Plachta - M.Eng. M.A.
Architekt Tobias Schmid - M.Eng. M.A.
Fotos: Peter Langenhahn
小さな一戸建ての家の写真
80
