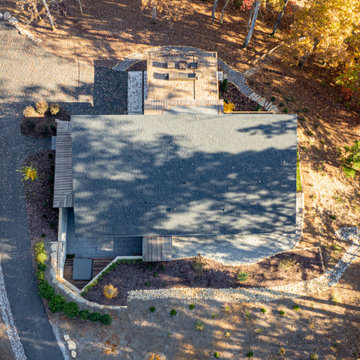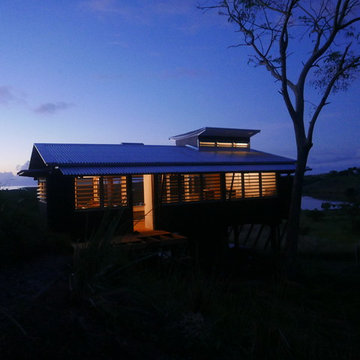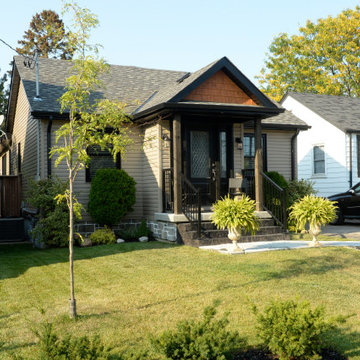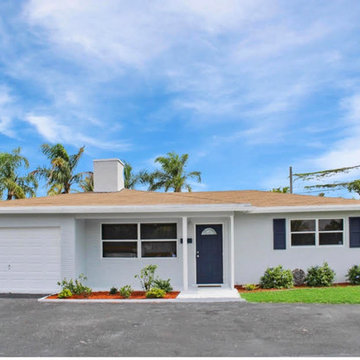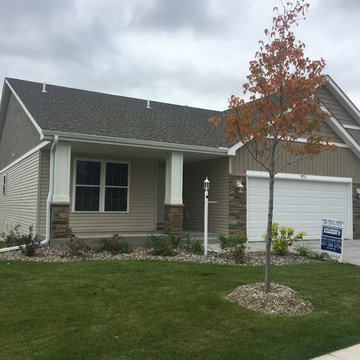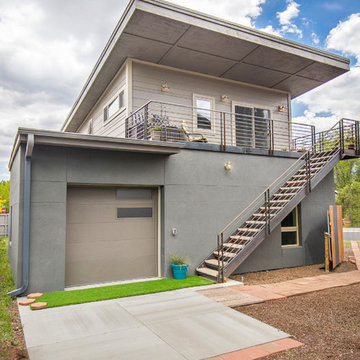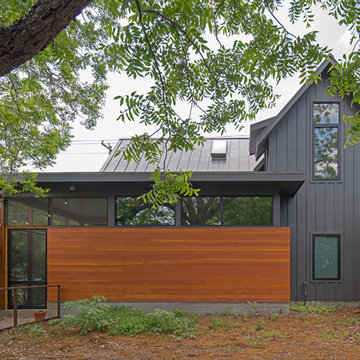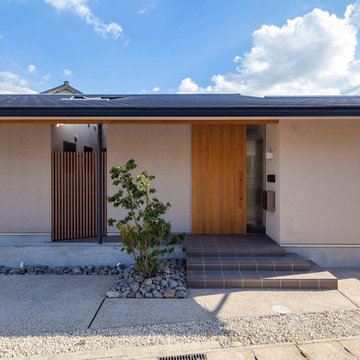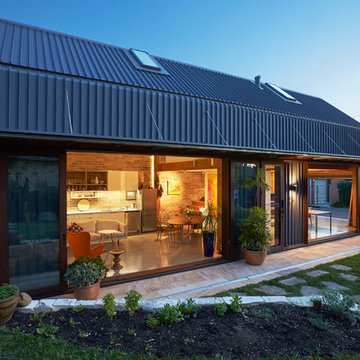小さな一戸建ての家の写真
絞り込み:
資材コスト
並び替え:今日の人気順
写真 3181〜3200 枚目(全 8,985 枚)
1/3
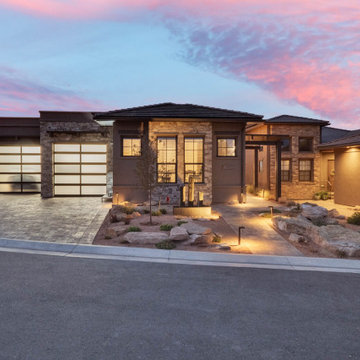
This Elevation projects a degree of privacy as the front door is not visible directly in the front of the house. The Front Porch and Entry are on the side of the house. The pergola on the right leads to the front door.
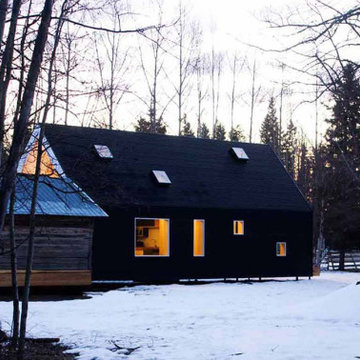
Articulation through window locations helped to shape outward views from the interior and provide visual interest to the exterior. A reclaimed log cabin (the original farmstead house from the 1890's) was found on site and repurposed to be used as storage and situated adjacent to the new home, connected by a large west facing deck.
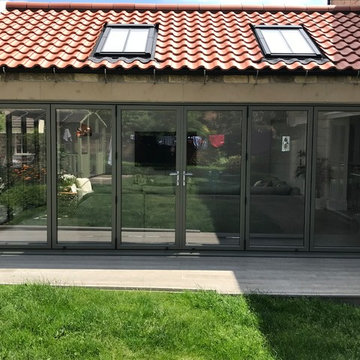
Photograph of the slender dark grey bi-folding doors leading out onto the decking
他の地域にあるお手頃価格の小さなモダンスタイルのおしゃれな家の外観 (石材サイディング) の写真
他の地域にあるお手頃価格の小さなモダンスタイルのおしゃれな家の外観 (石材サイディング) の写真
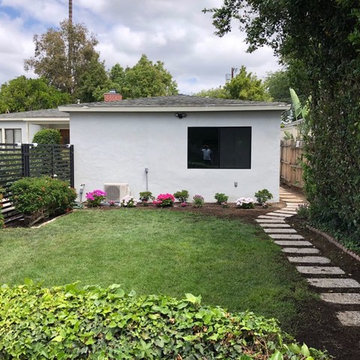
Completely transformed this old garage into a money maker for the owner's. This unit can rent out for at least $2,100 per month! We added a huge window to light up the studio, a full kitchen with a built in microwave, central heating and AC. The shaker cabinets are white to add more light and make the space appear larger.
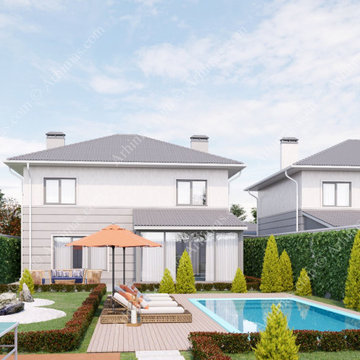
Дизайн проект в жилом доме Совиньон от дизайнеров Мельников Андрей и Ефимчук Виктор. Дизайнеры любят творить, нравится красивый свет. Дизайнера интерьеров Ефимчук Виктор, Мельников Андрей – все специалисты в студии Архимас постоянно двигаются вперед с учетом новый стилей в дизайне и архитектуре, не в последнюю очередь влияет на многочисленные проекты. Дизайнеры посещает все рынки на территории Украины, постоянно находится на онлайн-аукционах и отслеживает предложения. В то же время проекты студии Архимас обеспечивают заметное спокойствие благодаря хорошо сбалансированному составу материала и формы. Этот проект, был чем-то вроде совпадение вкусов. Квартира была объектом под реконструкцию, нуждающегося во вложение не малых средств и времени. Все гармонично, все комнаты связаны. Интерьер выполнен в нежно-бежевых тонах, и большинство вещей сочетаются тон за тоном в разных сдержанных оттенках. Это спокойный и легкий отдых для глаз. Столярные изделия выполнены в более темных тонах, чем стены. Строгие формы, сделали что-то неожиданное. Не настолько экстремально, но все же что-то необычное, необычное, из того, что вы обычно видите. Также очень вдохновил в некотором роде традиционный американский стиль. Ощущения середины прошлого века с множеством бра и черных карнизов.
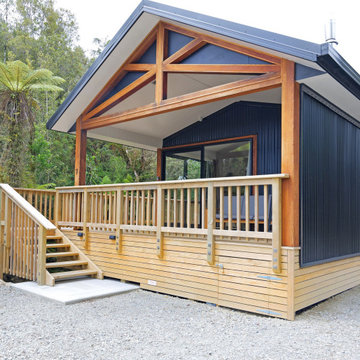
A Kiwiana tin shed with Scandinavian style. At 88m² it is a small family bach, so it had to be light and feel big,
他の地域にある小さなラスティックスタイルのおしゃれな家の外観の写真
他の地域にある小さなラスティックスタイルのおしゃれな家の外観の写真
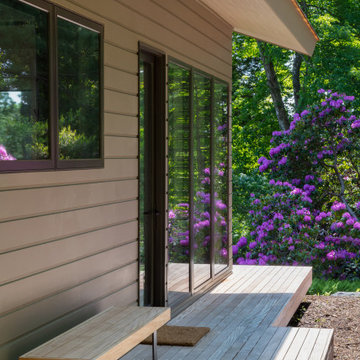
The challenge was to create a modern, minimalist structure that did not interfere with the natural setting but rather seemed nestled in and part of the landscape while blurring the lines between interior and exterior spaces.
Special Features and Details:
• wood floor, ceiling and exterior deck all run in the same direction drawing the eye toward the water view below
• valence encompassing the living space aligns with the face of the loft floor and conceals window shades and uplighting.
• pocket doors are flush with the ceiling adding to the feeling of one room flowing into the other when the doors are open
• ample storage tucks into the walls unobtrusively
• baseboards are set in, flush with the walls separated by a channel detail.
• deck appears to float, creating a sense of weightlessness. This detail repeats at the bedside tables and bathroom vanity
• obscured glass window in shower provides light and privacy
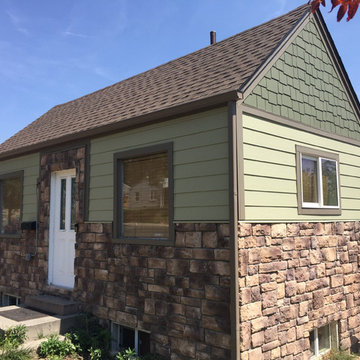
All new James Hardie siding and GAF Timberline Roof
Heathered Moss - Lap
Mountain Sage - Shake
Timber Back - Trim
Barkwood - Asphalt Shingles
デンバーにあるお手頃価格の小さなおしゃれな家の外観 (コンクリート繊維板サイディング、緑の外壁) の写真
デンバーにあるお手頃価格の小さなおしゃれな家の外観 (コンクリート繊維板サイディング、緑の外壁) の写真
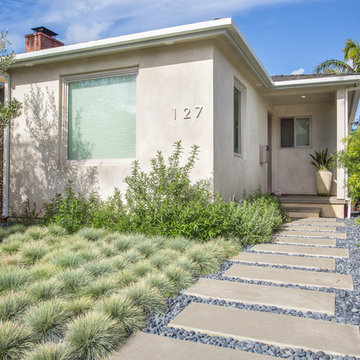
Another exterior shot of this beautiful home in the sunshine. the large window lets in natural lighting and the plant life provide decoration and privacy.
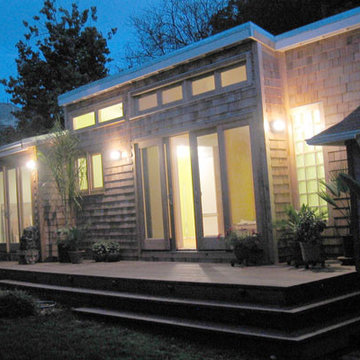
Guest suite addition to a residential property in the Rockridge neighborhood of Oakland, CA. Despite its compact footprint of just under 600sf, this backyard cottage packed in a living space, kitchenette, bathroom, and bedroom. We designed the spaces to appear more spacious through its open connection with the backyard, vaulted ceilings, clerestory windows, and entertaining deck. The structure was intentionally designed with flexibility in mind and accommodated various uses, including in-law visits, guest quarters, overflow work sessions for the homeowner's business, and general entertaining. Architecture and Interior Design by Re:modern. Photo by Re:modern.
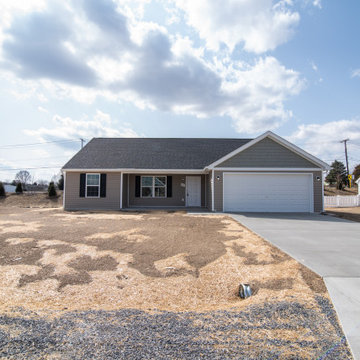
One of our smaller models, the Columbus has 1340 sqft, 3 bedrooms and 2 bathrooms!
他の地域にある低価格の小さなトラディショナルスタイルのおしゃれな家の外観 (混合材サイディング) の写真
他の地域にある低価格の小さなトラディショナルスタイルのおしゃれな家の外観 (混合材サイディング) の写真
小さな一戸建ての家の写真
160
