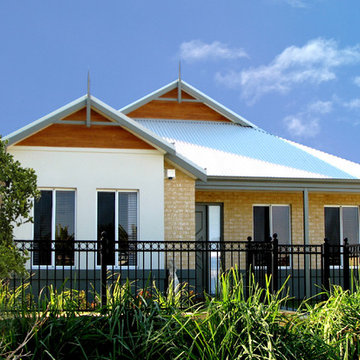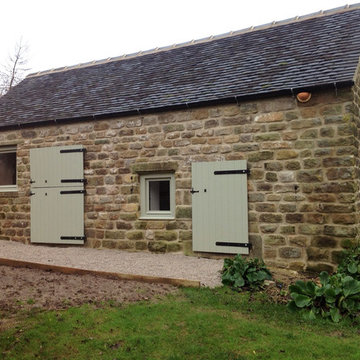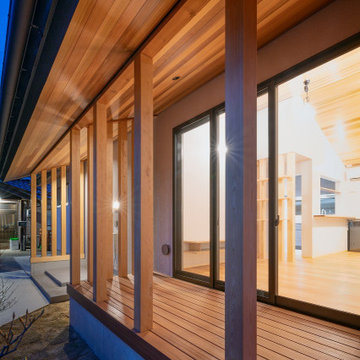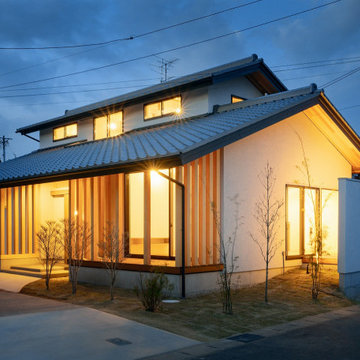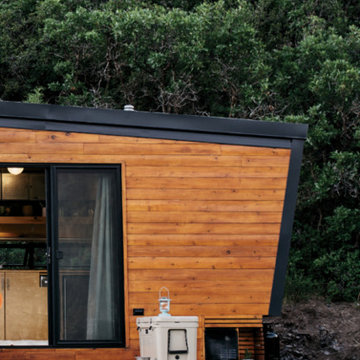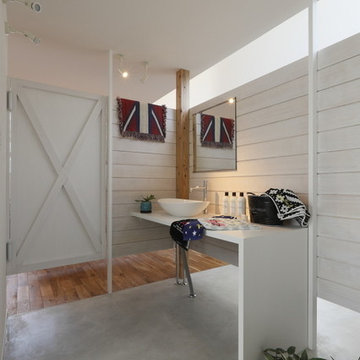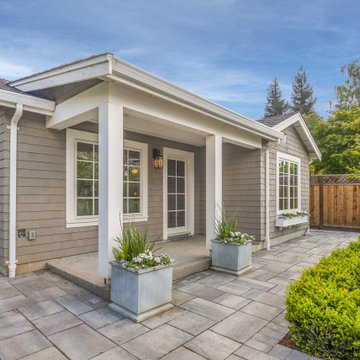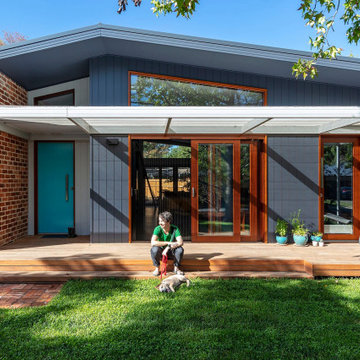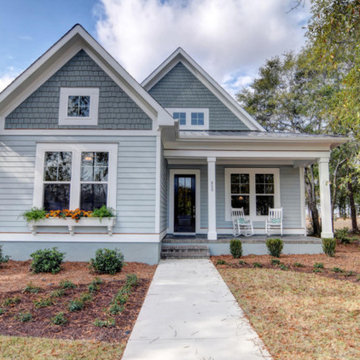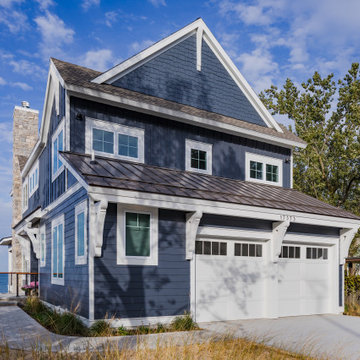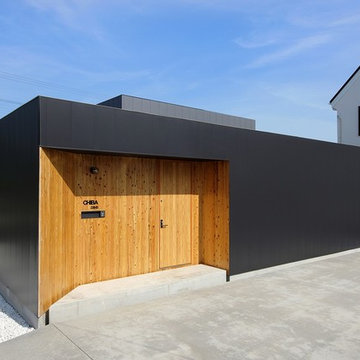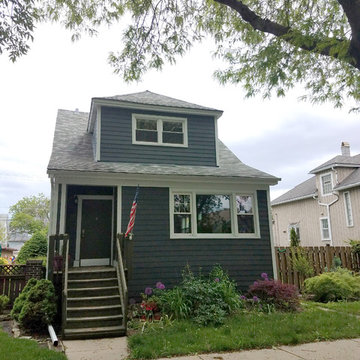小さな一戸建ての家の写真
絞り込み:
資材コスト
並び替え:今日の人気順
写真 2781〜2800 枚目(全 8,990 枚)
1/3
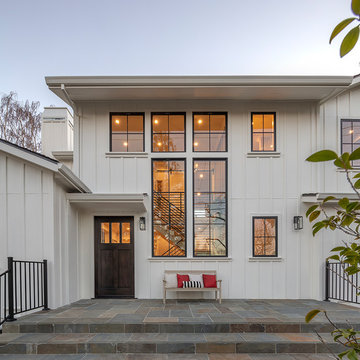
Architecture & Interior Design By Arch Studio, Inc.
Photography by Eric Rorer
サンフランシスコにあるラグジュアリーな小さなカントリー風のおしゃれな家の外観の写真
サンフランシスコにあるラグジュアリーな小さなカントリー風のおしゃれな家の外観の写真
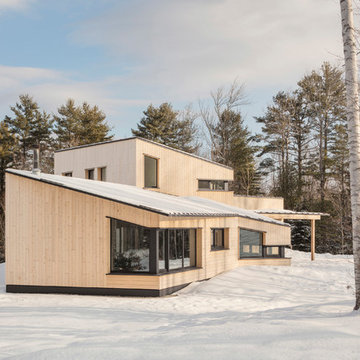
We created an almost crystalline form that reflected the push and pull of the most important factors on the site: views directly to the NNW, an approach from the ESE, and of course, sun from direct south. To keep the size modest, we peeled away the excess spaces and scaled down any rooms that desired intimacy (the bedrooms) or did not require height (the pool room).
Photographer credit: Irvin Serrano
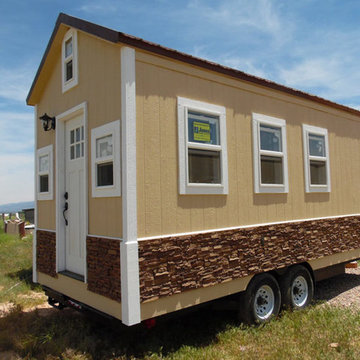
Completed Tiny Home ready for Delivery.
ヒューストンにある小さなトラディショナルスタイルのおしゃれな家の外観 (混合材サイディング、黄色い外壁) の写真
ヒューストンにある小さなトラディショナルスタイルのおしゃれな家の外観 (混合材サイディング、黄色い外壁) の写真
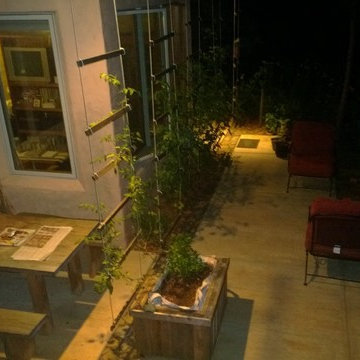
A beautiful idea for a tiny house is a nice outdoor room. This one is extra living and dining area. It also grows herbs and vegetables. Richard C. MacCrea
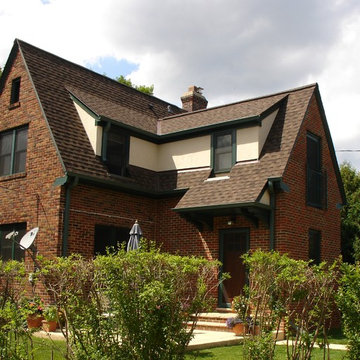
The small scale addition is a seamless blend into the existing house. Rooflines, materials, details and the overall scale blend nicely into the proportions and style of the existing home.

Curvaceous geometry shapes this super insulated modern earth-contact home-office set within the desert xeriscape landscape on the outskirts of Phoenix Arizona, USA.
This detached Desert Office or Guest House is actually set below the xeriscape desert garden by 30", creating eye level garden views when seated at your desk. Hidden below, completely underground and naturally cooled by the masonry walls in full earth contact, sits a six car garage and storage space.
There is a spiral stair connecting the two levels creating the sensation of climbing up and out through the landscaping as you rise up the spiral, passing by the curved glass windows set right at ground level.
This property falls withing the City Of Scottsdale Natural Area Open Space (NAOS) area so special attention was required for this sensitive desert land project.
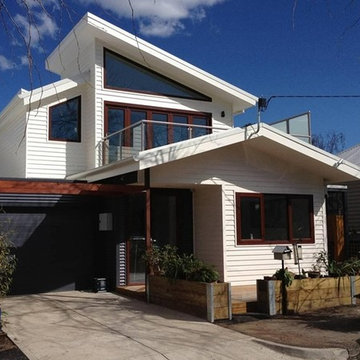
Cladding in colorbond metal sheeting as well as weatherboard profile FC sheet, are both low in embodied energy.
メルボルンにあるお手頃価格の小さなコンテンポラリースタイルのおしゃれな家の外観 (コンクリート繊維板サイディング) の写真
メルボルンにあるお手頃価格の小さなコンテンポラリースタイルのおしゃれな家の外観 (コンクリート繊維板サイディング) の写真
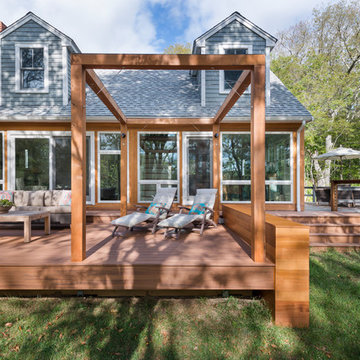
Starting with a traditional shingled camp on the Slocum River, the Horseneck project transformed this compact vernacular building into a more modernist composition, connecting interior to exterior, overlapping programmatic areas, maximizing available daylight, and prioritizing outdoor living. With the river setting the backdrop, we began the design with an abstract composition of planes and volumes, which would serve to open the house, frame the views, and add depth to the landscape. The new glass wall, floating deck, cube-like pergola, and attenuated cedar planter all contribute to this geometric composition, in stark contrast to the lush wooded surroundings, and rolling hills.
The extensive interior renovations included opening the central stair on both sides to serve as a central focal point for the interiors. A new kitchen, two new bathrooms, new lighting, finishes, and color palette rounded off the interior renovations
小さな一戸建ての家の写真
140
