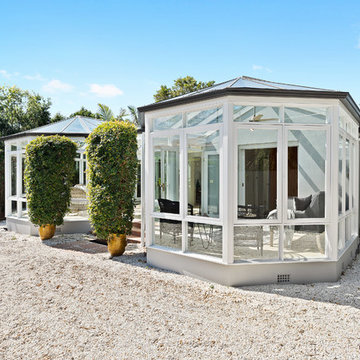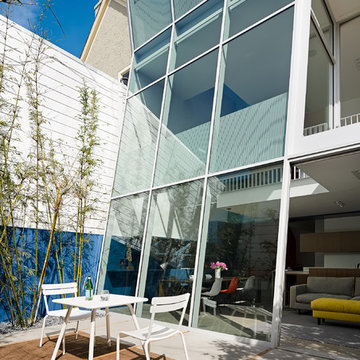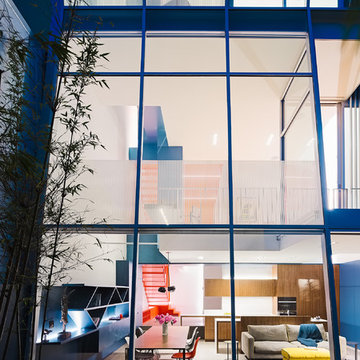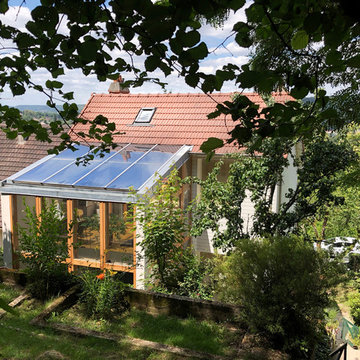小さな一戸建ての家 (ガラスサイディング) の写真
絞り込み:
資材コスト
並び替え:今日の人気順
写真 1〜20 枚目(全 57 枚)
1/4
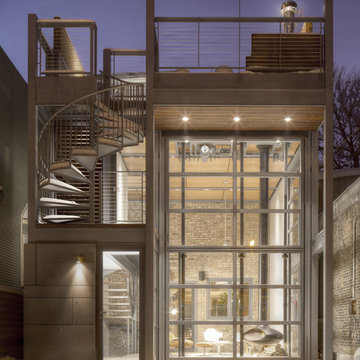
A unique design element is an operable 17ft glass hangar door at the rear of the addition that can be opened to create a continuous interior-exterior space. Evan Thomas Photography
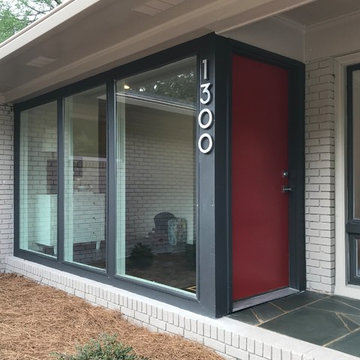
Allison Architecture bumped out the entry adding store-front windows and a red door.
シャーロットにある高級な小さなミッドセンチュリースタイルのおしゃれな家の外観 (ガラスサイディング) の写真
シャーロットにある高級な小さなミッドセンチュリースタイルのおしゃれな家の外観 (ガラスサイディング) の写真

Front entrance to home. Main residential enterance is the walkway to the blue door. The ground floor is the owner's metal works studio.
Anice Hochlander, Hoachlander Davis Photography LLC
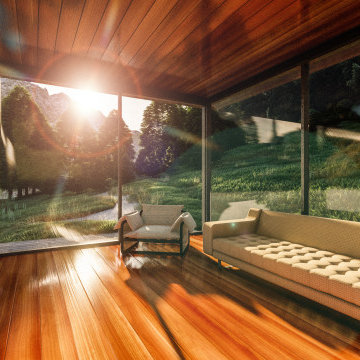
Small glass retreat on a mountain lake. A small simple tiny house connected to nature.
アトランタにある高級な小さな北欧スタイルのおしゃれな家の外観 (ガラスサイディング) の写真
アトランタにある高級な小さな北欧スタイルのおしゃれな家の外観 (ガラスサイディング) の写真
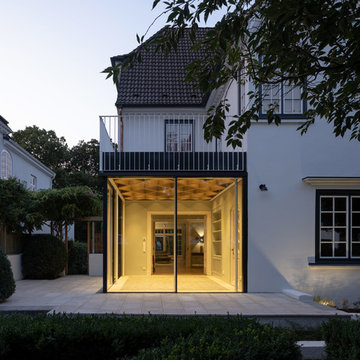
Vorgarten mit Wintergarten und Giebelfassade (Fotograf: Marcus Ebener, Berlin)
ハンブルクにある小さなコンテンポラリースタイルのおしゃれな家の外観 (ガラスサイディング) の写真
ハンブルクにある小さなコンテンポラリースタイルのおしゃれな家の外観 (ガラスサイディング) の写真
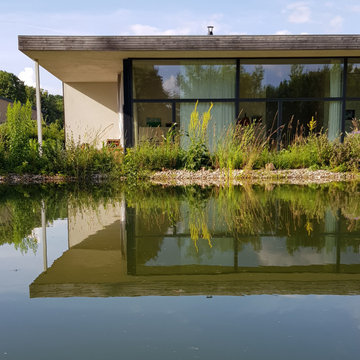
Dem Verlauf der Sonne folgend ist das Haus in drei Himmelsrichtungen verglast, vollkommen offen und doch schützend durch die hohe Rückwand und das weit auskragende Dach. Innen- und Außenraum gehen ineinander über. Die knappen Raumabmessungen fühlen sich in der Nutzung großzügig an durch die geschickte funktionale Gliederung.
Die geringe Nutzfläche von 60 Quadratmetern relativiert sich durch großflächige Verglasungen zur umlaufenden Terrasse, kleine, leichte Möbel und die Wandelbarkeit der Einbauten, die sich wie das Haus vergrößern und verkleinern lassen.
Breite Schiebetüren weiten im Sommer den Raum bis in die Natur – Freiheit und Leichtigkeit prägen das Lebensgefühl.
Minimalistische, bis ins kleinste Detail durchdachte Architektur umgeben von einem wilden Garten.
Foto: Reuter Schoger
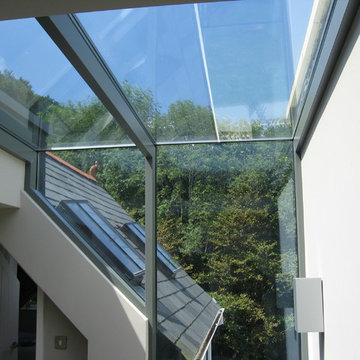
View of complex junction between roof, wall and soffite.
©Alan Hone Associates
デヴォンにある小さなモダンスタイルのおしゃれな家の外観 (ガラスサイディング) の写真
デヴォンにある小さなモダンスタイルのおしゃれな家の外観 (ガラスサイディング) の写真
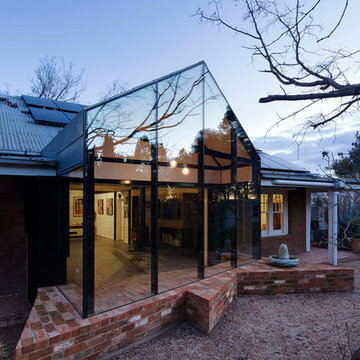
House extension and renovation for a Chef-come-Artist/Collector and his partner in Malmsbury, Victoria.
Built by Warren Hughes Builders & Renovators.
Ben Hosking Architectural Photography
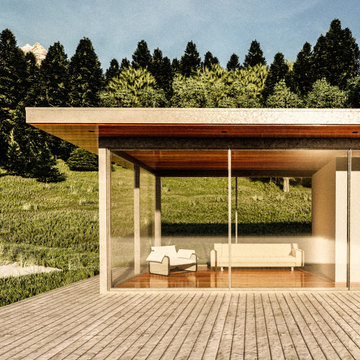
Small glass retreat on a mountain lake. A small simple tiny house connected to nature.
アトランタにある高級な小さな北欧スタイルのおしゃれな家の外観 (ガラスサイディング) の写真
アトランタにある高級な小さな北欧スタイルのおしゃれな家の外観 (ガラスサイディング) の写真
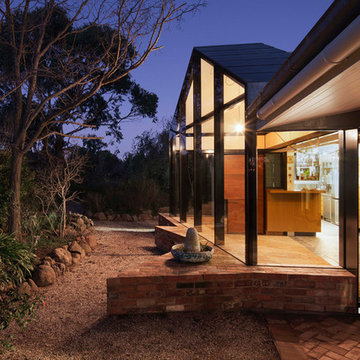
House extension and renovation for a Chef-come-Artist/Collector and his partner in Malmsbury, Victoria.
Built by Warren Hughes Builders & Renovators.
Ben Hosking Architectural Photography
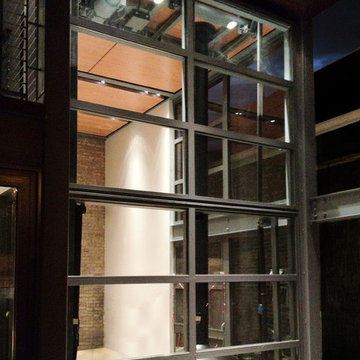
Steel and Glass 17ft Tall Bi-fold Door Zoom. Evan Thomas Photography
シカゴにある小さなコンテンポラリースタイルのおしゃれな家の外観 (ガラスサイディング) の写真
シカゴにある小さなコンテンポラリースタイルのおしゃれな家の外観 (ガラスサイディング) の写真
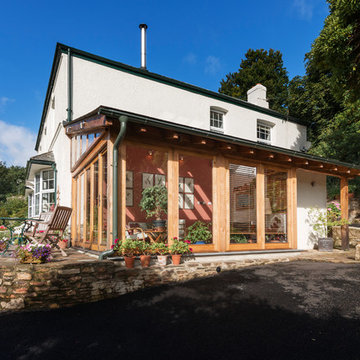
Oak garden room from the outside with slate roof and exposed rafter ends.
Richard Downer
デヴォンにある高級な小さなトランジショナルスタイルのおしゃれな家の外観 (ガラスサイディング) の写真
デヴォンにある高級な小さなトランジショナルスタイルのおしゃれな家の外観 (ガラスサイディング) の写真
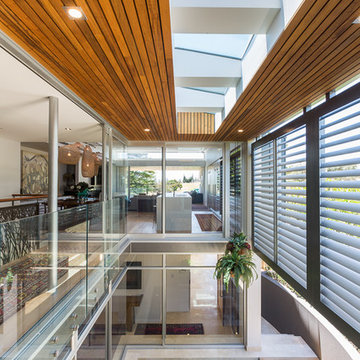
Serena Pearce -Code Lime Photography
パースにあるラグジュアリーな小さなエクレクティックスタイルのおしゃれな家の外観 (ガラスサイディング) の写真
パースにあるラグジュアリーな小さなエクレクティックスタイルのおしゃれな家の外観 (ガラスサイディング) の写真
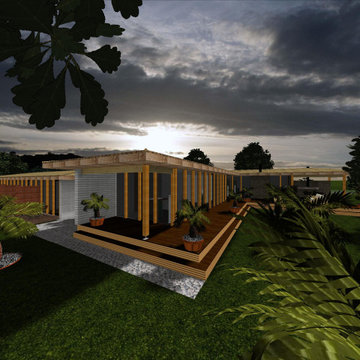
Das Solarhaus-Modell-001 ist ein Bio-klimatisches Haus in einer passiven-Solar-Architektur aus Holz und Glas konzipiert, umweltschonend, zukunftsorientiert und kostengünstig
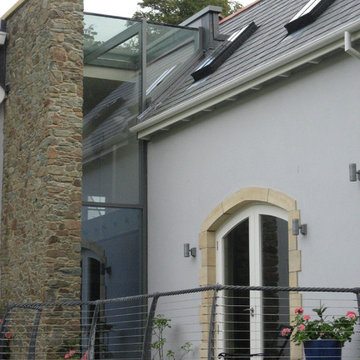
To join 2 parts of a holiday cottage redevelopment in Devon, a full height glass link over the new stairway was needed. The geometry was awkward and the structure needed to be minimal. It also needed to be warm and stormproof. Careful surveying of the site and 3-D in-house modelling of the house and glazing enabled the structure to be factory made and installed by crane. Custom-made parapet coping completed this part of the work.
©Alan Hone Associates
小さな一戸建ての家 (ガラスサイディング) の写真
1
