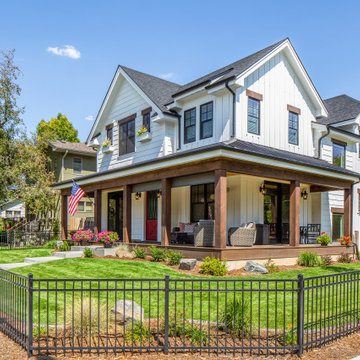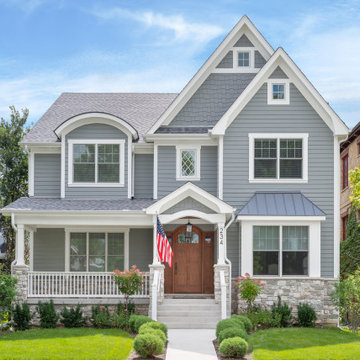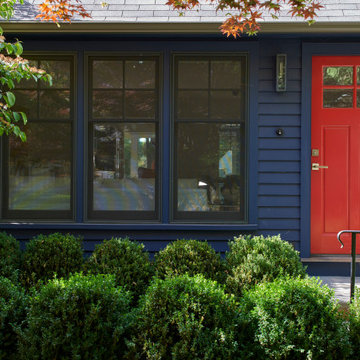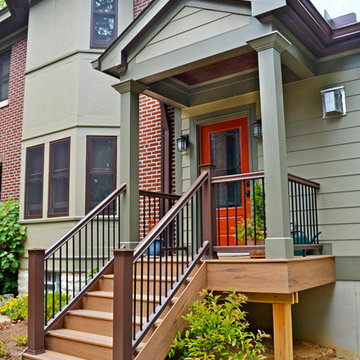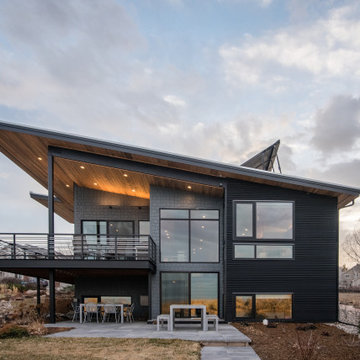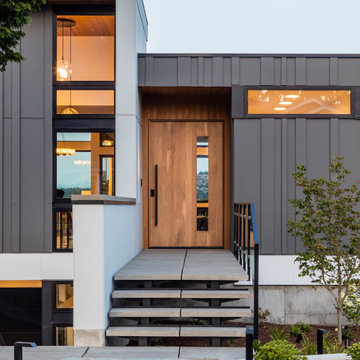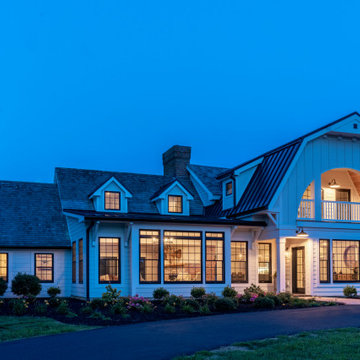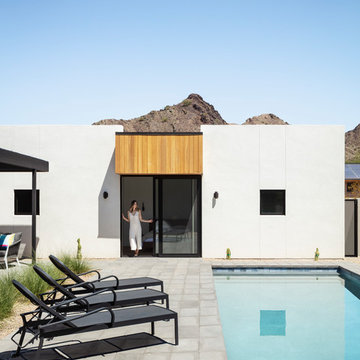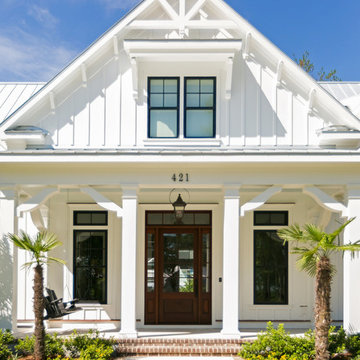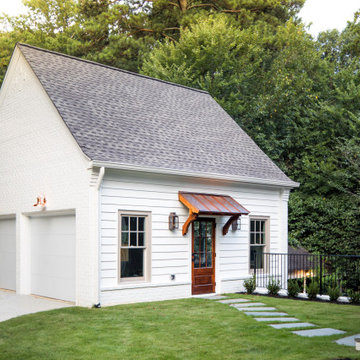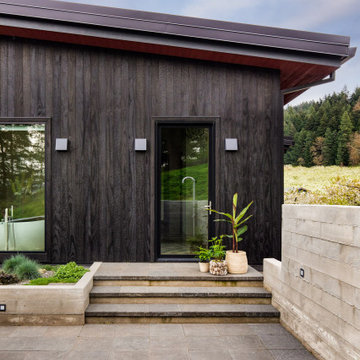一戸建ての家の写真
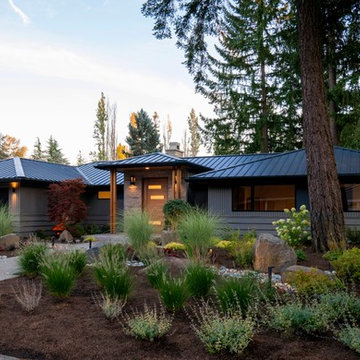
New mid century modern in Bellevue Washington, full renovation.
シアトルにあるミッドセンチュリースタイルのおしゃれな家の外観の写真
シアトルにあるミッドセンチュリースタイルのおしゃれな家の外観の写真
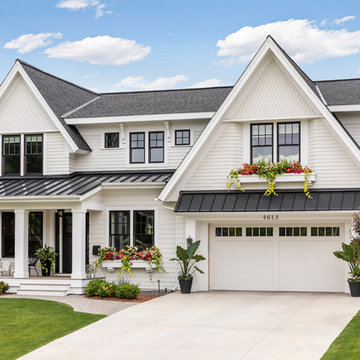
Spacecrafting Photography
ミネアポリスにある高級な中くらいなトラディショナルスタイルのおしゃれな家の外観 (混合材サイディング、混合材屋根) の写真
ミネアポリスにある高級な中くらいなトラディショナルスタイルのおしゃれな家の外観 (混合材サイディング、混合材屋根) の写真
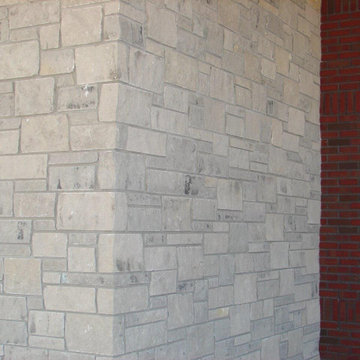
The Quarry Mill's Silver Cloud natural thin stone veneer looks stunning on the exterior of this beautiful home. Silver Cloud is an elegant dimensional stone with semi-consistent color tones including light blue/grey, buff and soft charcoal. The thin stone veneer showcases the interior part of the natural quarried limestone that has been split with a hydraulic press. One of the neat and unique things about Silver Cloud is there are some visible fossils within the stone. This natural stone veneer is dimensional cut into heights of 2.25”, 5” and 7.75”. Larger heights are available upon request. The stone is shown with a standard half-inch grey raked mortar joint between the individual pieces.
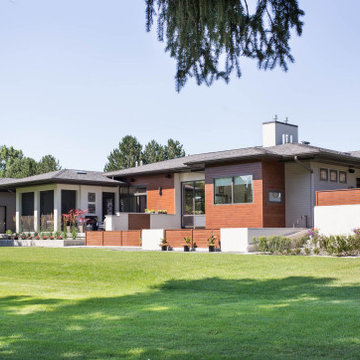
The open space plan on the main level of the Prairie Style home is deceiving of the actual separation of spaces. This home packs a punch with a private hot tub, craft room, library, and even a theater. The interior of the home features the same attention to place, as the natural world is evident in the use of granite, basalt, walnut, poplar, and natural river rock throughout. Floor to ceiling windows in strategic locations eliminates the sense of compression on the interior, while the overall window design promotes natural daylighting and cross-ventilation in nearly every space of the home.
Glo’s A5 Series in double pane was selected for the high performance values and clean, minimal frame profiles. High performance spacers, double pane glass, multiple air seals, and a larger continuous thermal break combine to reduce convection and eliminate condensation, ultimately providing energy efficiency and thermal performance unheard of in traditional aluminum windows. The A5 Series provides smooth operation and long-lasting durability without sacrificing style for this Prairie Style home.
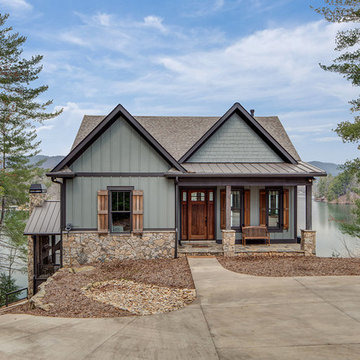
Classic meets modern in this custom lake home. High vaulted ceilings and floor-to-ceiling windows give the main living space a bright and open atmosphere. Rustic finishes and wood contrasts well with the more modern, neutral color palette.

New construction black and white farmhouse featuring a Clopay Coachman Collection carriage style garage door with windows. Insulated steel and composite construction. Automatic overhead door. Photo courtesy J. Campeau Developments.

This cozy lake cottage skillfully incorporates a number of features that would normally be restricted to a larger home design. A glance of the exterior reveals a simple story and a half gable running the length of the home, enveloping the majority of the interior spaces. To the rear, a pair of gables with copper roofing flanks a covered dining area that connects to a screened porch. Inside, a linear foyer reveals a generous staircase with cascading landing. Further back, a centrally placed kitchen is connected to all of the other main level entertaining spaces through expansive cased openings. A private study serves as the perfect buffer between the homes master suite and living room. Despite its small footprint, the master suite manages to incorporate several closets, built-ins, and adjacent master bath complete with a soaker tub flanked by separate enclosures for shower and water closet. Upstairs, a generous double vanity bathroom is shared by a bunkroom, exercise space, and private bedroom. The bunkroom is configured to provide sleeping accommodations for up to 4 people. The rear facing exercise has great views of the rear yard through a set of windows that overlook the copper roof of the screened porch below.
Builder: DeVries & Onderlinde Builders
Interior Designer: Vision Interiors by Visbeen
Photographer: Ashley Avila Photography

This modern new construction home was completed using James Hardie siding in varying exposures. The color is Cobblestone.
セントルイスにある高級なモダンスタイルのおしゃれな家の外観 (コンクリート繊維板サイディング) の写真
セントルイスにある高級なモダンスタイルのおしゃれな家の外観 (コンクリート繊維板サイディング) の写真
一戸建ての家の写真
20
