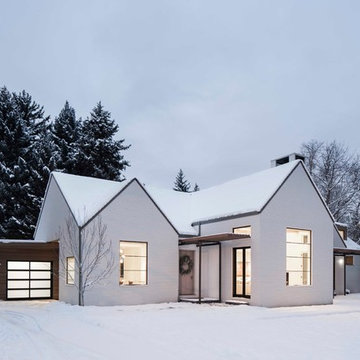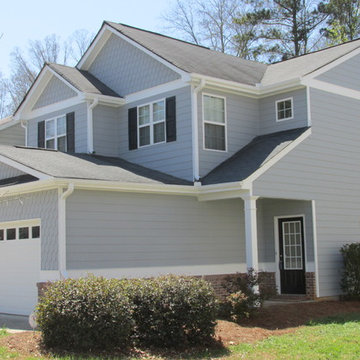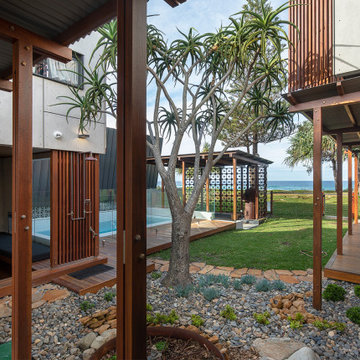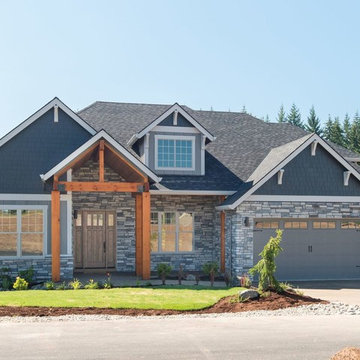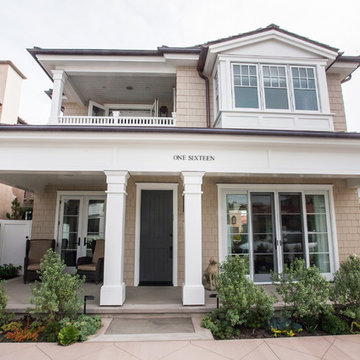家の外観 (タウンハウス、コンクリート繊維板サイディング) の写真
絞り込み:
資材コスト
並び替え:今日の人気順
写真 1〜20 枚目(全 241 枚)
1/5

HardiePlank and HardieShingle siding provide a durable exterior against the elements for this custom modern farmhouse rancher. The wood details add a touch of west-coast.

Perfectly settled in the shade of three majestic oak trees, this timeless homestead evokes a deep sense of belonging to the land. The Wilson Architects farmhouse design riffs on the agrarian history of the region while employing contemporary green technologies and methods. Honoring centuries-old artisan traditions and the rich local talent carrying those traditions today, the home is adorned with intricate handmade details including custom site-harvested millwork, forged iron hardware, and inventive stone masonry. Welcome family and guests comfortably in the detached garage apartment. Enjoy long range views of these ancient mountains with ample space, inside and out.

Side view of the home with lavish porch off the master bedroom. White trim sets off darker siding with shingle accents. Rock posts anchor the home blending into landscaping.
Photo by Brice Ferre
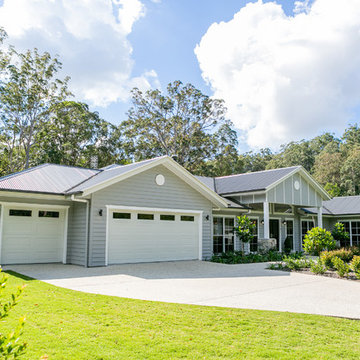
Hardies Linea Cladding painted in a cool grey and complimented with crisp white accents create a superb country meets coast exterior.
サンシャインコーストにあるカントリー風のおしゃれな家の外観 (コンクリート繊維板サイディング) の写真
サンシャインコーストにあるカントリー風のおしゃれな家の外観 (コンクリート繊維板サイディング) の写真
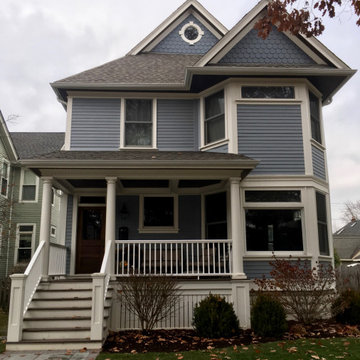
Located in a charming family-friendly "train station" neighborhood in La Grange, this historic Victorian home was in dire need of TLC . The existing home was lacking a true covered entrance and the exterior was in complete disrepair. With plenty of care and attention to detail, we designed a new covered front entry porch with appropriate period detailing and materials. The coffered ceiling is adorned in stained beadboard with white accents of trim throughout. The home's existing siding was completely removed and replaced with traditional lap siding painted in a vibrant periwinkle blue tone along with white trim and white replacement windows. Similar to the covered porch, all the roof eave overhangs are adorned in stained beadboard giving it a unique yet vintage look. The top gable roof sections have a scallop pattern siding to bring some visual interest to the facade. A new bluestone paver entry walkway was added to connect the front porch steps to the sidewalk seamlessly. This home has been brought back to its former glory and fits in perfectly with the neighborhood.
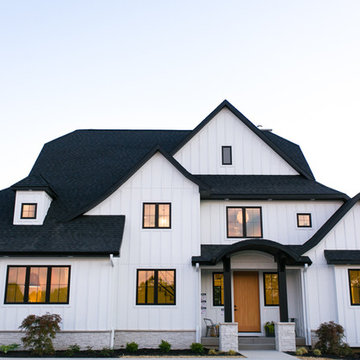
This charming modern farmhouse is located in Ada, MI. It has white board and batten siding with a light stone base and black windows and eaves. The complex roof (hipped dormer and cupola over the garage, barrel vault front entry, shed roofs, flared eaves and two jerkinheads, aka: clipped gable) was carefully designed and balanced to meet the clients wishes and to be compatible with the neighborhood style that was predominantly French Country.
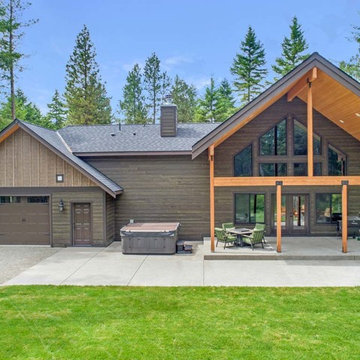
The snow finally melted all away and we were able to capture some photos of this incredible beauty! This house features prefinished siding by WoodTone - their rustic series. Which gives you the wood look and feel with the durability of cement siding. Cedar posts and corbels, all accented by the extensive amount of exterior stone!
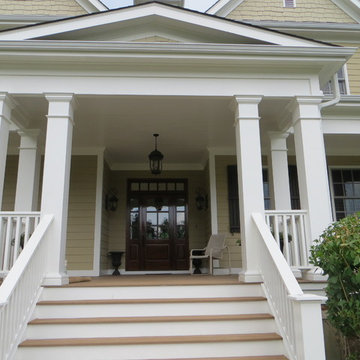
Repaint, Repair, Reroof
他の地域にあるお手頃価格のカントリー風のおしゃれな家の外観 (コンクリート繊維板サイディング) の写真
他の地域にあるお手頃価格のカントリー風のおしゃれな家の外観 (コンクリート繊維板サイディング) の写真
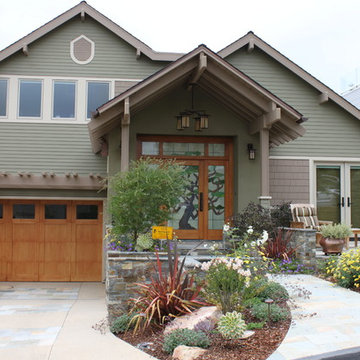
A completely new look is given to this home with a completely renovated face. The stain glass door in the entry is complimented by the green and grey James Hardie siding.
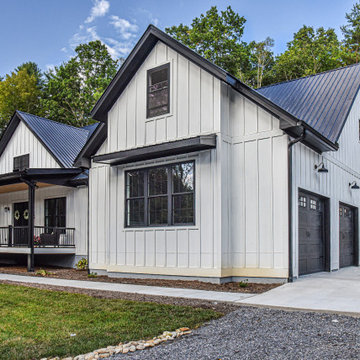
Wonderful modern farmhouse style home. All one level living with a bonus room above the garage. 10 ft ceilings throughout. Incredible open floor plan with fireplace. Spacious kitchen with large pantry. Laundry room fit for a queen with cabinets galore. Tray ceiling in the master suite with lighting and a custom barn door made with reclaimed Barnwood. A spa-like master bath with a free-standing tub and large tiled shower and a closet large enough for the entire family.
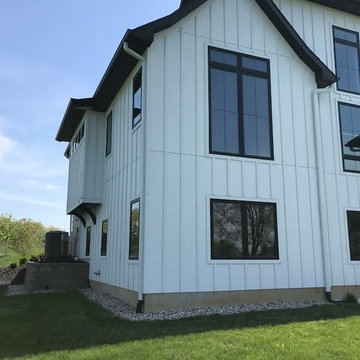
This charming modern farmhouse is located in Ada, MI. It has white board and batten siding with a light stone base and black windows and eaves. The complex roof (hipped dormer and cupola over the garage, barrel vault front entry, shed roofs, flared eaves and two jerkinheads, aka: clipped gable) was carefully designed and balanced to meet the clients wishes and to be compatible with the neighborhood style that was predominantly French Country.

The backyard of this all-sports-loving family includes options for outdoor living regardless of the weather. The screened porch has a gas fireplace that has a TV mounted above with sliding doors to hid it when not in use. A college-themed basketball court is the perfect addition to complete the landscaping. GO BLUE!
This custom home was built by Meadowlark Design+Build in Ann Arbor, Michigan

Five Star Contractors, Inc., Malvern, Pennsylvania, 2021 Regional CotY Award Winner Residential Exterior Over $200,000
フィラデルフィアにある高級なトラディショナルスタイルのおしゃれな家の外観 (コンクリート繊維板サイディング、下見板張り) の写真
フィラデルフィアにある高級なトラディショナルスタイルのおしゃれな家の外観 (コンクリート繊維板サイディング、下見板張り) の写真
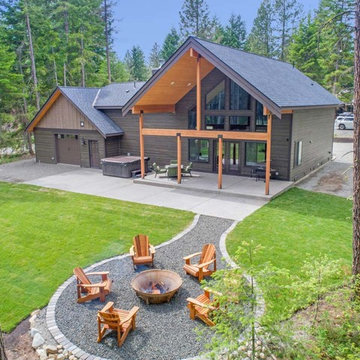
The snow finally melted all away and we were able to capture some photos of this incredible beauty! This house features prefinished siding by WoodTone - their rustic series. Which gives you the wood look and feel with the durability of cement siding. Cedar posts and corbels, all accented by the extensive amount of exterior stone!
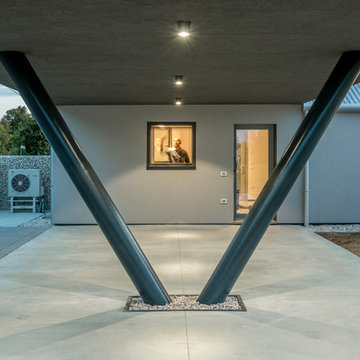
Lunghi filari alberati, campi di frumento, fossati, questi sono gli ”elementi” che scandiscono il paesaggio del graticolato romano e della pianura padana, ambiente in cui si colloca Stay House.
Un paesaggio in cui l’aspetto architettonico è fortemente legato al “Genius Loci” di questi luoghi, quale elemento di caratterizzazione, di ricordo, di legame con quello che era il modo di abitarli.
Genius loci, come inizio di una strategia di organizzazione dello spazio che ha voluto interpretare le geometrie di questo paesaggio, ricco di elementi e con la quale interagire all’interno del processo architettonico.
Forme semplici che rispecchiano i caratteri tipologici, che scandiscono i volumi , due, sovrapposti a identificare lo spazio dedicato al giorno e quello della notte.
La tecnologia architettonica d’oggi ci permette di ruotare e sospendere i volumi, generando cosi una pianta ad L e corte con sguardo ai filari alberati, al frumento, al monte grappa quale cornice dello spazio giorno con cui il dialogo è continuo.
Fluttuante, la zona notte si sovrappone al volume giorno unendo i vari ambienti interni in una successione di spazi che compongono il modo di abitare in stay house, in maniera semplice ma curata per rispondere a quelle esigenze di “lusso spartano” quale risposta all’esigenza di realizzare con materiali semplici un abitare unico e speciale.
家の外観 (タウンハウス、コンクリート繊維板サイディング) の写真
1
