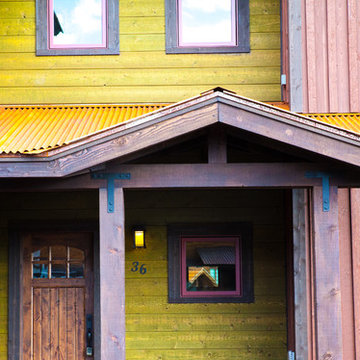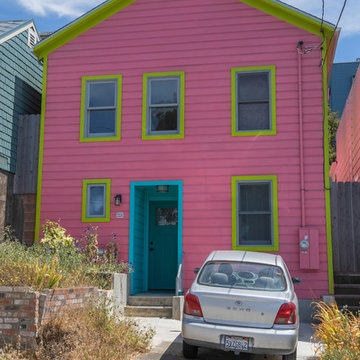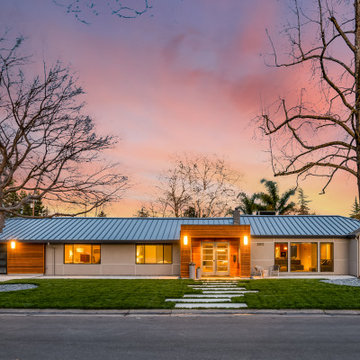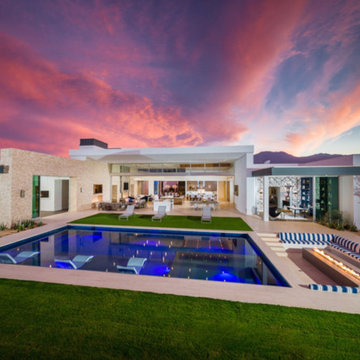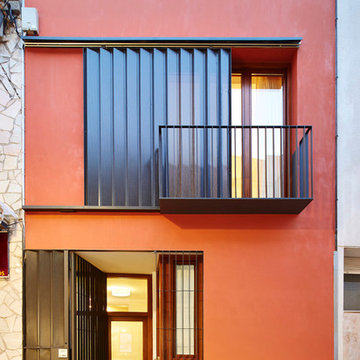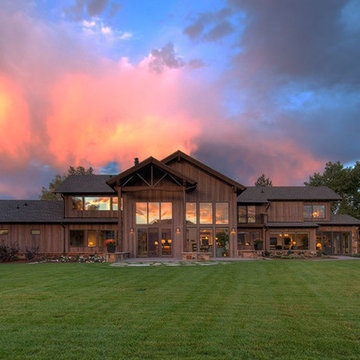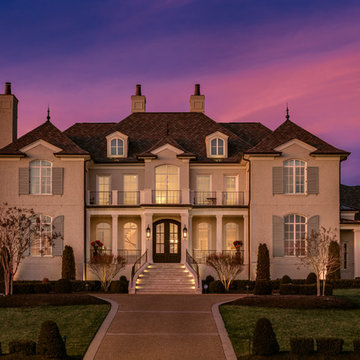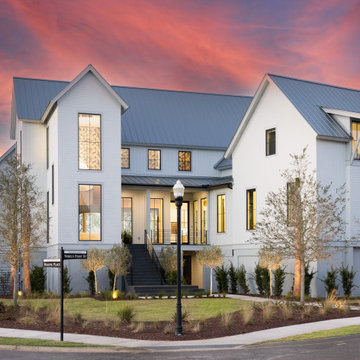ピンクの一戸建ての家 (タウンハウス) の写真

Outdoor covered porch, outdoor kitchen, pergola, and outdoor fireplace.
サンフランシスコにある高級な巨大なトラディショナルスタイルのおしゃれな家の外観 (漆喰サイディング) の写真
サンフランシスコにある高級な巨大なトラディショナルスタイルのおしゃれな家の外観 (漆喰サイディング) の写真

The Downing barn home front exterior. Jason Bleecher Photography
バーリントンにある中くらいなカントリー風のおしゃれな家の外観 (混合材サイディング) の写真
バーリントンにある中くらいなカントリー風のおしゃれな家の外観 (混合材サイディング) の写真

Builder: JR Maxwell
Photography: Juan Vidal
フィラデルフィアにあるカントリー風のおしゃれな家の外観 (縦張り) の写真
フィラデルフィアにあるカントリー風のおしゃれな家の外観 (縦張り) の写真
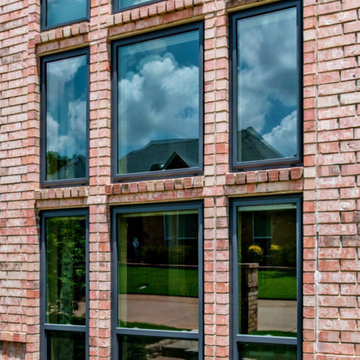
Brennan Traditions windows installed on an Arlington, TX home.
ダラスにあるおしゃれな家の外観 (レンガサイディング) の写真
ダラスにあるおしゃれな家の外観 (レンガサイディング) の写真
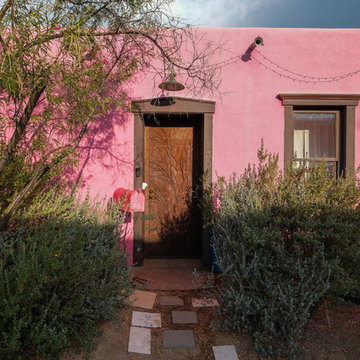
Territorial style rammed earth home with decorative rusted steel security door and giant spider!
他の地域にある小さなサンタフェスタイルのおしゃれな家の外観 (アドベサイディング、ピンクの外壁、混合材屋根) の写真
他の地域にある小さなサンタフェスタイルのおしゃれな家の外観 (アドベサイディング、ピンクの外壁、混合材屋根) の写真
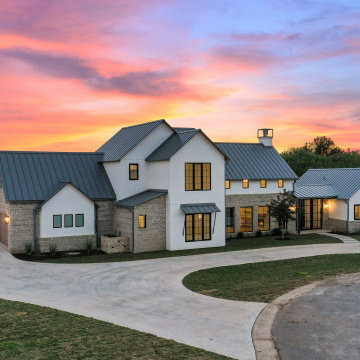
Modern farmhouse exterior with white stucco and stone siding, black metal roof and glass dogtrot entry.
オースティンにあるカントリー風のおしゃれな家の外観 (漆喰サイディング) の写真
オースティンにあるカントリー風のおしゃれな家の外観 (漆喰サイディング) の写真
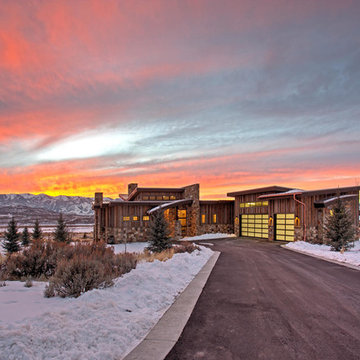
Approach to Front. Home built by Highland Custom Homes
ソルトレイクシティにあるラスティックスタイルのおしゃれな家の外観 (混合材サイディング) の写真
ソルトレイクシティにあるラスティックスタイルのおしゃれな家の外観 (混合材サイディング) の写真
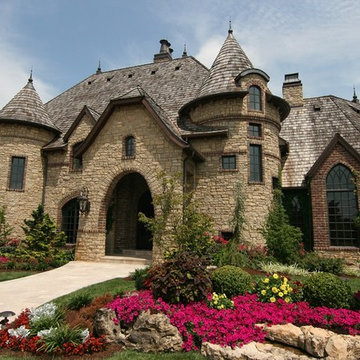
Tuscany natural thin veneer from the Quarry Mill gives this residential home an old-world castle feel. Tuscany stone’s light shades of gray, tans, and a few hints of white bring a natural, earthy tone to your new stone project. This natural stone veneer has rectangular shapes that work well for large and small projects like siding, backsplashes, and chimneys. The various textures of Tuscany stone make it a great choice for rustic and contemporary decors. Accessories like antiques, fine art and even modern appliances will complement Tuscany stones.
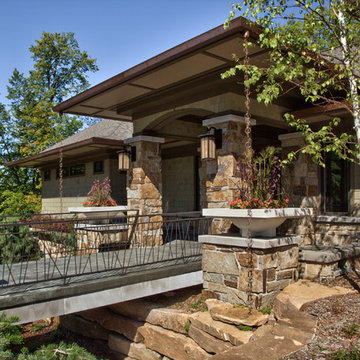
Saari & Forrai Photography
Briarwood II Construction
ミネアポリスにあるコンテンポラリースタイルのおしゃれな家の外観 (混合材サイディング) の写真
ミネアポリスにあるコンテンポラリースタイルのおしゃれな家の外観 (混合材サイディング) の写真
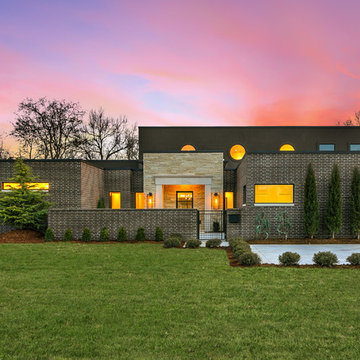
EUROPEAN MODERN MASTERPIECE! Exceptionally crafted by Sudderth Design. RARE private, OVERSIZED LOT steps from Exclusive OKC Golf and Country Club on PREMIER Wishire Blvd in Nichols Hills. Experience majestic courtyard upon entering the residence.
Aesthetic Purity at its finest! Over-sized island in Chef's kitchen. EXPANSIVE living areas that serve as magnets for social gatherings. HIGH STYLE EVERYTHING..From fixtures, to wall paint/paper, hardware, hardwoods, and stones. PRIVATE Master Retreat with sitting area, fireplace and sliding glass doors leading to spacious covered patio. Master bath is STUNNING! Floor to Ceiling marble with ENORMOUS closet. Moving glass wall system in living area leads to BACKYARD OASIS with 40 foot covered patio, outdoor kitchen, fireplace, outdoor bath, and premier pool w/sun pad and hot tub! Well thought out OPEN floor plan has EVERYTHING! 3 car garage with 6 car motor court. THE PLACE TO BE...PICTURESQUE, private retreat.
ピンクの一戸建ての家 (タウンハウス) の写真
1
