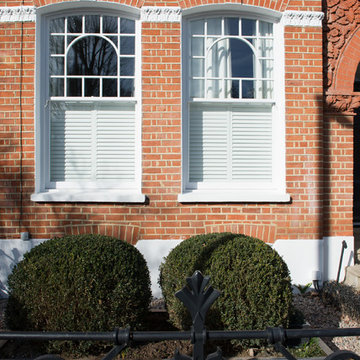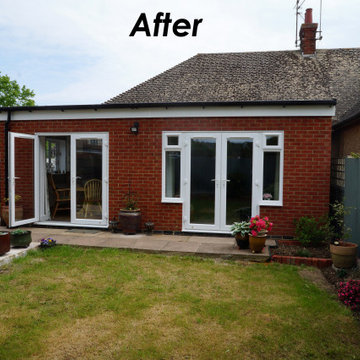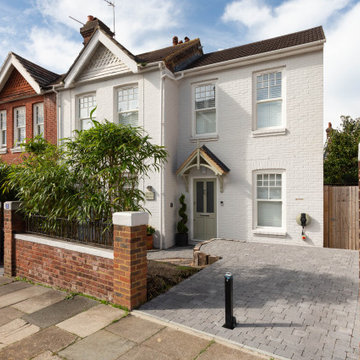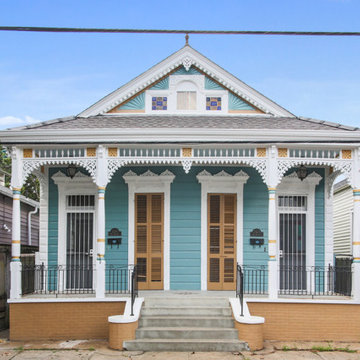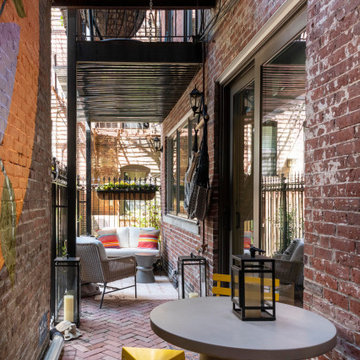小さな、巨大な家の外観 (デュープレックス) の写真

Exterior of the "Primordial House", a modern duplex by DVW
ニューオリンズにあるお手頃価格の小さなモダンスタイルのおしゃれな家の外観 (メタルサイディング、デュープレックス) の写真
ニューオリンズにあるお手頃価格の小さなモダンスタイルのおしゃれな家の外観 (メタルサイディング、デュープレックス) の写真

Rear elevation of Blackheath family home with contemporary extension
ロンドンにある高級な巨大なコンテンポラリースタイルのおしゃれな家の外観 (レンガサイディング、デュープレックス) の写真
ロンドンにある高級な巨大なコンテンポラリースタイルのおしゃれな家の外観 (レンガサイディング、デュープレックス) の写真

A contemporary duplex that has all of the contemporary trappings of glass panel garage doors and clean lines, but fits in with more traditional architecture on the block. Each unit has 3 bedrooms and 2.5 baths as well as its own private pool.

Richard Gooding Photography
This townhouse sits within Chichester's city walls and conservation area. Its is a semi detached 5 storey home, previously converted from office space back to a home with a poor quality extension.
We designed a new extension with zinc cladding which reduces the existing footprint but created a more useable and beautiful living / dining space. Using the full width of the property establishes a true relationship with the outdoor space.
A top to toe refurbishment rediscovers this home's identity; the original cornicing has been restored and wood bannister French polished.
A structural glass roof in the kitchen allows natural light to flood the basement and skylights introduces more natural light to the loft space.

The project sets out to remodel of a large semi-detached Victorian villa, built approximately between 1885 and 1911 in West Dulwich, for a family who needed to rationalize their long neglected house to transform it into a sequence of suggestive spaces culminating with the large garden.
The large extension at the back of the property as built without Planning Permission and under the framework of the Permitted Development.
The restricted choice of materials available, set out in the Permitted Development Order, does not constitute a limitation. On the contrary, the design of the façades becomes an exercise in the composition of only two ingredients, brick and steel, which come together to decorate the fabric of the building and create features that are expressed externally and internally.
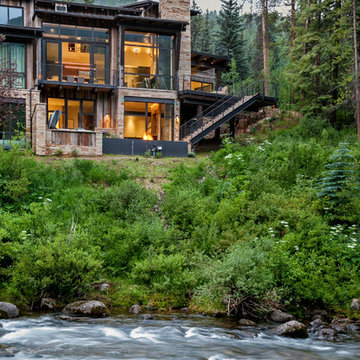
LIV Sotheby's International Realty
デンバーにあるラグジュアリーな巨大なラスティックスタイルのおしゃれな家の外観 (混合材サイディング、デュープレックス) の写真
デンバーにあるラグジュアリーな巨大なラスティックスタイルのおしゃれな家の外観 (混合材サイディング、デュープレックス) の写真
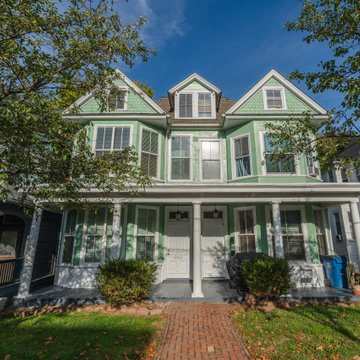
Came to this property in dire need of attention and care. We embarked on a comprehensive whole-house remodel, reimagining the layout to include three bedrooms and two full bathrooms, each with spacious walk-in closets. The heart of the home, our new kitchen, boasts ample pantry storage and a delightful coffee bar, while a built-in desk enhances the dining room. We oversaw licensed upgrades to plumbing, electrical, and introduced an efficient ductless mini-split HVAC system. Beyond the interior, we refreshed the exterior with new trim and a fresh coat of paint. Modern LED recessed lighting and beautiful luxury vinyl plank flooring throughout, paired with elegant bathroom tiles, completed this transformative journey. We also dedicated our craftsmanship to refurbishing and restoring the original staircase railings, bringing them back to life and preserving the home's timeless character.
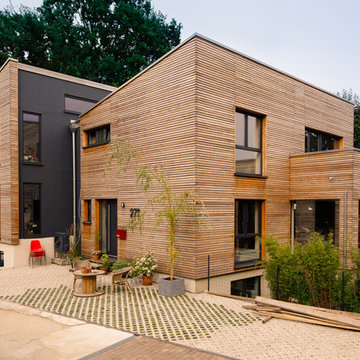
Das Doppelhaus in Düsseldorf mit Pultdach ist auf Wunsch der Baufamilien mit unbehandeltem Lärchenholz verkleidet, das in der Zukunft natürlich vergrauen wird

Tracey, Inside Story Photography
他の地域にあるお手頃価格の小さなカントリー風のおしゃれな家の外観 (石材サイディング、デュープレックス) の写真
他の地域にあるお手頃価格の小さなカントリー風のおしゃれな家の外観 (石材サイディング、デュープレックス) の写真

Accessory Dwelling Unit - street view
フィラデルフィアにある小さなコンテンポラリースタイルのおしゃれな家の外観 (コンクリート繊維板サイディング、デュープレックス、下見板張り) の写真
フィラデルフィアにある小さなコンテンポラリースタイルのおしゃれな家の外観 (コンクリート繊維板サイディング、デュープレックス、下見板張り) の写真

We recently had the opportunity to collaborate with Suresh Kannan to design a modern, contemporary façade for his new residence in Madurai. Though Suresh currently works as a busy bank manager in Trichy, he is building a new home in his hometown of Madurai.
Suresh wanted a clean, modern design that would reflect his family's contemporary sensibilities. He reached out to our team at Dwellist Architecture, one of the top architectural firms in Madurai, to craft a sleek, elegant exterior elevation.
Over several in-depth consultations, we gained an understanding of Suresh's affinity for modern aesthetics and a muted color palette. Keeping his preferences in mind, our architects developed concepts featuring wood, white, and gray tones with clean lines and large windows.
Suresh was thrilled with the outcome of the design our team delivered.
At Dwellist Architecture, we specialize in creating facades that capture the essence of our clients' unique sensibilities. To learn more about our architectural services, reach out today.

Brick to be painted in white. But before this will happen - full pressure wash, antifungal treatment, another pressure wash that shows the paint is loose and require stripping... and after all of those preparation and hard work 2 solid coat of pliolite paint to make this last. What a painting transformation.
小さな、巨大な家の外観 (デュープレックス) の写真
1


