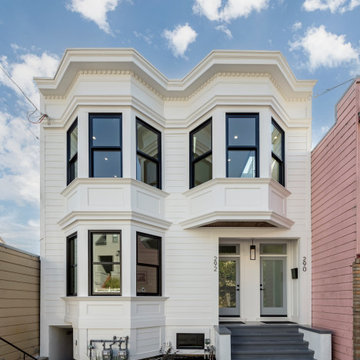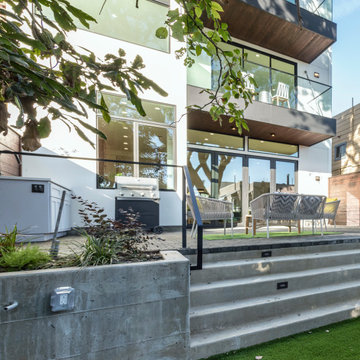グレーの屋根 (デュープレックス、緑化屋根) の写真
絞り込み:
資材コスト
並び替え:今日の人気順
写真 1〜16 枚目(全 16 枚)
1/4
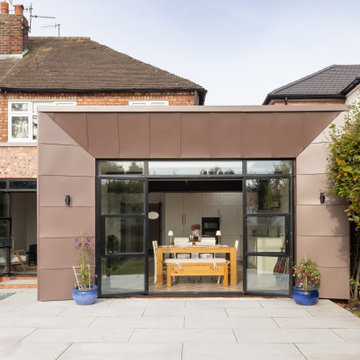
We were approached by our client to transform their existing semi-house into a home that not only functions as a home for a growing family but has an aesthetic that reflects their character.
The result is a bold extension to transform what is somewhat mundane into something spectacular. An internal remodel complimented by a contemporary extension creates much needed additional family space. The extensive glazing maximises natural light and brings the outside in.
Group D guided the client through the process from concept through to planning completion.

Rear extension
ロンドンにある高級なコンテンポラリースタイルのおしゃれな家の外観 (デュープレックス、緑化屋根) の写真
ロンドンにある高級なコンテンポラリースタイルのおしゃれな家の外観 (デュープレックス、緑化屋根) の写真
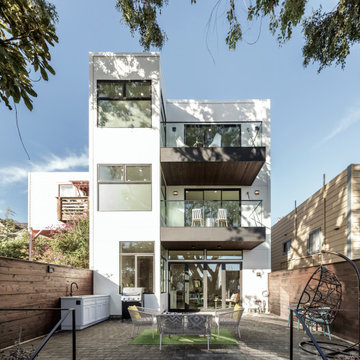
サンフランシスコにある高級な中くらいなモダンスタイルのおしゃれな家の外観 (漆喰サイディング、デュープレックス、緑化屋根、下見板張り) の写真

This project is a remodel of and extension to a modest suburban semi detached property.
The scheme involved a complete remodel of the existing building, integrating existing spaces with the newly created spaces for living, dining and cooking. A keen cook, an important aspect of the brief was to incorporate a substantial back kitchen to service the main kitchen for entertaining during larger gatherings.
Keen to express a clear distinction between the old and the new, with a fondness of industrial details, the client embraced the proposal to expose structural elements and keep to a minimal material palette.
Initially daunted by the prospect of substantial home improvement works, yet faced with the dilemma of being unable to find a property that met their needs in a locality in which they wanted to continue to live, Group D's management of the project has enabled the client to remain in an area they love in a home that serves their needs.
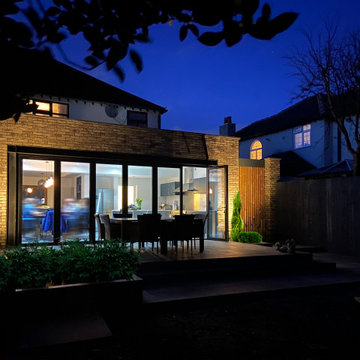
This project is a remodel of and extension to a modest suburban semi detached property.
The scheme involved a complete remodel of the existing building, integrating existing spaces with the newly created spaces for living, dining and cooking. A keen cook, an important aspect of the brief was to incorporate a substantial back kitchen to service the main kitchen for entertaining during larger gatherings.
Keen to express a clear distinction between the old and the new, with a fondness of industrial details, the client embraced the proposal to expose structural elements and keep to a minimal material palette.
Initially daunted by the prospect of substantial home improvement works, yet faced with the dilemma of being unable to find a property that met their needs in a locality in which they wanted to continue to live, Group D's management of the project has enabled the client to remain in an area they love in a home that serves their needs.
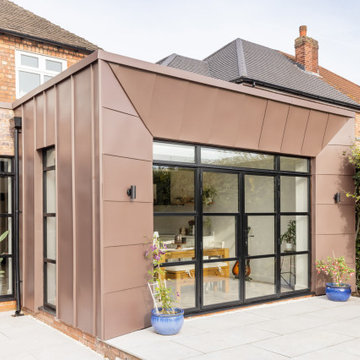
We were approached by our client to transform their existing semi-house into a home that not only functions as a home for a growing family but has an aesthetic that reflects their character.
The result is a bold extension to transform what is somewhat mundane into something spectacular. An internal remodel complimented by a contemporary extension creates much needed additional family space. The extensive glazing maximises natural light and brings the outside in.
Group D guided the client through the process from concept through to planning completion.
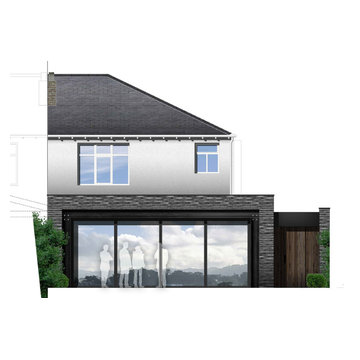
This project is a remodel of and extension to a modest suburban semi detached property.
The scheme involved a complete remodel of the existing building, integrating existing spaces with the newly created spaces for living, dining and cooking. A keen cook, an important aspect of the brief was to incorporate a substantial back kitchen to service the main kitchen for entertaining during larger gatherings.
Keen to express a clear distinction between the old and the new, with a fondness of industrial details, the client embraced the proposal to expose structural elements and keep to a minimal material palette.
Initially daunted by the prospect of substantial home improvement works, yet faced with the dilemma of being unable to find a property that met their needs in a locality in which they wanted to continue to live, Group D's management of the project has enabled the client to remain in an area they love in a home that serves their needs.
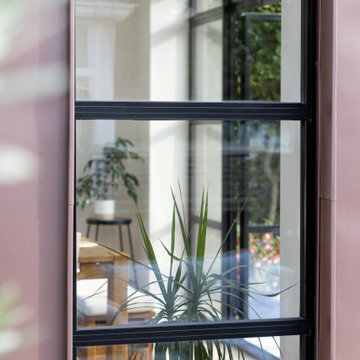
We were approached by our client to transform their existing semi-house into a home that not only functions as a home for a growing family but has an aesthetic that reflects their character.
The result is a bold extension to transform what is somewhat mundane into something spectacular. An internal remodel complimented by a contemporary extension creates much needed additional family space. The extensive glazing maximises natural light and brings the outside in.
Group D guided the client through the process from concept through to planning completion.
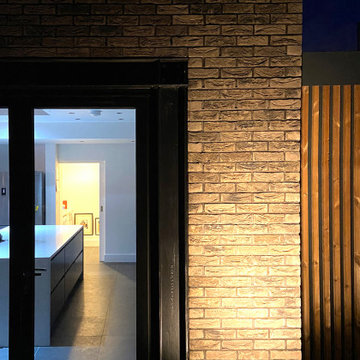
This project is a remodel of and extension to a modest suburban semi detached property.
The scheme involved a complete remodel of the existing building, integrating existing spaces with the newly created spaces for living, dining and cooking. A keen cook, an important aspect of the brief was to incorporate a substantial back kitchen to service the main kitchen for entertaining during larger gatherings.
Keen to express a clear distinction between the old and the new, with a fondness of industrial details, the client embraced the proposal to expose structural elements and keep to a minimal material palette.
Initially daunted by the prospect of substantial home improvement works, yet faced with the dilemma of being unable to find a property that met their needs in a locality in which they wanted to continue to live, Group D's management of the project has enabled the client to remain in an area they love in a home that serves their needs.
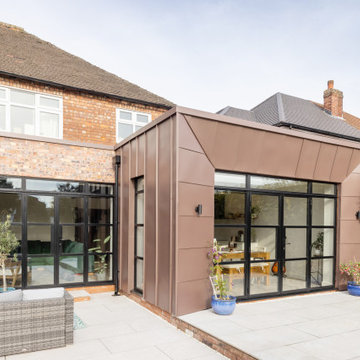
We were approached by our client to transform their existing semi-house into a home that not only functions as a home for a growing family but has an aesthetic that reflects their character.
The result is a bold extension to transform what is somewhat mundane into something spectacular. An internal remodel complimented by a contemporary extension creates much needed additional family space. The extensive glazing maximises natural light and brings the outside in.
Group D guided the client through the process from concept through to planning completion.
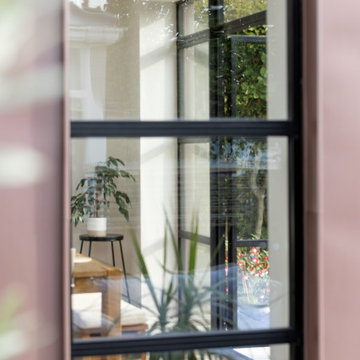
We were approached by our client to transform their existing semi-house into a home that not only functions as a home for a growing family but has an aesthetic that reflects their character.
The result is a bold extension to transform what is somewhat mundane into something spectacular. An internal remodel complimented by a contemporary extension creates much needed additional family space. The extensive glazing maximises natural light and brings the outside in.
Group D guided the client through the process from concept through to planning completion.
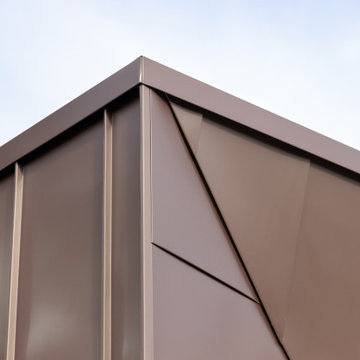
We were approached by our client to transform their existing semi-house into a home that not only functions as a home for a growing family but has an aesthetic that reflects their character.
The result is a bold extension to transform what is somewhat mundane into something spectacular. An internal remodel complimented by a contemporary extension creates much needed additional family space. The extensive glazing maximises natural light and brings the outside in.
Group D guided the client through the process from concept through to planning completion.
グレーの屋根 (デュープレックス、緑化屋根) の写真
1

