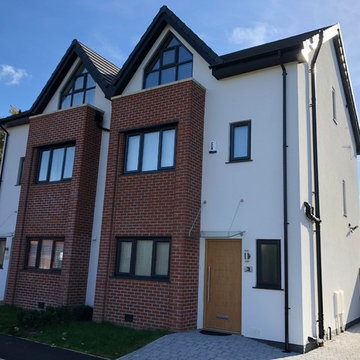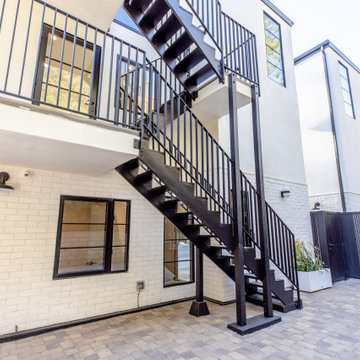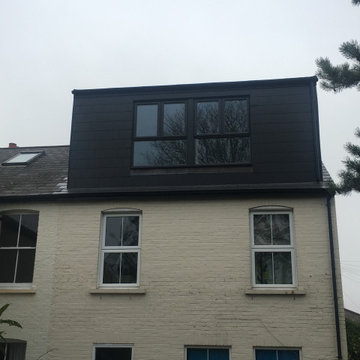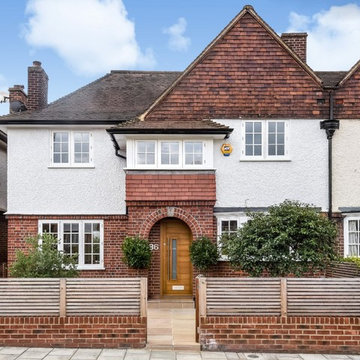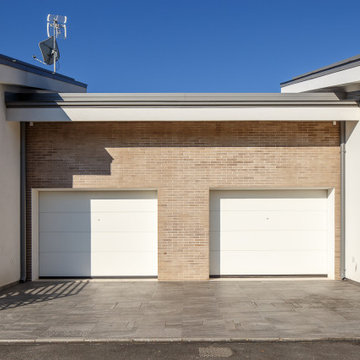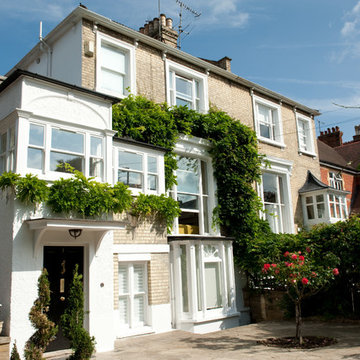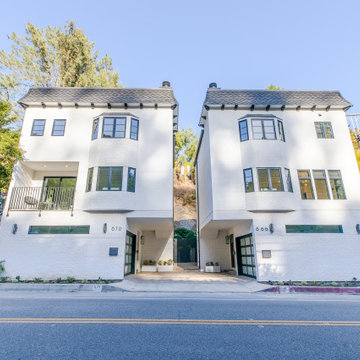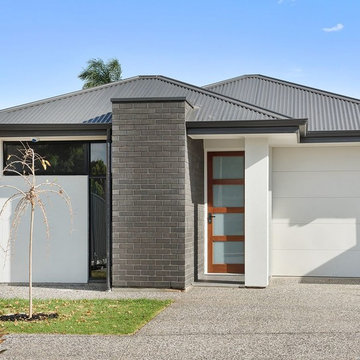白い家 (デュープレックス、レンガサイディング) の写真
絞り込み:
資材コスト
並び替え:今日の人気順
写真 1〜20 枚目(全 57 枚)
1/4
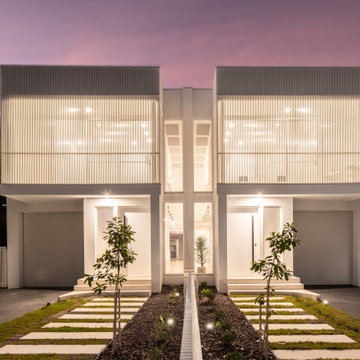
Front view showing vehicle and pedestrian entry
シドニーにある高級なビーチスタイルのおしゃれな家の外観 (レンガサイディング、デュープレックス) の写真
シドニーにある高級なビーチスタイルのおしゃれな家の外観 (レンガサイディング、デュープレックス) の写真

Extension and refurbishment of a semi-detached house in Hern Hill.
Extensions are modern using modern materials whilst being respectful to the original house and surrounding fabric.
Views to the treetops beyond draw occupants from the entrance, through the house and down to the double height kitchen at garden level.
From the playroom window seat on the upper level, children (and adults) can climb onto a play-net suspended over the dining table.
The mezzanine library structure hangs from the roof apex with steel structure exposed, a place to relax or work with garden views and light. More on this - the built-in library joinery becomes part of the architecture as a storage wall and transforms into a gorgeous place to work looking out to the trees. There is also a sofa under large skylights to chill and read.
The kitchen and dining space has a Z-shaped double height space running through it with a full height pantry storage wall, large window seat and exposed brickwork running from inside to outside. The windows have slim frames and also stack fully for a fully indoor outdoor feel.
A holistic retrofit of the house provides a full thermal upgrade and passive stack ventilation throughout. The floor area of the house was doubled from 115m2 to 230m2 as part of the full house refurbishment and extension project.
A huge master bathroom is achieved with a freestanding bath, double sink, double shower and fantastic views without being overlooked.
The master bedroom has a walk-in wardrobe room with its own window.
The children's bathroom is fun with under the sea wallpaper as well as a separate shower and eaves bath tub under the skylight making great use of the eaves space.
The loft extension makes maximum use of the eaves to create two double bedrooms, an additional single eaves guest room / study and the eaves family bathroom.
5 bedrooms upstairs.

Joshua Hill
ワシントンD.C.にあるお手頃価格の中くらいなモダンスタイルのおしゃれな家の外観 (レンガサイディング、デュープレックス、緑化屋根) の写真
ワシントンD.C.にあるお手頃価格の中くらいなモダンスタイルのおしゃれな家の外観 (レンガサイディング、デュープレックス、緑化屋根) の写真
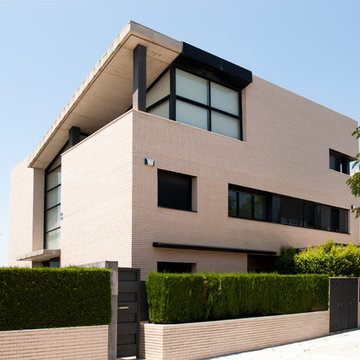
Aquí una vista desde la calle desde donde se accede peatonalmente.
他の地域にある高級な中くらいな地中海スタイルのおしゃれな家の外観 (レンガサイディング、デュープレックス) の写真
他の地域にある高級な中くらいな地中海スタイルのおしゃれな家の外観 (レンガサイディング、デュープレックス) の写真
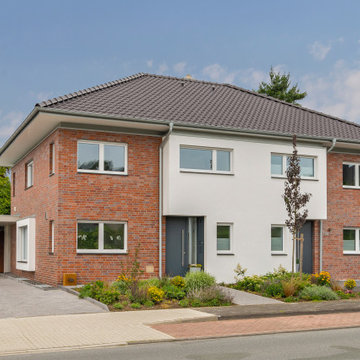
Auf einem Grundstück im Ortskern von St. Vit hat Robert Splietker 2016 diese Doppelhaushälfte gebaut. Der Flur im Erdgeschoss erschließt sowohl die Treppen nach oben und in den Keller wie auch die Küche und den großen Wohn-Ess-Bereich im Erdgeschoss.
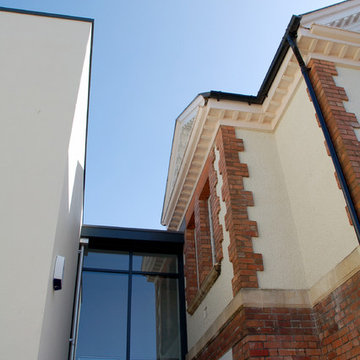
External photograph of the entrance
他の地域にある高級なトラディショナルスタイルのおしゃれな家の外観 (レンガサイディング、デュープレックス) の写真
他の地域にある高級なトラディショナルスタイルのおしゃれな家の外観 (レンガサイディング、デュープレックス) の写真
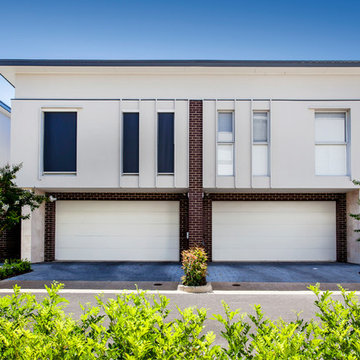
Scott Harding www.hardimage.com.au
アデレードにある高級なモダンスタイルのおしゃれな家の外観 (レンガサイディング、デュープレックス) の写真
アデレードにある高級なモダンスタイルのおしゃれな家の外観 (レンガサイディング、デュープレックス) の写真
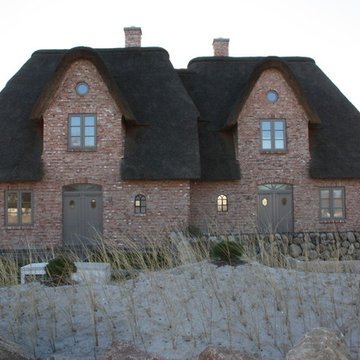
Für diesen schönen Neubau unter Reet lieferten wir im Jahr 2017 unseren historischen Verblender "Typ Westerhever".
Das Objekt reiht sich perfekt in die Eiderstedter Landschaft ein. Der nordfriesische Stil wurde ideal umgesetzt und unser antiker Ziegel passend mit Reetdach und Holzfenstern kombiniert.
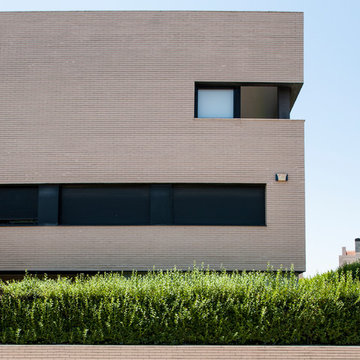
En esta fotografía se puede ver cómo se delimitan los volúmenes que estructuran el diseño de estas casas donde desataca su asimetría y el dinamismo con el que se disponen las ventanas.
白い家 (デュープレックス、レンガサイディング) の写真
1



