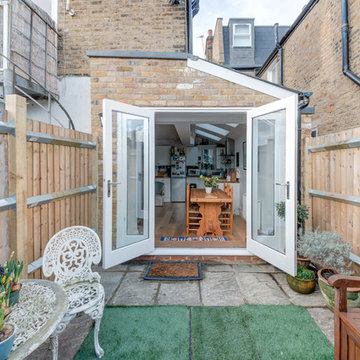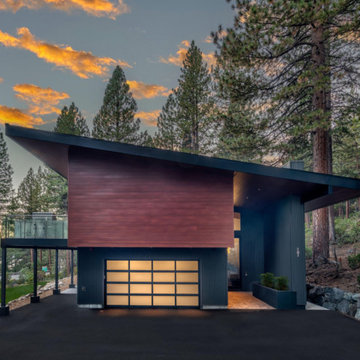家の外観 (デュープレックス) の写真

A Victorian semi-detached house in Wimbledon has been remodelled and transformed
into a modern family home, including extensive underpinning and extensions at lower
ground floor level in order to form a large open-plan space.
Photographer: Nick Smith

This project is a prime example of how although a small side extension, an extension in this style adds so much to a property of this type.
At first we removed the existing bathroom and kitchen at the rear of the property. Then by removing the existing side retaining wall and forming a side extension, we completely opened up this space allowing for a comfortable sized kitchen/diner.
Fitted with a shaker style kitchen coupled with the Velux windows and the clean lines of the new extension complete a modern look.
www.idisign.co.uk

Wood, ceramic, and steel combine to create this spectacular palette. The twilight picture of the exterior adds to its magic!
他の地域にあるラグジュアリーなコンテンポラリースタイルのおしゃれな家の外観 (デュープレックス) の写真
他の地域にあるラグジュアリーなコンテンポラリースタイルのおしゃれな家の外観 (デュープレックス) の写真

A Victorian semi-detached house in Wimbledon has been remodelled and transformed
into a modern family home, including extensive underpinning and extensions at lower
ground floor level in order to form a large open-plan space.
Photographer: Nick Smith
家の外観 (デュープレックス) の写真
1