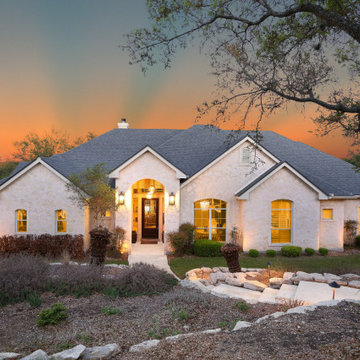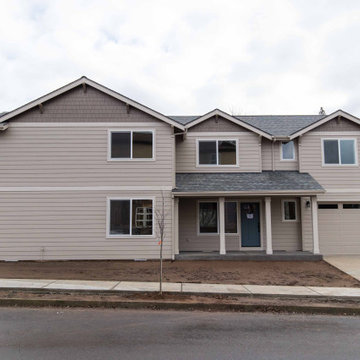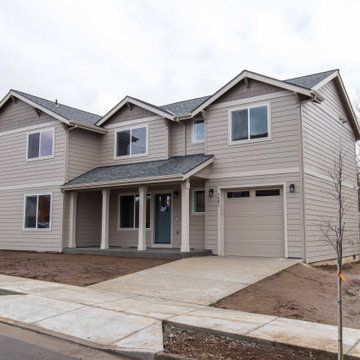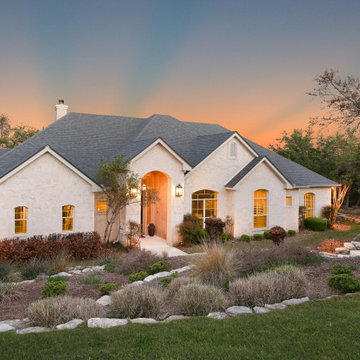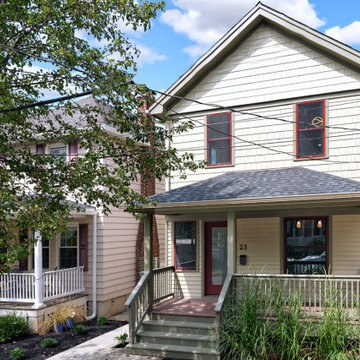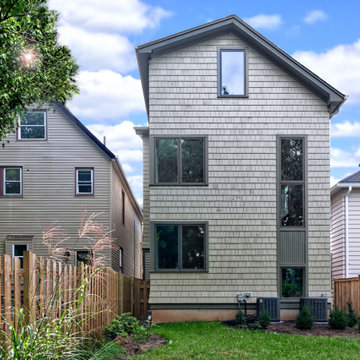家の外観 (デュープレックス) の写真
絞り込み:
資材コスト
並び替え:今日の人気順
写真 1〜20 枚目(全 22 枚)
1/4

Exterior gate and walk to the 2nd floor unit
フィラデルフィアにある中くらいなトランジショナルスタイルのおしゃれな家の外観 (デュープレックス、ウッドシングル張り) の写真
フィラデルフィアにある中くらいなトランジショナルスタイルのおしゃれな家の外観 (デュープレックス、ウッドシングル張り) の写真

Rear elevation of Blackheath family home with contemporary extension
ロンドンにある高級な巨大なコンテンポラリースタイルのおしゃれな家の外観 (レンガサイディング、デュープレックス) の写真
ロンドンにある高級な巨大なコンテンポラリースタイルのおしゃれな家の外観 (レンガサイディング、デュープレックス) の写真

This project is a remodel of and extension to a modest suburban semi detached property.
The scheme involved a complete remodel of the existing building, integrating existing spaces with the newly created spaces for living, dining and cooking. A keen cook, an important aspect of the brief was to incorporate a substantial back kitchen to service the main kitchen for entertaining during larger gatherings.
Keen to express a clear distinction between the old and the new, with a fondness of industrial details, the client embraced the proposal to expose structural elements and keep to a minimal material palette.
Initially daunted by the prospect of substantial home improvement works, yet faced with the dilemma of being unable to find a property that met their needs in a locality in which they wanted to continue to live, Group D's management of the project has enabled the client to remain in an area they love in a home that serves their needs.
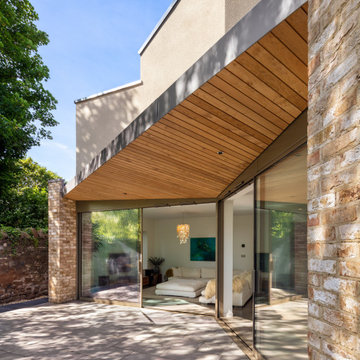
View of rear patio, new end of terrace house in Bristol
他の地域にある中くらいなコンテンポラリースタイルのおしゃれな家の外観 (レンガサイディング、デュープレックス) の写真
他の地域にある中くらいなコンテンポラリースタイルのおしゃれな家の外観 (レンガサイディング、デュープレックス) の写真
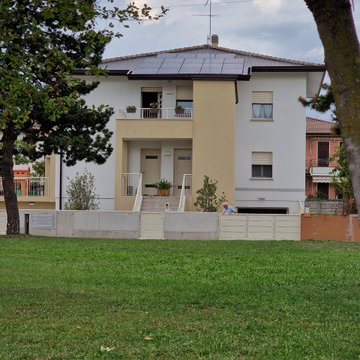
Facciata abitazione
ヴェネツィアにあるラグジュアリーなコンテンポラリースタイルのおしゃれな家の外観 (混合材サイディング、デュープレックス) の写真
ヴェネツィアにあるラグジュアリーなコンテンポラリースタイルのおしゃれな家の外観 (混合材サイディング、デュープレックス) の写真
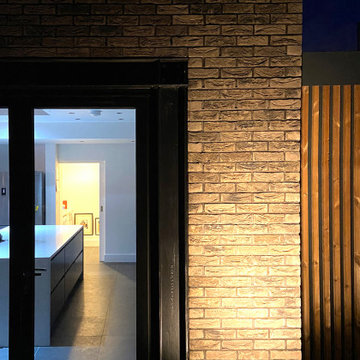
This project is a remodel of and extension to a modest suburban semi detached property.
The scheme involved a complete remodel of the existing building, integrating existing spaces with the newly created spaces for living, dining and cooking. A keen cook, an important aspect of the brief was to incorporate a substantial back kitchen to service the main kitchen for entertaining during larger gatherings.
Keen to express a clear distinction between the old and the new, with a fondness of industrial details, the client embraced the proposal to expose structural elements and keep to a minimal material palette.
Initially daunted by the prospect of substantial home improvement works, yet faced with the dilemma of being unable to find a property that met their needs in a locality in which they wanted to continue to live, Group D's management of the project has enabled the client to remain in an area they love in a home that serves their needs.
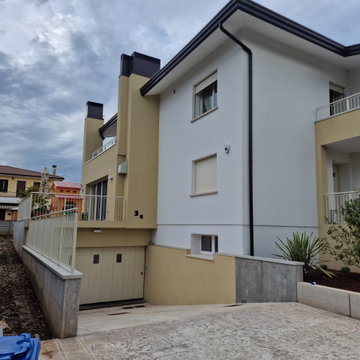
Facciata abitazione con particolare rampa di ingresso al garage
他の地域にあるラグジュアリーなコンテンポラリースタイルのおしゃれな家の外観 (混合材サイディング、デュープレックス) の写真
他の地域にあるラグジュアリーなコンテンポラリースタイルのおしゃれな家の外観 (混合材サイディング、デュープレックス) の写真
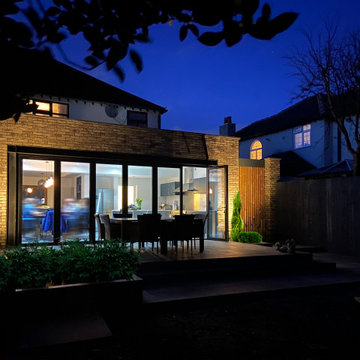
This project is a remodel of and extension to a modest suburban semi detached property.
The scheme involved a complete remodel of the existing building, integrating existing spaces with the newly created spaces for living, dining and cooking. A keen cook, an important aspect of the brief was to incorporate a substantial back kitchen to service the main kitchen for entertaining during larger gatherings.
Keen to express a clear distinction between the old and the new, with a fondness of industrial details, the client embraced the proposal to expose structural elements and keep to a minimal material palette.
Initially daunted by the prospect of substantial home improvement works, yet faced with the dilemma of being unable to find a property that met their needs in a locality in which they wanted to continue to live, Group D's management of the project has enabled the client to remain in an area they love in a home that serves their needs.
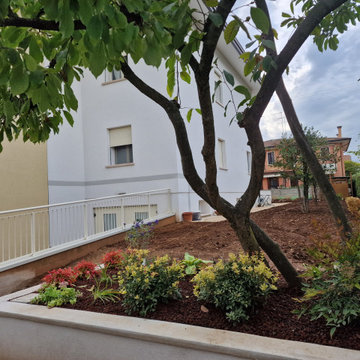
Facciata abitazione
ヴェネツィアにあるラグジュアリーなコンテンポラリースタイルのおしゃれな家の外観 (混合材サイディング、デュープレックス) の写真
ヴェネツィアにあるラグジュアリーなコンテンポラリースタイルのおしゃれな家の外観 (混合材サイディング、デュープレックス) の写真
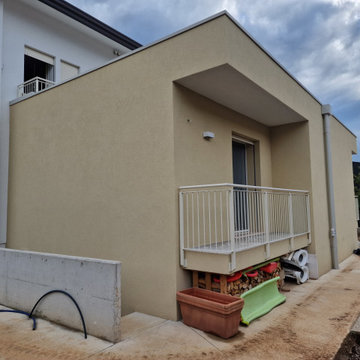
Facciata abitazione
ヴェネツィアにあるラグジュアリーなコンテンポラリースタイルのおしゃれな家の外観 (混合材サイディング、デュープレックス) の写真
ヴェネツィアにあるラグジュアリーなコンテンポラリースタイルのおしゃれな家の外観 (混合材サイディング、デュープレックス) の写真
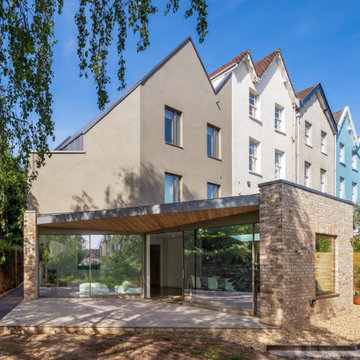
View of rear patio, new end of terrace house in Bristol
他の地域にある中くらいなコンテンポラリースタイルのおしゃれな家の外観 (レンガサイディング、デュープレックス) の写真
他の地域にある中くらいなコンテンポラリースタイルのおしゃれな家の外観 (レンガサイディング、デュープレックス) の写真
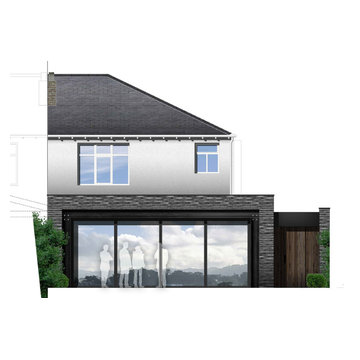
This project is a remodel of and extension to a modest suburban semi detached property.
The scheme involved a complete remodel of the existing building, integrating existing spaces with the newly created spaces for living, dining and cooking. A keen cook, an important aspect of the brief was to incorporate a substantial back kitchen to service the main kitchen for entertaining during larger gatherings.
Keen to express a clear distinction between the old and the new, with a fondness of industrial details, the client embraced the proposal to expose structural elements and keep to a minimal material palette.
Initially daunted by the prospect of substantial home improvement works, yet faced with the dilemma of being unable to find a property that met their needs in a locality in which they wanted to continue to live, Group D's management of the project has enabled the client to remain in an area they love in a home that serves their needs.
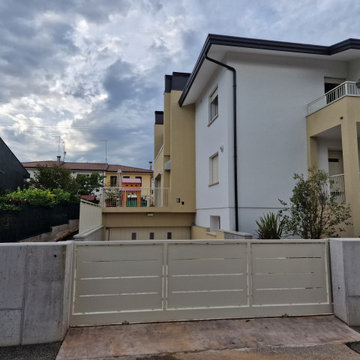
Facciata abitazione con particolare rampa di ingresso al garage
他の地域にあるラグジュアリーなコンテンポラリースタイルのおしゃれな家の外観 (混合材サイディング、デュープレックス) の写真
他の地域にあるラグジュアリーなコンテンポラリースタイルのおしゃれな家の外観 (混合材サイディング、デュープレックス) の写真
家の外観 (デュープレックス) の写真
1
