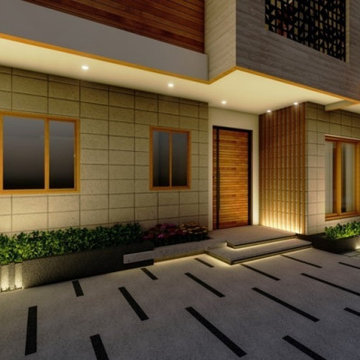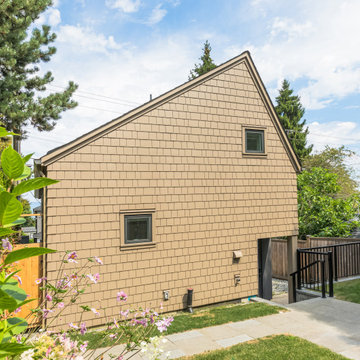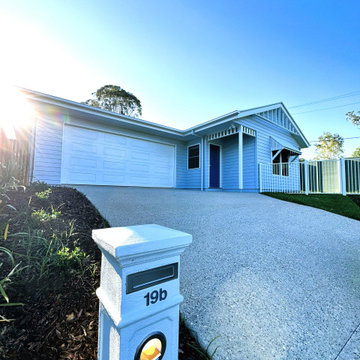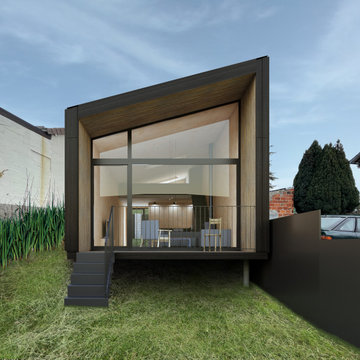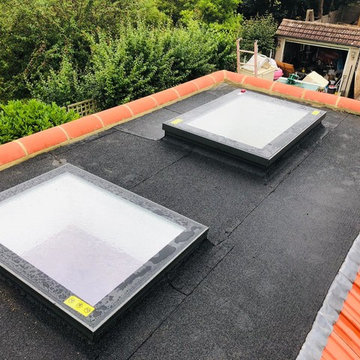スモールハウス (デュープレックス) の写真
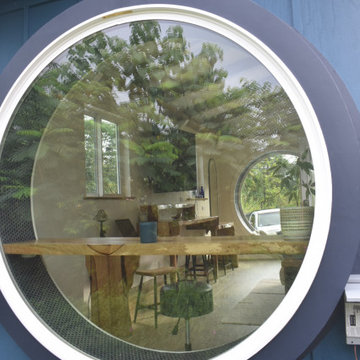
This portable custom home office add-on was inspired by the Oasis model with its 6' round windows (yes, there are two of them!). The Round windows are pushed out creating a space to span bar slab to sit at with a ledge for your feet and tile detailing. The other End is left open so you can lounge in the round window and use it as a reading nook.
The Office had 4 desk spaces, a flatscreen tv and a built-in couch with storage underneath and at it's sides. The end tables are part of the love-seat and serve as bookshelves and are sturdy enough to sit on. There is accent lighting and a 2x10" ledge that leads around the entire room- it is strong enough to be used as a library storing hundreds of books.
This office is built on an 8x20' trailer. paradisetinyhomes.com
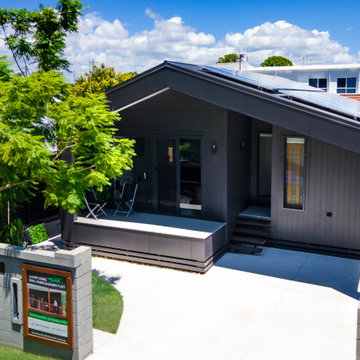
Exterior of our Base Camp design. A one-bedroom + study granny flat at Paradise Point QLD.
ゴールドコーストにある高級な中くらいなコンテンポラリースタイルのおしゃれな家の外観 (コンクリート繊維板サイディング、縦張り) の写真
ゴールドコーストにある高級な中くらいなコンテンポラリースタイルのおしゃれな家の外観 (コンクリート繊維板サイディング、縦張り) の写真
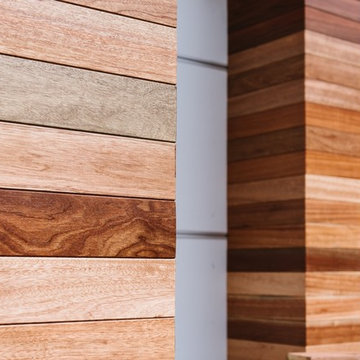
エドモントンにあるコンテンポラリースタイルのおしゃれな家の外観 (コンクリート繊維板サイディング、デュープレックス) の写真
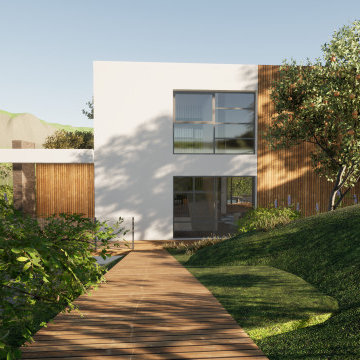
Maison contemporaine sur 3 niveaux, double hauteur sur séjour et grands débords de toiture
マルセイユにあるコンテンポラリースタイルのおしゃれな家の外観 (ガラスサイディング、デュープレックス) の写真
マルセイユにあるコンテンポラリースタイルのおしゃれな家の外観 (ガラスサイディング、デュープレックス) の写真
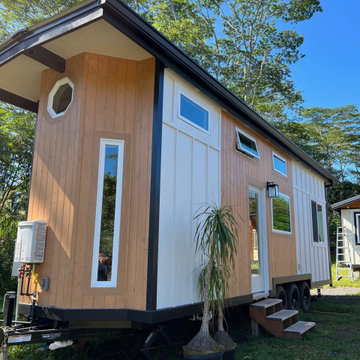
This Paradise Model ATU is extra tall and grand! As you would in you have a couch for lounging, a 6 drawer dresser for clothing, and a seating area and closet that mirrors the kitchen. Quartz countertops waterfall over the side of the cabinets encasing them in stone. The custom kitchen cabinetry is sealed in a clear coat keeping the wood tone light. Black hardware accents with contrast to the light wood. A main-floor bedroom- no crawling in and out of bed. The wallpaper was an owner request; what do you think of their choice?
The bathroom has natural edge Hawaiian mango wood slabs spanning the length of the bump-out: the vanity countertop and the shelf beneath. The entire bump-out-side wall is tiled floor to ceiling with a diamond print pattern. The shower follows the high contrast trend with one white wall and one black wall in matching square pearl finish. The warmth of the terra cotta floor adds earthy warmth that gives life to the wood. 3 wall lights hang down illuminating the vanity, though durning the day, you likely wont need it with the natural light shining in from two perfect angled long windows.
This Paradise model was way customized. The biggest alterations were to remove the loft altogether and have one consistent roofline throughout. We were able to make the kitchen windows a bit taller because there was no loft we had to stay below over the kitchen. This ATU was perfect for an extra tall person. After editing out a loft, we had these big interior walls to work with and although we always have the high-up octagon windows on the interior walls to keep thing light and the flow coming through, we took it a step (or should I say foot) further and made the french pocket doors extra tall. This also made the shower wall tile and shower head extra tall. We added another ceiling fan above the kitchen and when all of those awning windows are opened up, all the hot air goes right up and out.
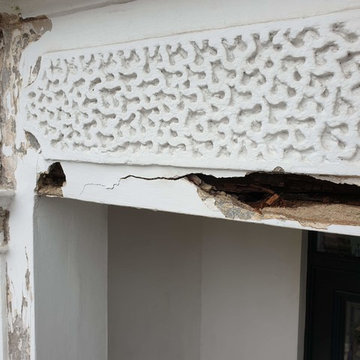
Exterior at they best - full apex woodwork strip, epoxy resin installation. Masonry repair and reinforcement. Self-cleaning masonry paint and superior exterior woodwork paint system... Also dust-free and hard work preparation
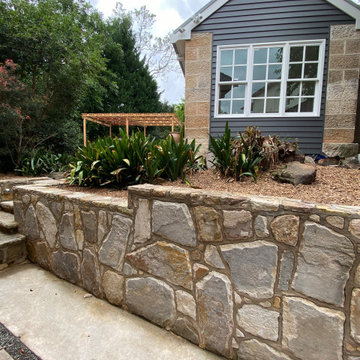
Existing studio given a new lease on life with a new look whilst working with the existing sandstone pillars. New colour bond roof and cladding. New sliding bi fold doors and windows. New timber decking to match up to the existing decking and gazebo
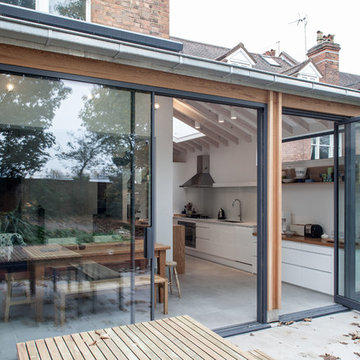
Adelina Iliev Photography
ロンドンにあるコンテンポラリースタイルのおしゃれな三階建ての家 (混合材サイディング、デュープレックス) の写真
ロンドンにあるコンテンポラリースタイルのおしゃれな三階建ての家 (混合材サイディング、デュープレックス) の写真
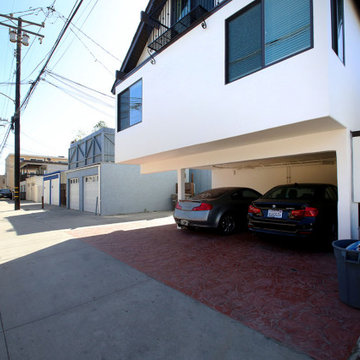
This home, located in Seal Beach, CA has gone from blending-in to standing-out. Our team of professionals worked to repair any damages to the stucco and wood framing before painting the exterior of the home. The primary purpose of elastomeric paint is to form a waterproof protection barrier against any form of moisture. Elastomeric paint is a high build coating that is designed to protect and waterproof stucco and masonry surfaces. These coatings help protect your stucco from wind-driven rain and can create a waterproofing system that protects your stucco if applied correctly.
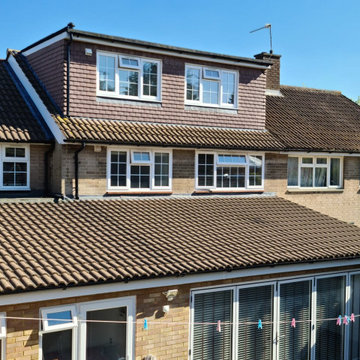
Unleash the potential of your Hemel Hempstead home with a loft conversion that adds space, style, and value. Contact us today to schedule a consultation and embark on the journey to transform your loft into a functional and beautiful living area that perfectly suits your needs.
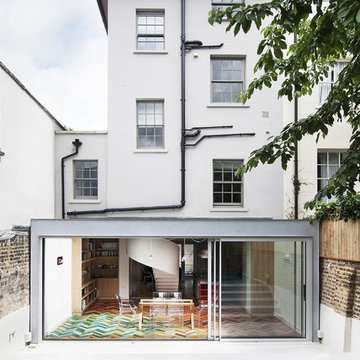
Lyndon Douglas
ロンドンにあるお手頃価格のモダンスタイルのおしゃれな家の外観 (漆喰サイディング、デュープレックス、混合材屋根) の写真
ロンドンにあるお手頃価格のモダンスタイルのおしゃれな家の外観 (漆喰サイディング、デュープレックス、混合材屋根) の写真
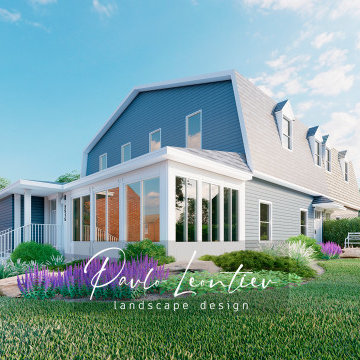
Remodeling of a building exterior and landscape design in the historic quarter of Montreal, Canada.
Simple and modern landscaping makes it easy to care for the garden. A concrete walkway leads to the door from the kitchen. On the main patio is a set of outdoor garden furniture.
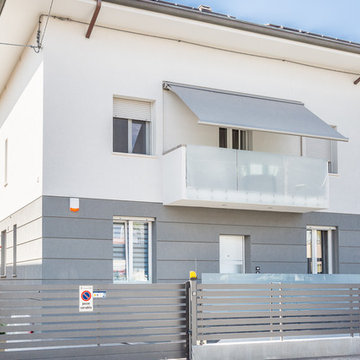
Vista della facciata principale lato strada. La recinzione esterna è stata riprogettata da Ambienti+, cosi come il parapetto al balcone al primo piano, che è stato realizzato con vetro bianco
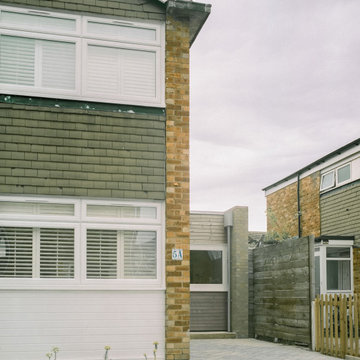
From Works oversaw all phases of the project from concept to completion to reconfigure and extend an existing garage of a semi-detached home in Blackheath, South London into a simple, robust and light filled kitchen and dining space which creates a clear connection out to the garden through the generous glazed timber openings.
The spaces are purposefully simple in their design with a focus on creating generously proportioned rooms for a young family. The project uses a pared back material palette of white painted walls and fitted joinery with expressed deep timber windows and window seat to emphasise the connection and views out to the rear garden.
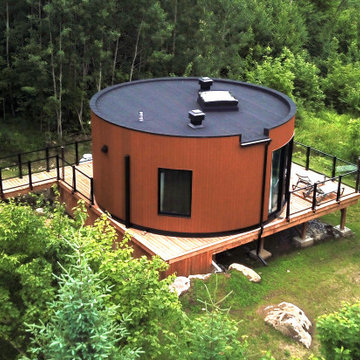
Round Open Space Pod by Lofty Pods - This Pod has an open floor plan. There are no walls separating the bedroom, living room and kitchen. With no room dividers and many windows, the Open Space pod stays bright with natural sunlight through the day.
More info at: https://loftypods.com/models/round-open-space
#homebuilders #modular #prefabhouse #construction #modernhouse #loftypods
スモールハウス (デュープレックス) の写真
160
