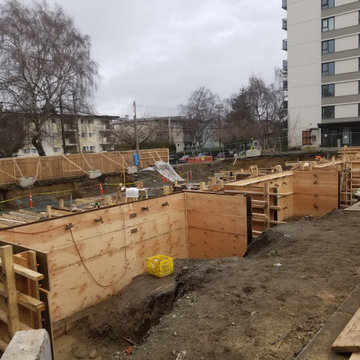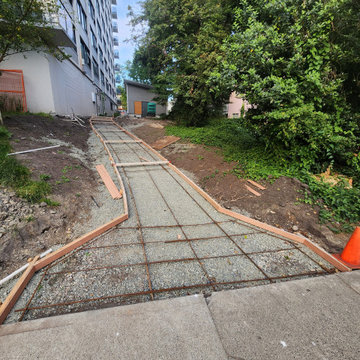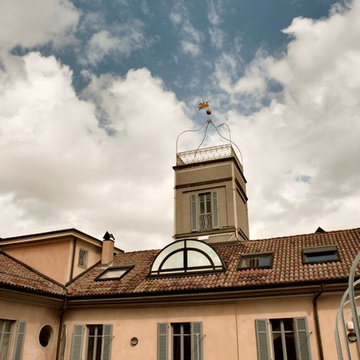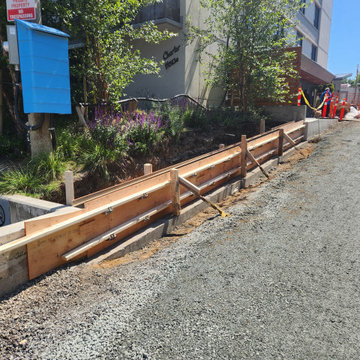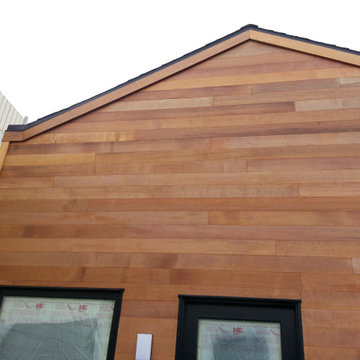家の外観 (アパート・マンション) の写真
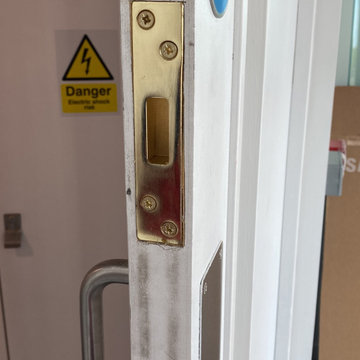
A commercial project - fresh lock installation for a commercial property in London
ロンドンにある低価格の小さなモダンスタイルのおしゃれな茶色い屋根の家 (アパート・マンション) の写真
ロンドンにある低価格の小さなモダンスタイルのおしゃれな茶色い屋根の家 (アパート・マンション) の写真
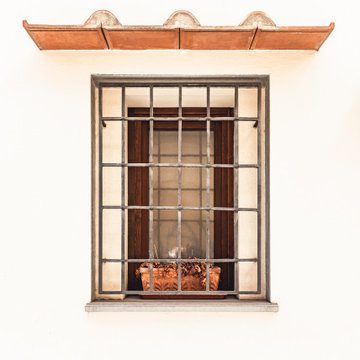
Committente: Studio Immobiliare GR Firenze. Ripresa fotografica: impiego obiettivo 24mm su pieno formato; macchina su treppiedi con allineamento ortogonale dell'inquadratura; impiego luce naturale esistente. Post-produzione: aggiustamenti base immagine; fusione manuale di livelli con differente esposizione per produrre un'immagine ad alto intervallo dinamico ma realistica; rimozione elementi di disturbo. Obiettivo commerciale: realizzazione fotografie di complemento ad annunci su siti web agenzia immobiliare; pubblicità su social network; pubblicità a stampa (principalmente volantini e pieghevoli).
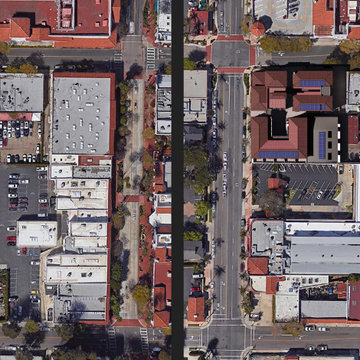
The Chapala Development offers 39 units spread over 30,000 square feet and an additional 5,000 square feet of commercial space.
Aerial view of exiting condition and proposed development.
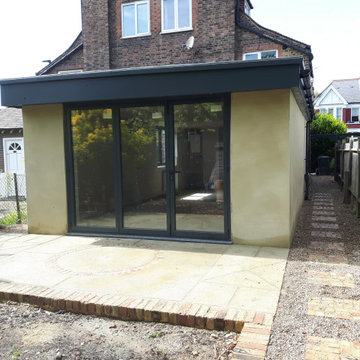
A laege 5metre x 7 metre single storey extension added to a flat in Valley Road. The flat was converted from a 2 bedroom flat to a 3 bedroom flat
ロンドンにあるお手頃価格のモダンスタイルのおしゃれな家の外観 (漆喰サイディング、アパート・マンション) の写真
ロンドンにあるお手頃価格のモダンスタイルのおしゃれな家の外観 (漆喰サイディング、アパート・マンション) の写真
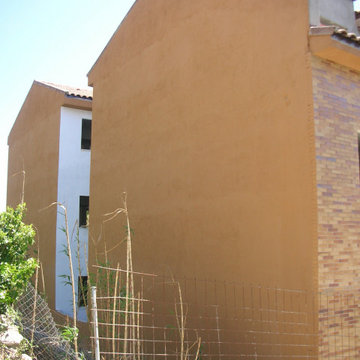
Ejecución de hoja exterior en cerramiento de fachada, de ladrillo cerámico cara vista perforado clinker, color marrón destonificado, con junta de 1 cm de espesor, recibida con mortero de cemento hidrófugo. Incluso parte proporcional de replanteo, nivelación y aplomado, mermas y roturas, enjarjes, elementos metálicos de conexión de las hojas y de soporte de la hoja exterior y anclaje al forjado u hoja interior, formación de dinteles, jambas y mochetas, ejecución de encuentros y puntos singulares y limpieza final de la fábrica ejecutada.
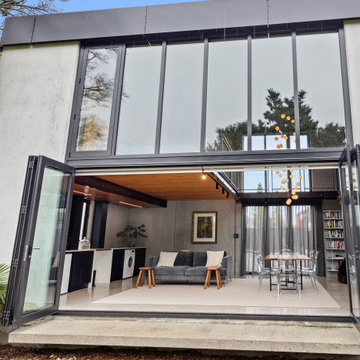
The exterior’s concrete walls and aluminum flashing complements the extensive metalwork inside, including exposed steel balustrades and decorative copper pipes that hide light switch wiring.
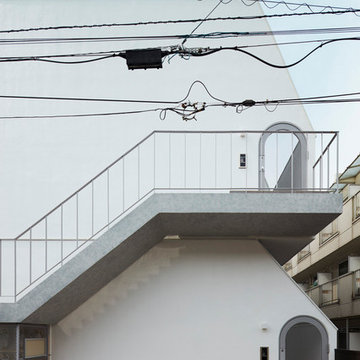
住戸・バルコニー・ポーチを内包するスタッキングトレイのような居住スペースを設定し、それを縦横に並べて共同住宅を構成している。
敷地は近年再開発された小田急相模原駅から歩いて数分の場所にあり、周りには一戸建てと共同住宅が立ち並んでいる。老朽化したマンションの建て替え計画であり、昔と比べて駅やの雰囲気ががらりと変わっていることを踏まえる必要があった。
駅の利便性を生かして都心に勤務する単身〜家族世帯、および近所の大学病院関係者の入居を想定し、各階に1K4戸と1LDK2戸、上下階合わせて12戸の木造2階建てとした。土地勘のない入居者が多くなりそうなので、徐々に地域に定着して行けるように、周辺住宅との一定の距離感を保ちながら、入居者同士の程よい関わりを促す計画ができればと考えた。
トレイは1階で敷地いっぱいの大きさ、2階で建築面積および斜線制限いっぱいの大きさとしている。ポーチは自転車も置ける広めの住戸前スペースであり、トレイ内の生活に幅を持たせられるように設定している。その壁にアーチ型の開口を設けることで隣のポーチへ行けるようにして、その連続で廊下の代わりとなる動線をつくっているが、隣のポーチを通らないと建物の外に出られない。そういった専有・共有の曖昧さが、今回のような小規模(各階6戸)であれば、無理のない近所付き合いのきっかけになるのではないかと考えた。ポーチは住戸内からガラス建具で見通せるようになっていて、ブラインドでプライバシーの加減を調整できるようにしてある。
トレイは白く仕上げ、そこに仕切り板のようなグレーの壁を挿入することで、住戸・バルコニー・ポーチをエリア分けしている。住戸はすべてロフト付きにして3.8mまで天井を上げ、最高高さは10m近くになっている。高い壁で囲まれた内側が閉鎖的になりすぎないように、トレイのバルコニーとポーチにあたる部分を斜めにカットし、そこから光や風を取り入れつつ、外観の特徴を作っている。
建築基準法の二方向避難が不要であることから、バルコニーには避難間仕切りや避難ハッチがなく、それが各トレイの独立性を高めている。バルコニーの開口部は住戸内から見通せるガラス建具のみで、それを開ければ周りを気にせずトレイ内を流動的に使うことができる。
鉄筋コンクリート3階建てが可能な敷地だが、賃貸収支のバランスからそれを選択していない。賃貸情報的な分類は「ロフト付き木造2階建てアパート」だが、上がったところで真っ直ぐ立てる室内階段のつくりとし、ロフトの窮屈さを減らして実用性を高め、擬似的なメゾネットによる木造4階建てアパートのような空間を目指している。
トレイを用いた専有部・共有部の再構成と、木造2階建アパートに関する法規の再解釈により、独自の居心地を備えた生活環境をつくろうと試みている。
-中佐昭夫-
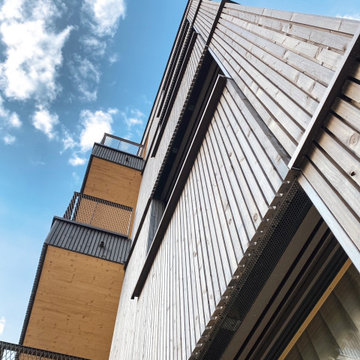
So sieht moderner Holzbau aus!
Dieses viergeschossige Mehrfamilienhaus haben wir im Stadtoval Aalen gebaut - einem modernen Wohnquartier fußläufig zur Innenstadt. Das KfW-40-Gebäude, das von Kayser Architekten aus Aalen geplant wurde, hat sogar die Hugo-Häring-Auszeichnung vom Bund Deutscher Architekten (BDA) sowie eine Auszeichnung beim baden-württembergischen Holzbaupreis 2022 erhalten!
Bei diesem Projekt stammt nicht nur der komplette Holzbau von uns, sondern auch die Holzbauplanung und die Holzfassade.
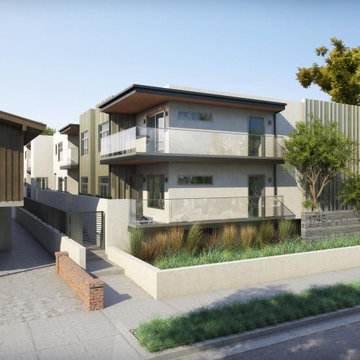
LA is known for its urban sprawl. Rows and rows of single story bungalows stretching out into the desert, only interrupted to make way for freeways and shopping centers. People have flocked here for the endless sunshine and opportunity. And here we are, over two centuries later with more people living in LA than ever and we have run out of places to house them all. The housing shortage in LA and California is a hot topic.
The Butler Co-Living Apartments are our take on addressing the need for more housing. Take an existing 1950’s 8-unit apartment, strip it back, divide it up and create a whole new-to-LA concept: Co-Living. 32 micro-efficient suites that allow occupants to live independently while sharing basic amenities. A kitchen for all, but private suites and well appointed bathrooms for each. A new take on apartment living, conveniently located by colleges, public transportation, and entertainment and shopping destinations; this is LA after all.
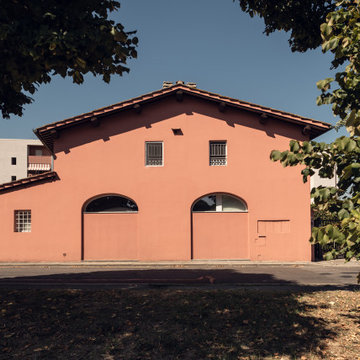
Committente: Studio Immobiliare GR Firenze. Ripresa fotografica: impiego obiettivo 24mm su pieno formato; macchina su treppiedi con allineamento ortogonale dell'inquadratura; impiego luce naturale esistente. Post-produzione: aggiustamenti base immagine; fusione manuale di livelli con differente esposizione per produrre un'immagine ad alto intervallo dinamico ma realistica; rimozione elementi di disturbo. Obiettivo commerciale: realizzazione fotografie di complemento ad annunci su siti web agenzia immobiliare; pubblicità su social network; pubblicità a stampa (principalmente volantini e pieghevoli).
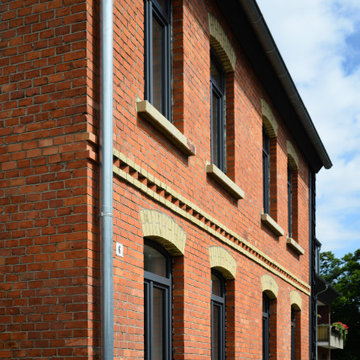
ハノーファーにあるお手頃価格の中くらいなトラディショナルスタイルのおしゃれな家の外観 (レンガサイディング、アパート・マンション、下見板張り) の写真
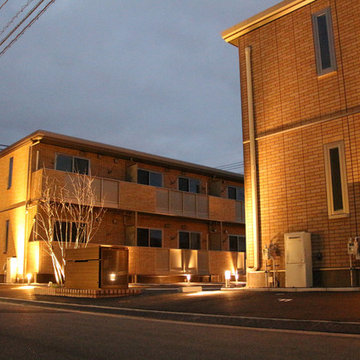
N Apartment ガーデン工事+照明計画 Photo by Green Scape Lab(GSL)
他の地域にある中くらいなモダンスタイルのおしゃれな家の外観 (オレンジの外壁、アパート・マンション) の写真
他の地域にある中くらいなモダンスタイルのおしゃれな家の外観 (オレンジの外壁、アパート・マンション) の写真
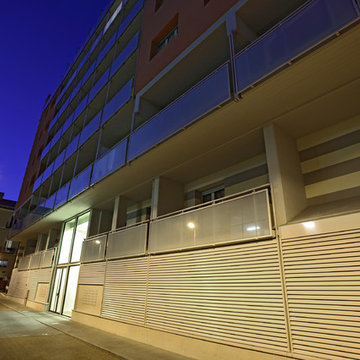
facciata principale - Foto Marino Ravani, Ravani & Ficarra
他の地域にあるモダンスタイルのおしゃれな家の外観 (混合材サイディング、オレンジの外壁、アパート・マンション) の写真
他の地域にあるモダンスタイルのおしゃれな家の外観 (混合材サイディング、オレンジの外壁、アパート・マンション) の写真
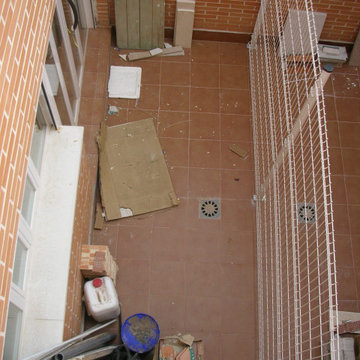
Ejecución de hoja exterior en cerramiento de fachada, de ladrillo cerámico cara vista perforado, color rojo, con junta de 1 cm de espesor, recibida con mortero de cemento blanco hidrófugo. Incluso parte proporcional de replanteo, nivelación y aplomado, mermas y roturas, enjarjes, elementos metálicos de conexión de las hojas y de soporte de la hoja exterior y anclaje al forjado u hoja interior, formación de dinteles, jambas y mochetas,
ejecución de encuentros y puntos singulares y limpieza final de la fábrica ejecutada.
Cobertura de tejas cerámicas mixta, color rojo, recibidas con mortero de cemento, directamente sobre la superficie regularizada, en cubierta inclinada.
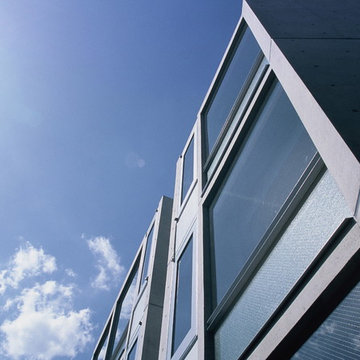
異なる6タイプのメゾネット住居からなる都市型集合住宅
東京23区にある中くらいなモダンスタイルのおしゃれな家の外観 (アパート・マンション、コンクリートサイディング) の写真
東京23区にある中くらいなモダンスタイルのおしゃれな家の外観 (アパート・マンション、コンクリートサイディング) の写真
家の外観 (アパート・マンション) の写真
72
