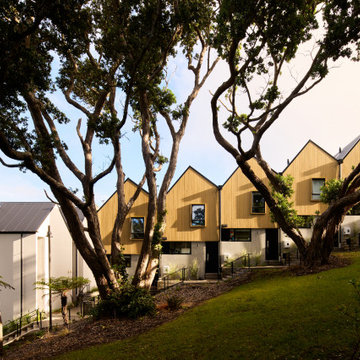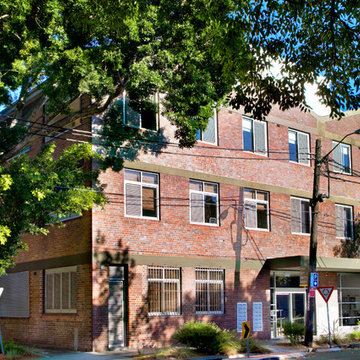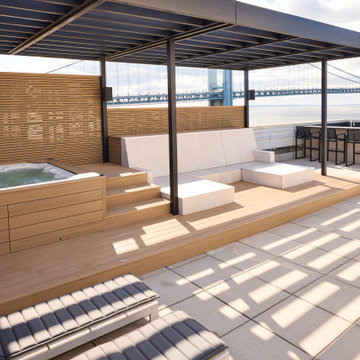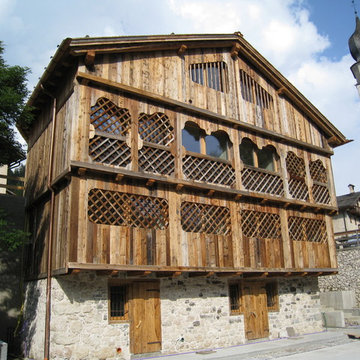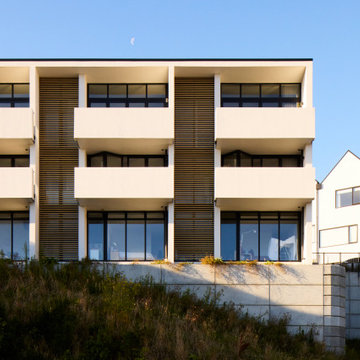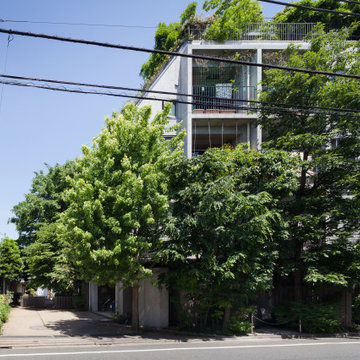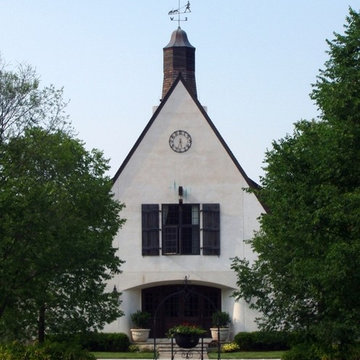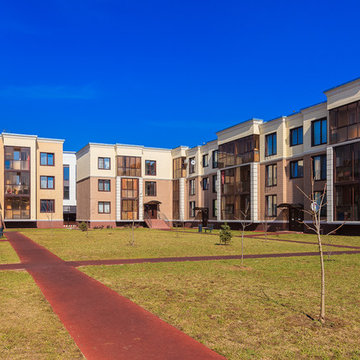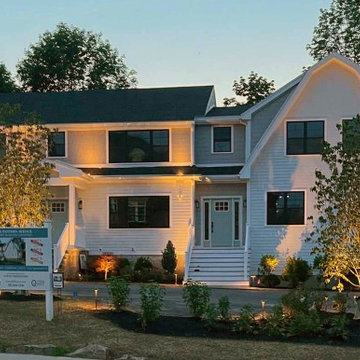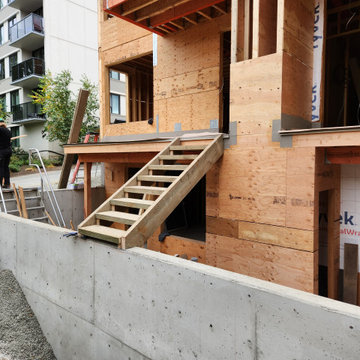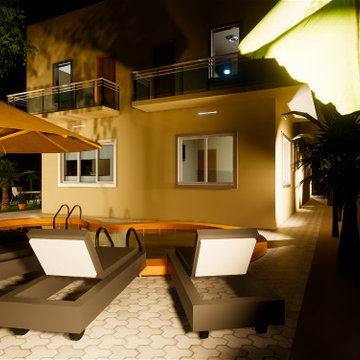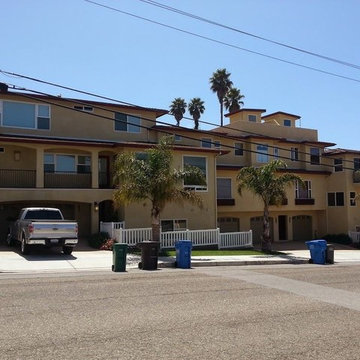家の外観 (アパート・マンション) の写真
絞り込み:
資材コスト
並び替え:今日の人気順
写真 2501〜2520 枚目(全 3,271 枚)
1/3
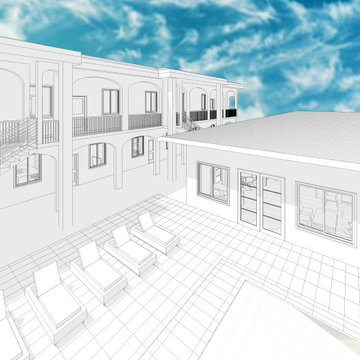
Custom Apartment Building design. Plans available for sale.
マイアミにある高級なコンテンポラリースタイルのおしゃれな家の外観 (漆喰サイディング、アパート・マンション) の写真
マイアミにある高級なコンテンポラリースタイルのおしゃれな家の外観 (漆喰サイディング、アパート・マンション) の写真
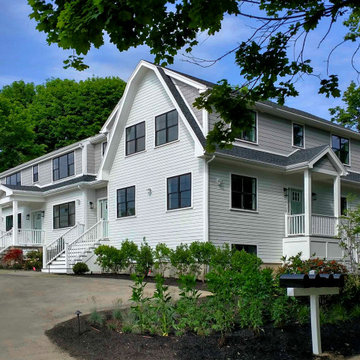
Additions | Renovations | Condominium Conversion
Gloucester, MA
Progress Photos: June, 2023
Our 3-Unit residential condominium project in Gloucester, MA is nearing completion. All three units are under agreement, and final interior and exterior touches are underway.
Developer: Property Quest Solutions
Structural Engineering: Aberjona Engineering
Tektoniks Architects
T: 617-816-3555
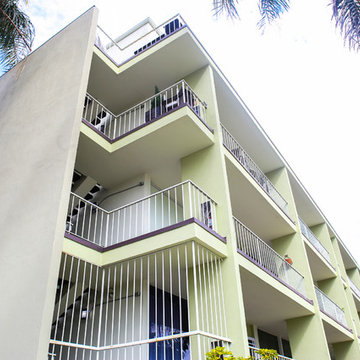
Here is a complete stucco renovation done for a condo unit in Long Beach. This expansive building is now renovated with new smooth stucco siding, and an exciting lime green color for extra curb appeal.
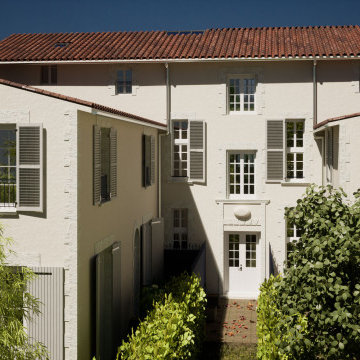
Mission architectural de rénovation d'un bâtiment historique dans le centre ville de La Rochelle.
他の地域にあるトラディショナルスタイルのおしゃれな家の外観 (アパート・マンション) の写真
他の地域にあるトラディショナルスタイルのおしゃれな家の外観 (アパート・マンション) の写真
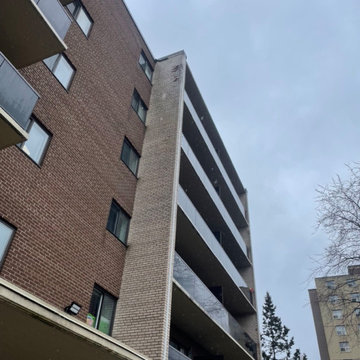
Stone, Masonry, Landscape, Hardscape, Brick, Stone Repair, Brick Repair, Parging, Chimney Repair, Mason, Bricklayer, Stone siding, Brick siding, Porch repair, walkway repair, patio repair, New patio, Stone veneer, Brick veneer, Precast stone, Limestone, Window sills, New opening exterior, Retaining wall, Restoration, Fireplace, waterproofing
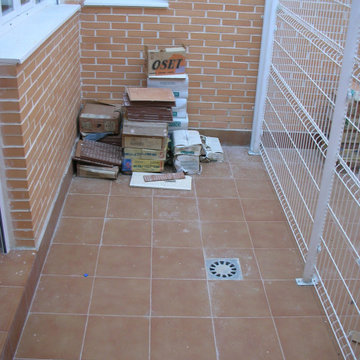
Ejecución de hoja exterior en cerramiento de fachada, de ladrillo cerámico cara vista perforado, color rojo, con junta de 1 cm de espesor, recibida con mortero de cemento blanco hidrófugo. Incluso parte proporcional de replanteo, nivelación y aplomado, mermas y roturas, enjarjes, elementos metálicos de conexión de las hojas y de soporte de la hoja exterior y anclaje al forjado u hoja interior, formación de dinteles, jambas y mochetas,
ejecución de encuentros y puntos singulares y limpieza final de la fábrica ejecutada.
Cobertura de tejas cerámicas mixta, color rojo, recibidas con mortero de cemento, directamente sobre la superficie regularizada, en cubierta inclinada.
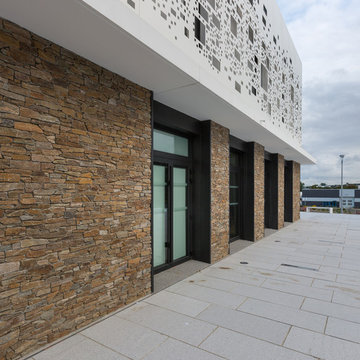
Atelier Pellegrino Architectes ont utilisé les panneaux en pierre naturelle STONEPANEL® pour le projet de l’ensemble mairie, médiathèque et l’agence postale communale de Nivillac (56). La pierre naturelle sur la façade des nouveaux édifices offre encore plus de personnalité. Une surface d’environ 350 m2 de panneaux de pierre naturelle STONEPANEL® Sahara donne chaleur et intemporalité à ce projet contemporain, inauguré cette année. Cet espace moderne, lumineux et confortable met à l’honneur la pierre naturelle grâce à la quartzite multicolore de teinte marron avec des nuances de gris installée sur la façade.

ロフト付の施主住宅とワンルーム4戸をRC外断熱の共同住宅とした。コンクリート打ち放しのクールなインテリアとしながら、外断熱とすることで優れた温熱環境を実現している。
色味を抑えた素材感のある外壁や床材と、コンクリート打ち放しを対比させることで、お互いを引き立てて、落ち着いたバランスを感じさせる。
東京23区にあるモダンスタイルのおしゃれなグレーの家 (アパート・マンション) の写真
東京23区にあるモダンスタイルのおしゃれなグレーの家 (アパート・マンション) の写真
家の外観 (アパート・マンション) の写真
126
