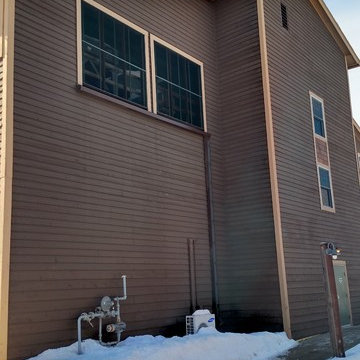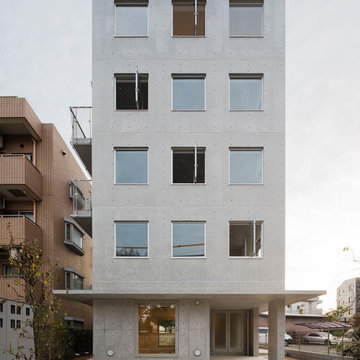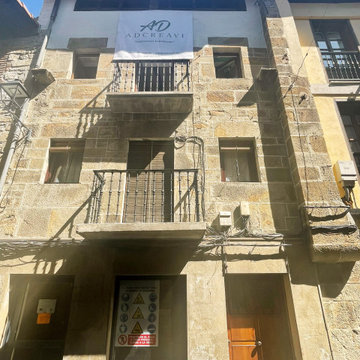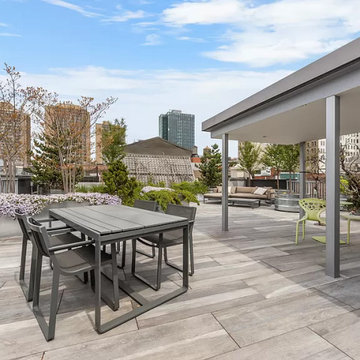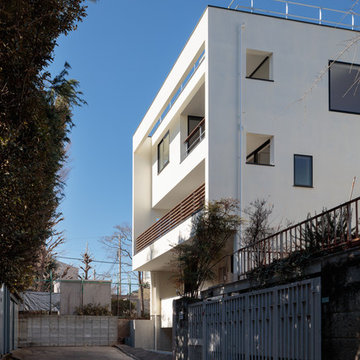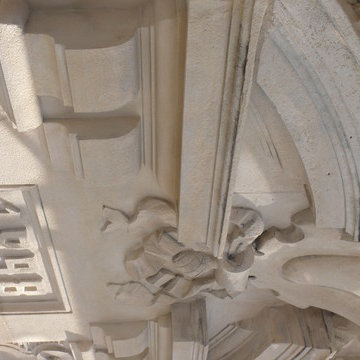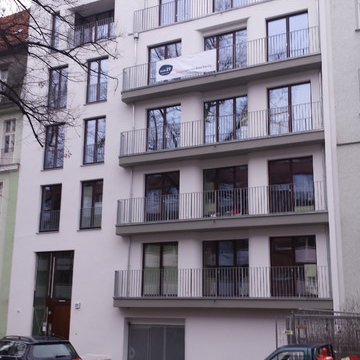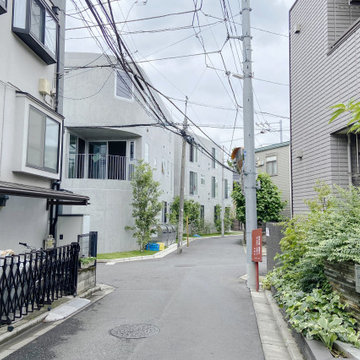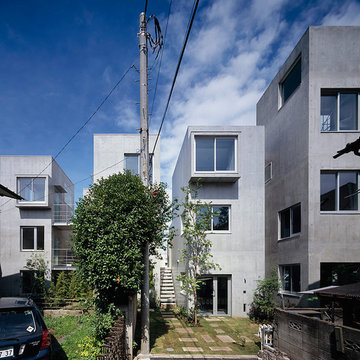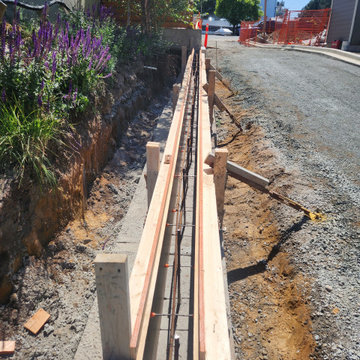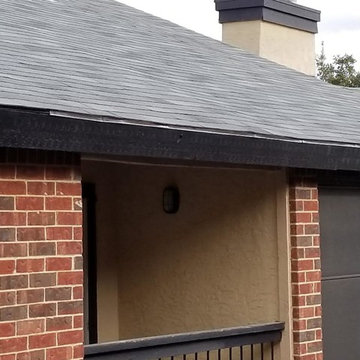家の外観 (アパート・マンション) の写真
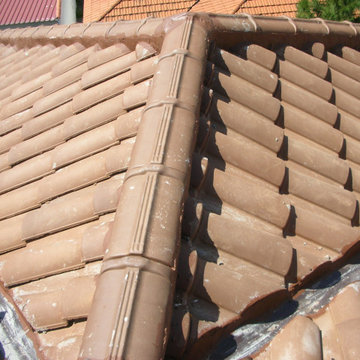
Cobertura de tejas cerámicas mixta, color marrón, recibidas con mortero de cemento, directamente sobre la superficie regularizada del faldón, en cubierta inclinada.
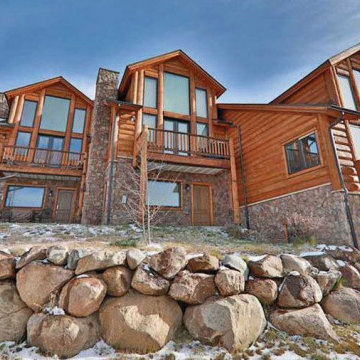
“Our architect originally designed our condominium complex to blend in with similar projects in the area. After discovering Brian and his team, we asked him to take the plans and redesign them to create a more impressive visual impact. Our construction schedule was tight however Big Cabin met and exceeded all of our scheduling, budget and quality goals. Our sales were brisk and at a significantly higher price per square foot thanks to our relationship with Big Cabin.”
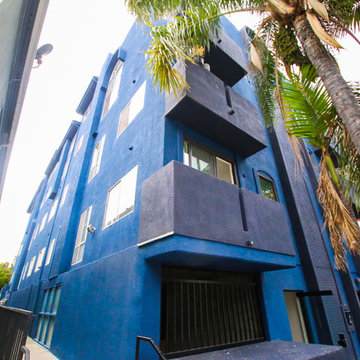
This apartment building in Beverly Hills went from 0 to 100 with this new look. This two-toned blue finish gives this home a very dynamic look. This home is accompanied by a dash finish that gives the stucco a rougher look. Overall, this came out amazing. Thank you for choosing Builder Boy.
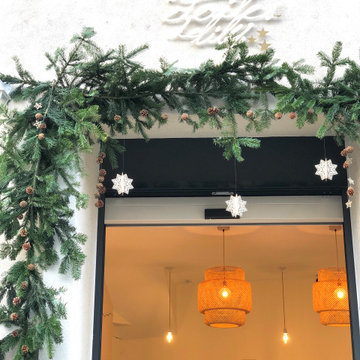
Lors des fêtes de fin d'année, cette jolie boutique de bijoux à Marseille a voulu apporter une touche "Green" sobre, élégante et naturelle pour réchauffer l'extérieur et pour le plaisir des passants.
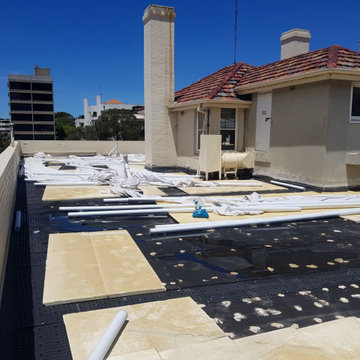
before shot showing rooftop getting prepped for artificial grass on aluminium framing with pebble surrounds. All low level on a rooftop
シドニーにある高級なコンテンポラリースタイルのおしゃれな家の外観 (アパート・マンション) の写真
シドニーにある高級なコンテンポラリースタイルのおしゃれな家の外観 (アパート・マンション) の写真
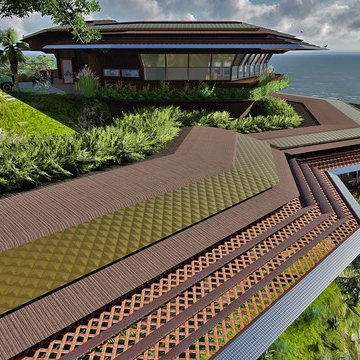
20,000 sf of mixed Office and VIP Residential facilities boasting 4 Master Suites + 8 double Guest Suites, resident guest chef and Gourmet Kitchen plus Day Spa and Office Conference facilities for groups up to 24 people.
Situated on a breathtaking mountain aerie just north of Los Angeles along the California coast, ergonomically nestled into the rocky topography in careful harmony with the natural surroundings. (...after we cut the road all the way to the top ;)
The building typology is experimental in that the cross-sectional profile is actually just one simple extruded shape, identical across the entire building length and staggered to accommodate site topography. This extruded form is created on top of a stabilized poured concrete foundation using an automated synthetic concrete slip-cast forming machine.
This design like some others shown on our website are conceptual building studies that can be modified and reinterpreted according to actual site and client requirements.
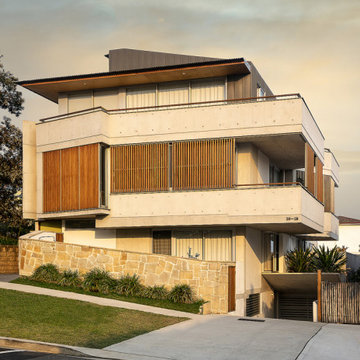
A little apartment gem, “Tamarama Terraces”, on the beach streets of Tamarama, Sydney. I love this architecture which combines sharp concrete lines, timber slats and roofing, sandstone, as well as gorgeous metal cladding. It really suits the coastal lifestyle of the Bondi and Eastern Suburbs of Sydney.
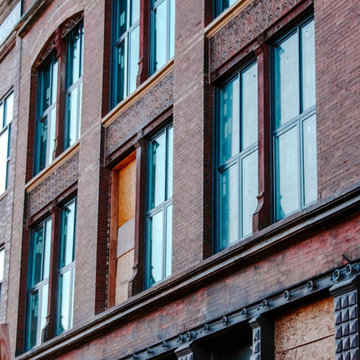
On the top three floors, BIC Construction and BIC Custom Homes created 15 fully custom condos. These Haymarket condos quickly sold out, bringing new residents to bustling downtown Lincoln, NE. The condos each carry a unique design and historical character that captures the original essence of the Raymond Brothers building. Additionally, BIC created a 2,000 SF rooftop terrace for residents to enjoy the sweeping views and Nebraska sunsets.
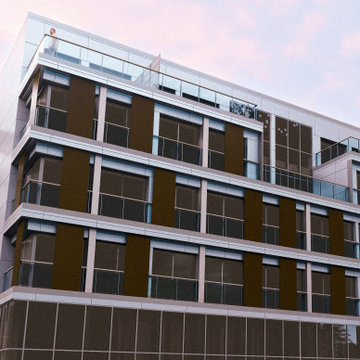
La façade orientée vers l'est est soigneusement conçue comme une façade ventilée, mettant en œuvre des panneaux haut de gamme de Trespa Meteon. Ces panneaux, rigoureusement ancrés sur un solide mur en béton armé, assurent une protection efficace contre les éléments tout en ajoutant une esthétique contemporaine au bâtiment.
Quant à la façade nord-ouest, elle adopte la même approche de revêtement ventilé avec des panneaux Trespa Meteon. Ces éléments, parfaitement intégrés, se marient harmonieusement avec les parties opaques de la façade. Pour compléter ce design fonctionnel et élégant, des fenêtres coulissantes sont intégrées longitudinalement, offrant ainsi une ventilation contrôlée et une luminosité naturelle tout au long de la journée.
家の外観 (アパート・マンション) の写真
108
