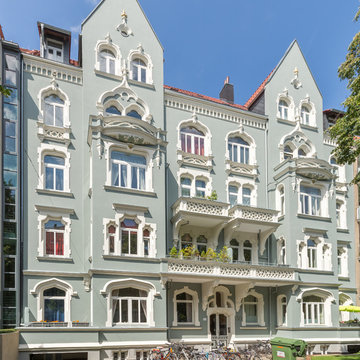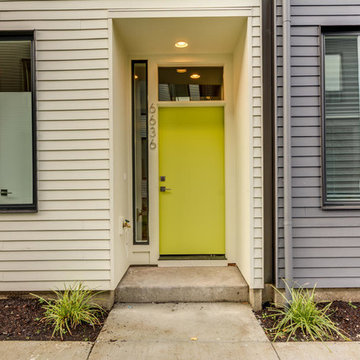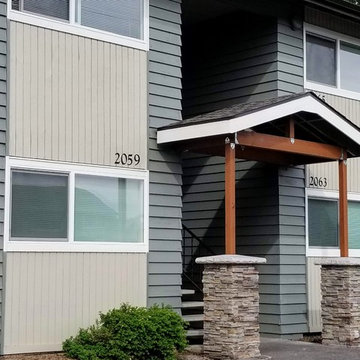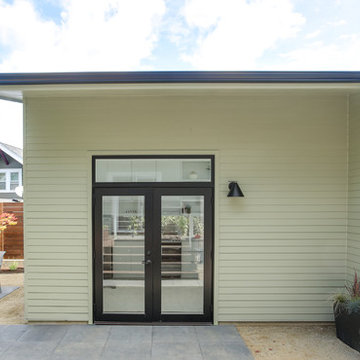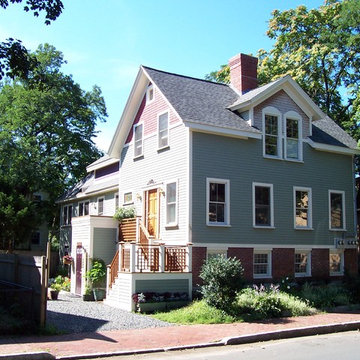家の外観 (アパート・マンション、緑の外壁) の写真

Façade du projet finalisé.
他の地域にあるエクレクティックスタイルのおしゃれな家の外観 (レンガサイディング、緑の外壁、アパート・マンション) の写真
他の地域にあるエクレクティックスタイルのおしゃれな家の外観 (レンガサイディング、緑の外壁、アパート・マンション) の写真
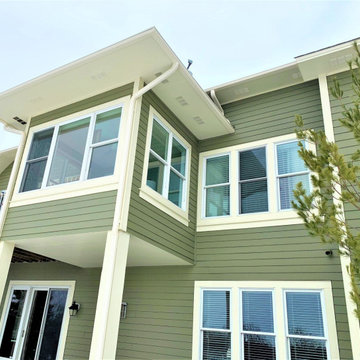
LeafGuard® Brand Gutters offer the ultimate peace of mind because they have earned the prestigious Good Housekeeping Seal of approval.
ミネアポリスにあるモダンスタイルのおしゃれな家の外観 (緑の外壁、アパート・マンション) の写真
ミネアポリスにあるモダンスタイルのおしゃれな家の外観 (緑の外壁、アパート・マンション) の写真
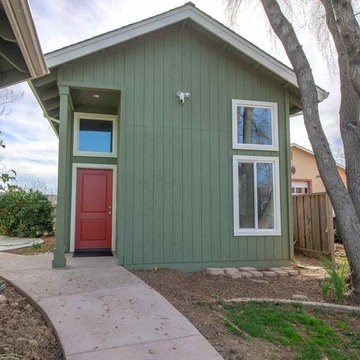
This spacious two story guest house was built in Morgan Hill with high ceilings, a spiral metal stairs, and all the modern home finishes of a full luxury home. This balance of luxury and efficiency of space give this guest house a sprawling feeling with a footprint less that 650 sqft
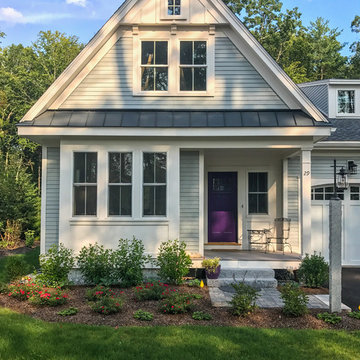
Angela Kearney, Minglewood
ボストンにあるラグジュアリーな中くらいなカントリー風のおしゃれな家の外観 (コンクリート繊維板サイディング、緑の外壁、アパート・マンション) の写真
ボストンにあるラグジュアリーな中くらいなカントリー風のおしゃれな家の外観 (コンクリート繊維板サイディング、緑の外壁、アパート・マンション) の写真
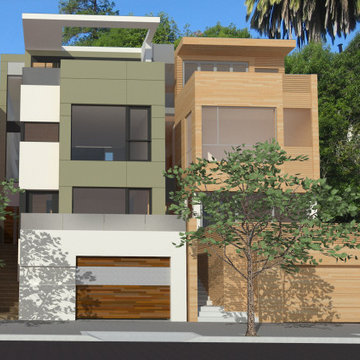
We were approached by a San Francisco firefighter to design a place for him and his girlfriend to live while also creating additional units he could sell to finance the project. He grew up in the house that was built on this site in approximately 1886. It had been remodeled repeatedly since it was first built so that there was only one window remaining that showed any sign of its Victorian heritage. The house had become so dilapidated over the years that it was a legitimate candidate for demolition. Furthermore, the house straddled two legal parcels, so there was an opportunity to build several new units in its place. At our client’s suggestion, we developed the left building as a duplex of which they could occupy the larger, upper unit and the right building as a large single-family residence. In addition to design, we handled permitting, including gathering support by reaching out to the surrounding neighbors and shepherding the project through the Planning Commission Discretionary Review process. The Planning Department insisted that we develop the two buildings so they had different characters and could not be mistaken for an apartment complex. The duplex design was inspired by Albert Frey’s Palm Springs modernism but clad in fibre cement panels and the house design was to be clad in wood. Because the sit
e was steeply upsloping, the design required tall, thick retaining walls that we incorporated into the design creating sunken patios in the rear yards. All floors feature generous 10 foot ceilings and large windows with the upper, bedroom floors featuring 11 and 12 foot ceilings. Open plans are complemented by sleek, modern finishes throughout.
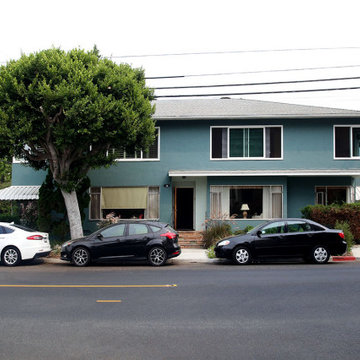
For this Project we were contracted to give this charming apartment building a exterior stucco paint lift. We started this project, as we do many just like this, by water blasting the stucco surface and treating mildew. Any surface not scheduled to receive paint was masked off and covered up. Next, any large holes in the stucco was patched with poly prep and fiberglass mesh. All cracked were filled with elastomeric caulking and applied color coat to all patches and where it was needed. Afterwards, one coat of exterior primer and two coats of premium grade exterior paint was applied to the stucco. Lastly, the wrought iron used on exterior of the building was sanded, prepped ,and primed, as well as applying two coats of metal paint
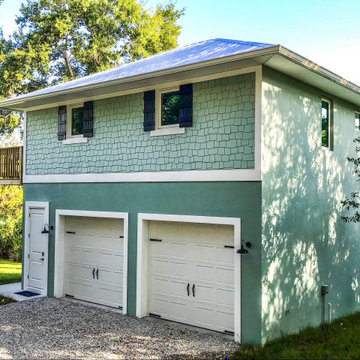
オーランドにあるお手頃価格の小さなトラディショナルスタイルのおしゃれな家の外観 (コンクリート繊維板サイディング、緑の外壁、アパート・マンション) の写真
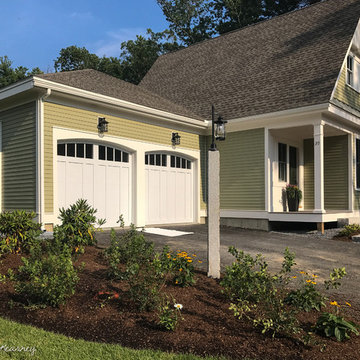
Angela Kearney, Minglewood
ボストンにあるラグジュアリーな中くらいなカントリー風のおしゃれな家の外観 (コンクリート繊維板サイディング、緑の外壁、アパート・マンション) の写真
ボストンにあるラグジュアリーな中くらいなカントリー風のおしゃれな家の外観 (コンクリート繊維板サイディング、緑の外壁、アパート・マンション) の写真
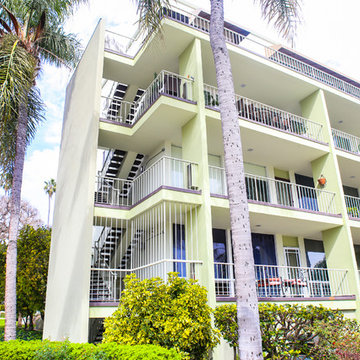
Here is a complete stucco renovation done for a condo unit in Long Beach. This expansive building is now renovated with new smooth stucco siding, and an exciting lime green color for extra curb appeal.
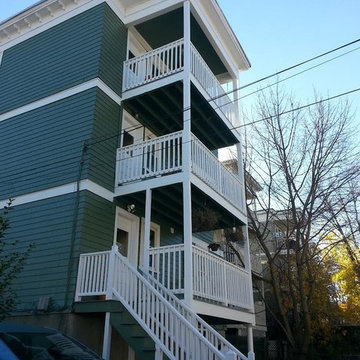
ボストンにある高級な中くらいなトラディショナルスタイルのおしゃれな家の外観 (コンクリート繊維板サイディング、緑の外壁、アパート・マンション) の写真
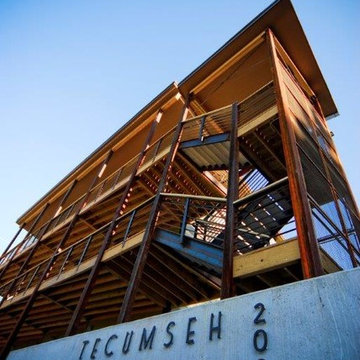
他の地域にあるお手頃価格の小さなモダンスタイルのおしゃれな家の外観 (メタルサイディング、緑の外壁、アパート・マンション、混合材屋根) の写真
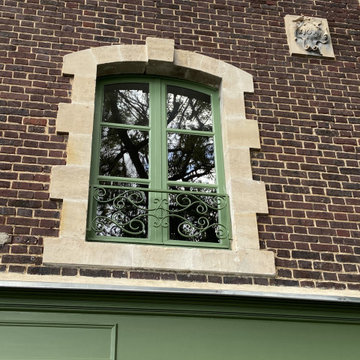
Détails de la façade. Menuiseries et garde-corps.
他の地域にあるエクレクティックスタイルのおしゃれな家の外観 (レンガサイディング、緑の外壁、アパート・マンション) の写真
他の地域にあるエクレクティックスタイルのおしゃれな家の外観 (レンガサイディング、緑の外壁、アパート・マンション) の写真
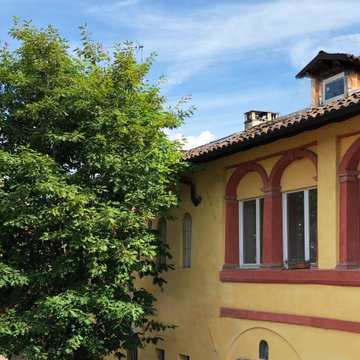
Collocato nell'area dell'antico porto fluviale, in una zona della città ricca di verde per la presenza di rigogliosi parchi urbani, l'appartamento è disposto su due livelli ed è contraddistinto da un design lineare e da cromie sofisticate.
E' il colore verde, nelle sue tonalità più profonde e scure, il vero protagonista di questo ambiente intimo e privato, dalla cucina su disegno agli arredi full color sempre su progetto degli architetti.
La parete di ingresso, caratterizzata da un importante arco che testimonia l'origine seicentesca del palazzo, dona maggiore profondità agli spazi grazie alla posa di una preziosa carta da parati.
Nei dettagli e nei complementi poi i colori neutri e caldi prendono una piega più audace, con rossi accesi e variazioni di giallo ocra che richiamano direttamente gli esterni dell'antico palazzo.
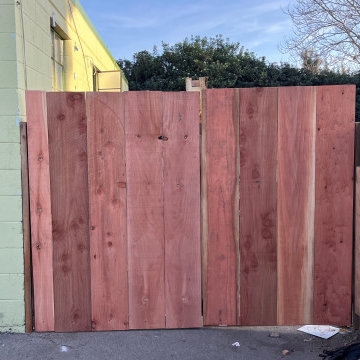
Garden gate was constructed in 2 days with one contractor.
サンフランシスコにある低価格の中くらいなカントリー風のおしゃれな家の外観 (緑の外壁、アパート・マンション、縦張り) の写真
サンフランシスコにある低価格の中くらいなカントリー風のおしゃれな家の外観 (緑の外壁、アパート・マンション、縦張り) の写真
家の外観 (アパート・マンション、緑の外壁) の写真
1

