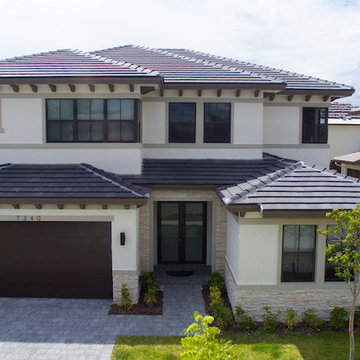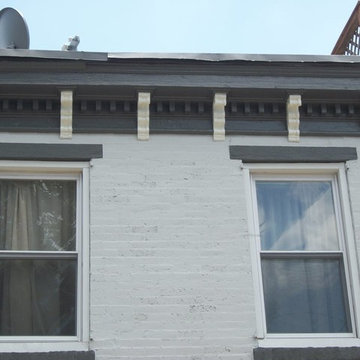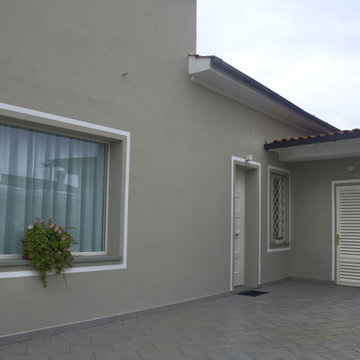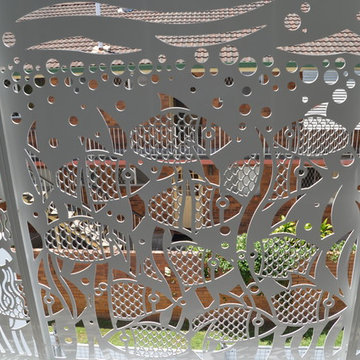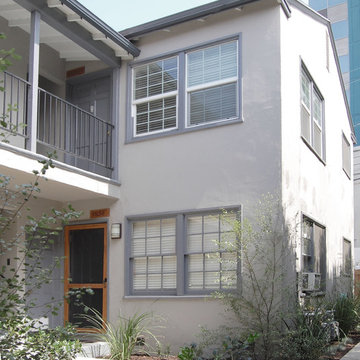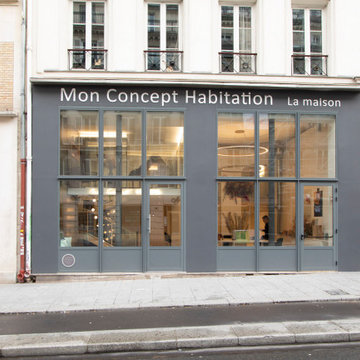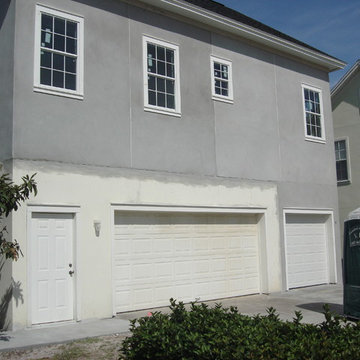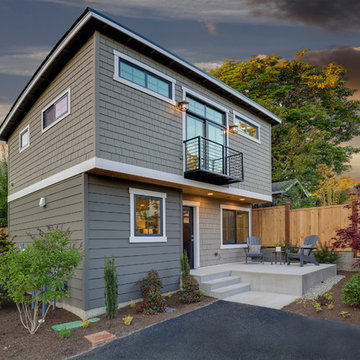グレーの二階建ての家 (アパート・マンション) の写真
絞り込み:
資材コスト
並び替え:今日の人気順
写真 1〜20 枚目(全 61 枚)
1/4

The roof eave and balcony detail work with the simple forms to emphasize a contemporary character.
"With this second project we changed our style dramatically, embracing a more modernistic design, where previously AOME had designed our home with a Mediterranean flair. Many architecture firms are not able to switch styles so easily, but AOME proved that no matter what type of style a client is after they are able to complete the task."
— Homeowner

Our team had to prepare the building for apartment rental. We have put a lot of work into making the rooms usable with a modern style finish and plenty of space to move around.
Check out the gallery to see the results of our work!
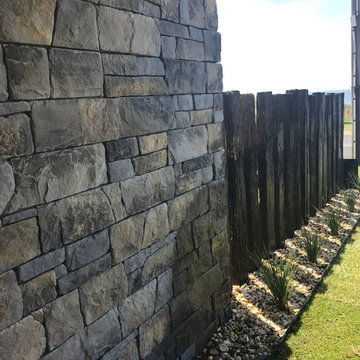
Feature stone dividing wall selected for its texture & natural earthy colours. Combined with reclaimed railway sleepers to create a rustic contemporary fence. Simple grass plantings enhance the architecture
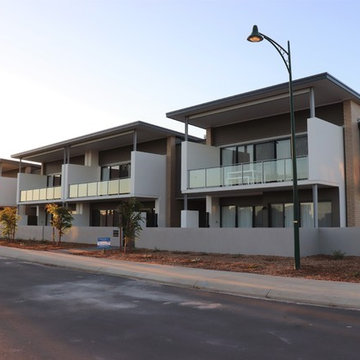
Exterior of our Bell Drive job in Busselton. Featuring facebrick, rendered brick and maxline facades to these spacious 16 units
パースにあるラグジュアリーなコンテンポラリースタイルのおしゃれな家の外観 (レンガサイディング、アパート・マンション) の写真
パースにあるラグジュアリーなコンテンポラリースタイルのおしゃれな家の外観 (レンガサイディング、アパート・マンション) の写真
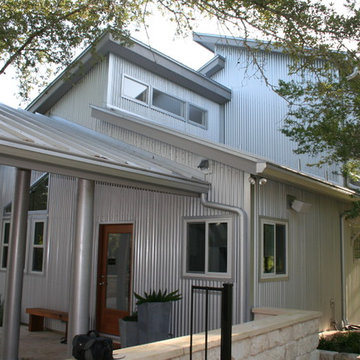
Turkey creek exterior utility storage
オースティンにあるモダンスタイルのおしゃれな家の外観 (メタルサイディング、アパート・マンション) の写真
オースティンにあるモダンスタイルのおしゃれな家の外観 (メタルサイディング、アパート・マンション) の写真
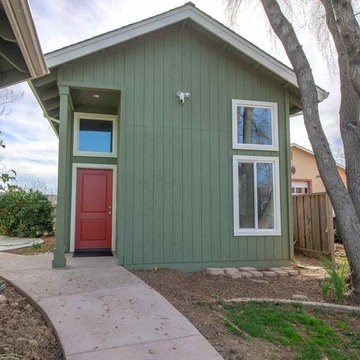
This spacious two story guest house was built in Morgan Hill with high ceilings, a spiral metal stairs, and all the modern home finishes of a full luxury home. This balance of luxury and efficiency of space give this guest house a sprawling feeling with a footprint less that 650 sqft
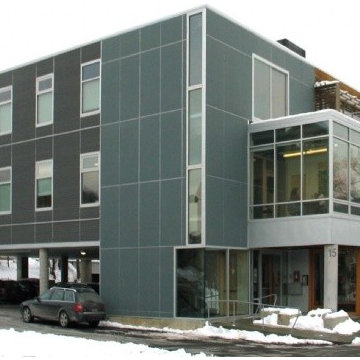
Photography by Rob Karosis
バーリントンにあるラグジュアリーな巨大なコンテンポラリースタイルのおしゃれな家の外観 (メタルサイディング、アパート・マンション) の写真
バーリントンにあるラグジュアリーな巨大なコンテンポラリースタイルのおしゃれな家の外観 (メタルサイディング、アパート・マンション) の写真
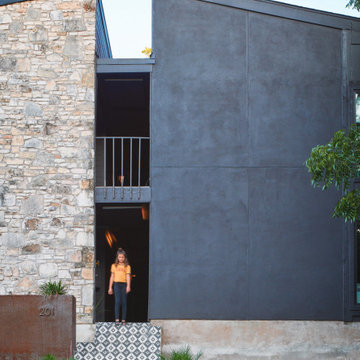
Stucco exterior wall painted black, existing mixed stone facade. Black handrails. Black handrails. Black and white moroccan style cement tile with diamond pattern. Custom corten steel planters.
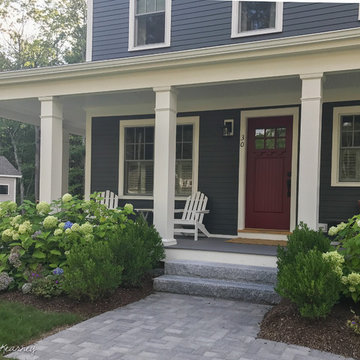
Angela Kearney, Minglewood
ボストンにあるラグジュアリーな中くらいなカントリー風のおしゃれな家の外観 (コンクリート繊維板サイディング、緑の外壁、アパート・マンション) の写真
ボストンにあるラグジュアリーな中くらいなカントリー風のおしゃれな家の外観 (コンクリート繊維板サイディング、緑の外壁、アパート・マンション) の写真
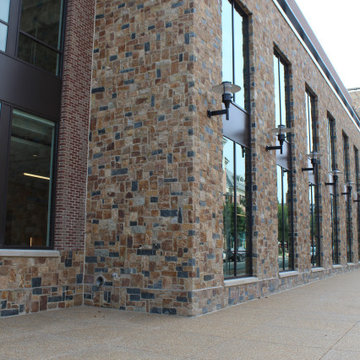
The Quarry Mill's Kensington and Juneau natural thin stone veneer adds character to the exterior of this beautiful building.
他の地域にある高級な巨大なトラディショナルスタイルのおしゃれな二階建ての家 (石材サイディング、マルチカラーの外壁、アパート・マンション) の写真
他の地域にある高級な巨大なトラディショナルスタイルのおしゃれな二階建ての家 (石材サイディング、マルチカラーの外壁、アパート・マンション) の写真
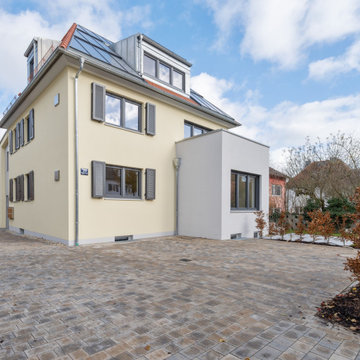
Mehrfamilienwohnhaus mit 9.400 Liter Solarspeicher und 40 qm Solaranlage für Nachhaltiges Wohnen
ミュンヘンにある高級なおしゃれな家の外観 (漆喰サイディング、黄色い外壁、アパート・マンション) の写真
ミュンヘンにある高級なおしゃれな家の外観 (漆喰サイディング、黄色い外壁、アパート・マンション) の写真
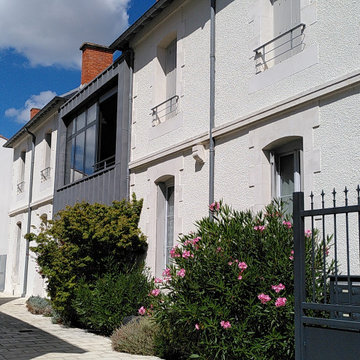
Restructuration de deux bâtiments en pierre, secteur de protection du patrimoine, donnant sur une cour commune, quartier recherché de La Rochelle près du Casino. Redivisions d'appartements, rénovation énergétique, jonction par surélévation zinc entre deux bâtis, mise en valeur de la charpente intérieure, acoustique et aménagement paysager d'accompagnement.
グレーの二階建ての家 (アパート・マンション) の写真
1
