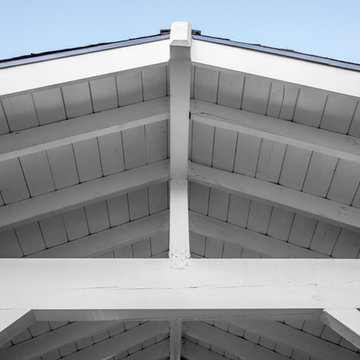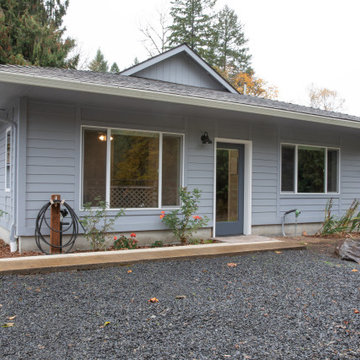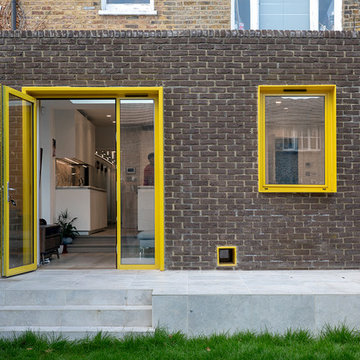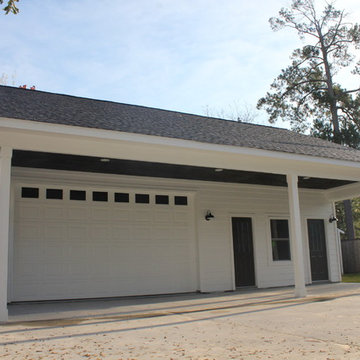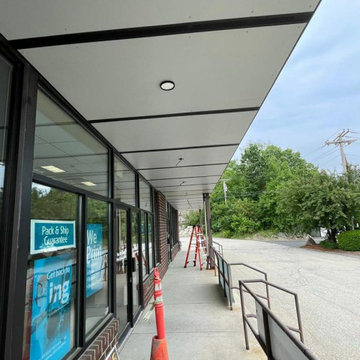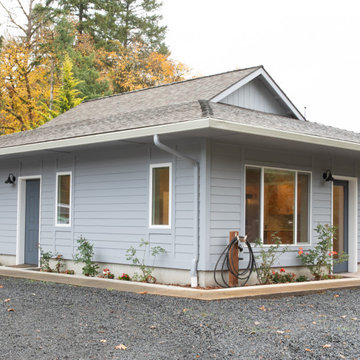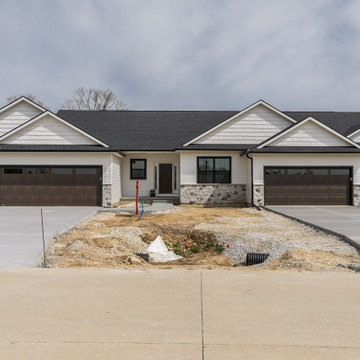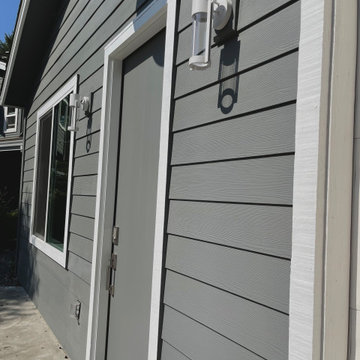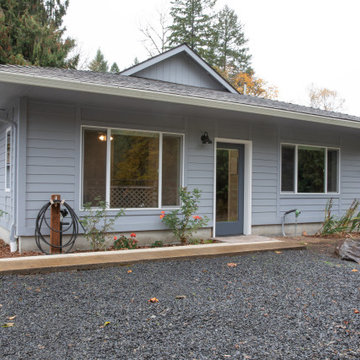グレーの平屋 (アパート・マンション) の写真
絞り込み:
資材コスト
並び替え:今日の人気順
写真 1〜20 枚目(全 21 枚)
1/4
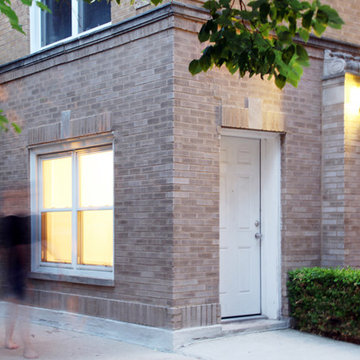
The condo is located in the lively Logan Square neighborhood of Chicago, in an early 1900's brick apartment building. With a private entrance connected to a lush courtyard and large windows overlooking a tree-lined street, this tiny home feels anything but.
Photography by Lark Architecture
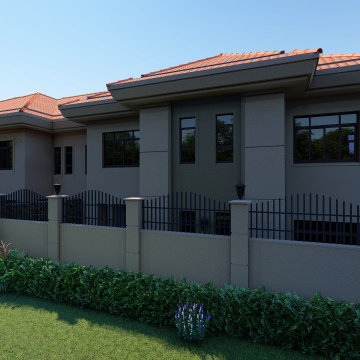
The residences are 4 beds 4 baths of magnificence. The classic charm and the seductive beauty of this architectural style cannot be obtained through any other design solution. This is exactly why the style is so popular nowadays.
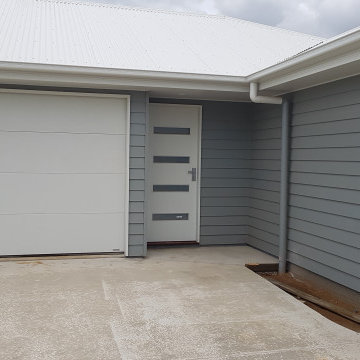
These are photos of four units designed to fit on one block of land, in hampton style design. Each unit has modern fixtures and fittings, built in the Gympie Region.
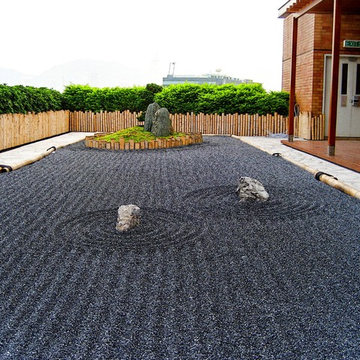
香港にあるお手頃価格の中くらいなアジアンスタイルのおしゃれな家の外観 (石材サイディング、アパート・マンション、混合材屋根) の写真
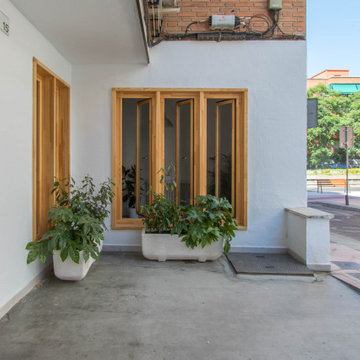
La activación de un espacio sin uso durante más de diez años ha repercutido directamente en el aumento de la percepción de seguridad, ha mejorado la calidad urbana de la zona y ha permitido incrementar la densidad.
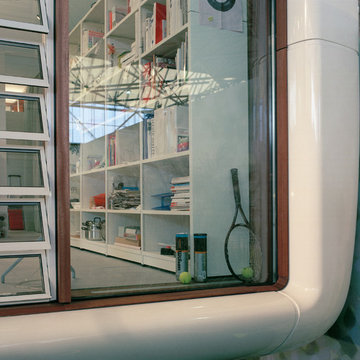
Die großen, bislang ungenutzten Flachdächer mitten in den Städten zu erschließen, ist der
Grundgedanke, auf dem die Idee des
Loftcube basiert. Der Berliner Designer Werner Aisslinger will mit leichten, mobilen
Wohneinheiten diesen neuen, sonnigen
Lebensraum im großen Stil eröffnen und
vermarkten. Nach zweijährigen Vorarbeiten
präsentierten die Planer im Jahr 2003 den
Prototypen ihrer modularen Wohneinheiten
auf dem Flachdach des Universal Music
Gebäudes in Berlin.
Der Loftcube besteht aus einem Tragwerk mit aufgesteckten Fassadenelementen und einem variablen inneren Ausbausystem. Schneller als ein ein Fertighaus ist er innerhalb von 2-3 Tagen inklusive Innenausbau komplett aufgestellt. Zudem lässt sich der Loftcube in der gleichen Zeit auch wieder abbauen und an einen anderen Ort transportieren. Der Loftcube bietet bei Innenabmessungen von 6,25 x 6,25 m etwa 39 m2 Wohnfläche. Die nächst größere Einheit bietet bei rechteckigem Grundriss eine Raumgröße von 55 m2. Ausgehend von diesen Grundmodulen können - durch Brücken miteinander verbundener Einzelelemente - ganze Wohnlandschaften errichtet werden. Je nach Anforderung kann so die Wohnfläche im Laufe der Zeit den Bedürfnissen der Nutzer immer wieder angepasst werden. Die gewünschte Mobilität gewährleistet die auf
Containermaße begrenzte Größe aller
Bauteile. design: studio aisslinger Foto: Aisslinger
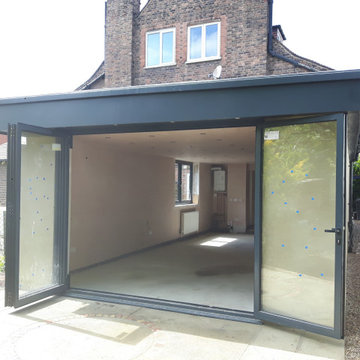
A laege 5metre x 7 metre single storey extension added to a flat in Valley Road. The flat was converted from a 2 bedroom flat to a 3 bedroom flat
ロンドンにあるお手頃価格のモダンスタイルのおしゃれな家の外観 (漆喰サイディング、アパート・マンション) の写真
ロンドンにあるお手頃価格のモダンスタイルのおしゃれな家の外観 (漆喰サイディング、アパート・マンション) の写真
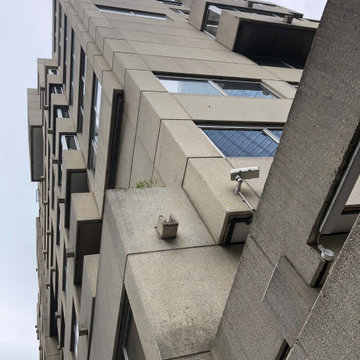
ロンドンにある中くらいなコンテンポラリースタイルのおしゃれな家の外観 (コンクリートサイディング、アパート・マンション、混合材屋根) の写真
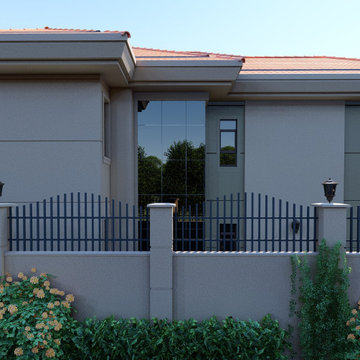
The residences are 4 beds 4 baths of magnificence. The classic charm and the seductive beauty of this architectural style cannot be obtained through any other design solution. This is exactly why the style is so popular nowadays.
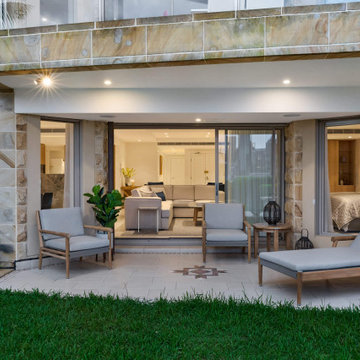
Exterior Shot Looking into the Living Room.
シドニーにある高級な中くらいなコンテンポラリースタイルのおしゃれな家の外観 (石材サイディング、アパート・マンション) の写真
シドニーにある高級な中くらいなコンテンポラリースタイルのおしゃれな家の外観 (石材サイディング、アパート・マンション) の写真
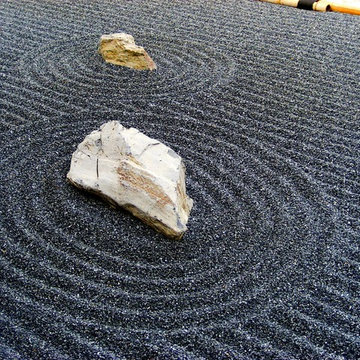
香港にあるお手頃価格の中くらいなアジアンスタイルのおしゃれな家の外観 (石材サイディング、アパート・マンション、混合材屋根) の写真
グレーの平屋 (アパート・マンション) の写真
1
