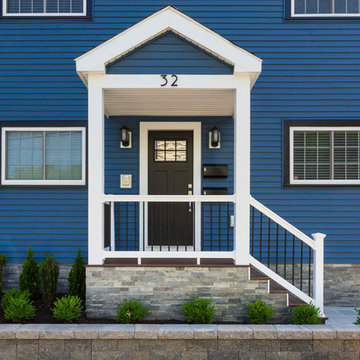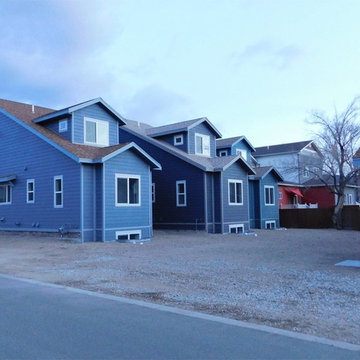青い家の外観 (アパート・マンション、ビニールサイディング) の写真
並び替え:今日の人気順
写真 1〜15 枚目(全 15 枚)
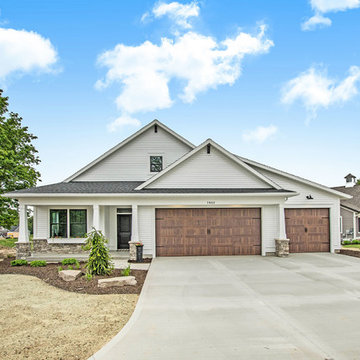
Designed for entertaining and family gatherings, the open floor plan connects the different levels of the home to outdoor living spaces. A private patio to the side of the home is connected to both levels by a mid-level entrance on the stairway. This access to the private outdoor living area provides a step outside of the traditional condominium lifestyle into a new desirable, high-end stand-alone condominium.
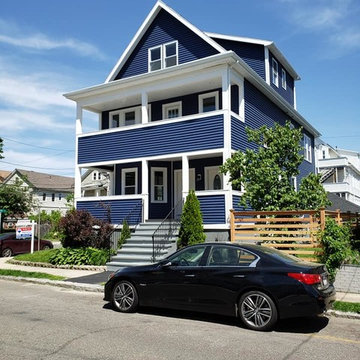
The renovated building showing the majority of the project. The house was constructed circa 1910 and did not have a third level. The existing roof was removed and a gable roof added to get three bedrooms on the upper story. The basement was excavated level for three more bedrooms.
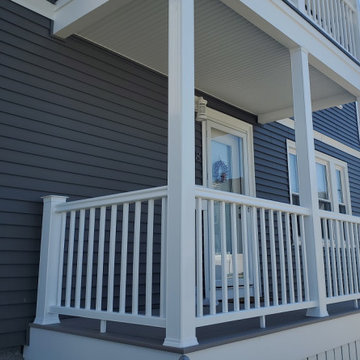
Mastic vinyl siding and TimberTech AZEK porches gave this New Bedford, MA multi-family a maintenance-free exterior!
The homeowner chose to install Mastic Carvedwood 44 vinyl siding in the color, Misty Shadow. Built to handle extreme New England weather, Mastic Carvedwood 44 vinyl siding has a 200 mph wind rating and exclusive Hang-Tough Technology to make sure your siding stays in place! This fade, crack, and chip resistant vinyl siding eliminates the need to paint every 4-5 years which saves homeowners the costly maintenance of painting. This low maintenance product comes in a wide variety of colors and styles to suit your personal style.
Additionally, with a VIP limited lifetime warranty and our 10 year workmanship guarantee homeowners can feel confident that their home is protected.
Urban properties have to make the most of their space. To give tenants on both floors an outdoor space, the homeowner chose to rebuild their front porches with Timbertech AZEK decking and rails. This capped polymer decking is rot, insect, scratch, and fade resistant. It’s the perfect product for rental properties – no need to worry about sanding, staining, or painting their porches! As one of the few TimberTech AZEK Platinum contractors in the area, you can trust our team to build the deck or porch of your dreams!
Thinking of having your own exterior makeover? With over 40 years of experience, we have thousands of satisfied customers throughout Cape Cod, Southeastern Massachusetts, and Eastern Rhode Island. In addition to an extensive list of industry awards and credentials, we have been an A+ rated, Accredited member of the Better Business Bureau for more than 25 years! Qualified homeowners can even take advantage of our affordable home improvement financing options.
Get started with a FREE quote by calling (508) 997-1111 or submit your information online and make your house a Care Free home!
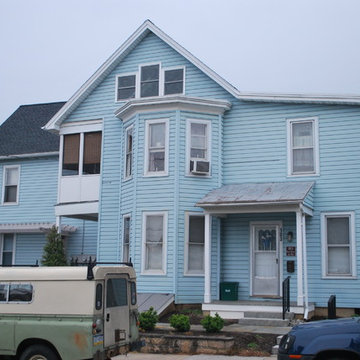
"Before" condition. Vinyl siding and sheet aluminum covering all old wood siding, eaves, all window frames and sills. (Photo Credit: Eugene Aleci, AIA - Community Heritage Partners - Architects and Preservation Consultants)
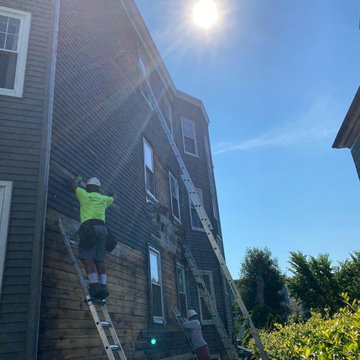
siding Installation
ボストンにある高級なおしゃれな家の外観 (ビニールサイディング、アパート・マンション) の写真
ボストンにある高級なおしゃれな家の外観 (ビニールサイディング、アパート・マンション) の写真
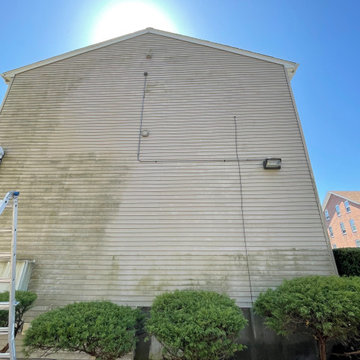
Spot the difference? Its a great experience.
ボストンにある高級なトラディショナルスタイルのおしゃれな家の外観 (ビニールサイディング、アパート・マンション、下見板張り) の写真
ボストンにある高級なトラディショナルスタイルのおしゃれな家の外観 (ビニールサイディング、アパート・マンション、下見板張り) の写真
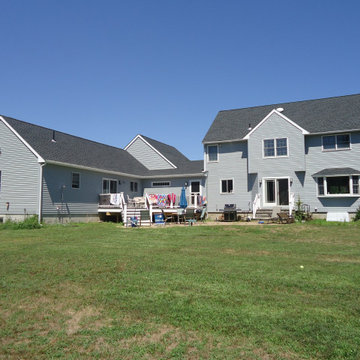
2,400 square feet was added to 2,400 square feet of existing house.
ブリッジポートにあるおしゃれな家の外観 (ビニールサイディング、アパート・マンション) の写真
ブリッジポートにあるおしゃれな家の外観 (ビニールサイディング、アパート・マンション) の写真
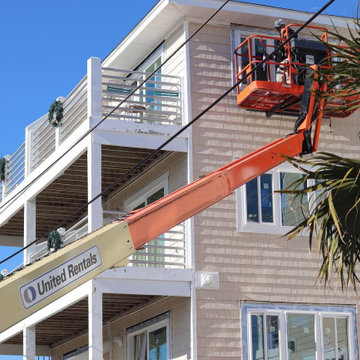
24 Impact Glass 8'0" Viwinco Patio Doors and 12 Impact Glass Viwinco Windows. JLG 660 Boom Lift Used for all Installations. Windows Trimmed with Royal PVC exterior trim with stainless head flashing.
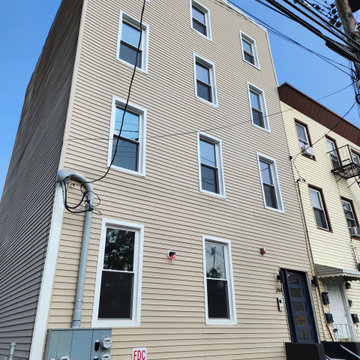
Front Elevation of 4-Story, 4-Unit Building
ニューヨークにあるお手頃価格のモダンスタイルのおしゃれな家の外観 (ビニールサイディング、アパート・マンション、下見板張り) の写真
ニューヨークにあるお手頃価格のモダンスタイルのおしゃれな家の外観 (ビニールサイディング、アパート・マンション、下見板張り) の写真
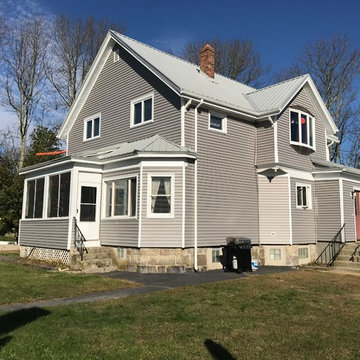
プロビデンスにあるコンテンポラリースタイルのおしゃれなグレーの家 (ビニールサイディング、アパート・マンション) の写真

This stand-alone condominium takes a bold step with dark, modern farmhouse exterior features. Once again, the details of this stand alone condominium are where this custom design stands out; from custom trim to beautiful ceiling treatments and careful consideration for how the spaces interact. The exterior of the home is detailed with dark horizontal siding, vinyl board and batten, black windows, black asphalt shingles and accent metal roofing. Our design intent behind these stand-alone condominiums is to bring the maintenance free lifestyle with a space that feels like your own.
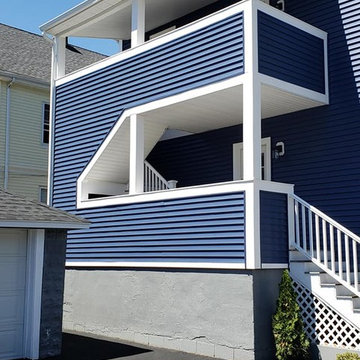
The new rear deck provides outdoor space for both units and an egress stair from the second level. The removed interior stair allowed for a better kitchen layout.
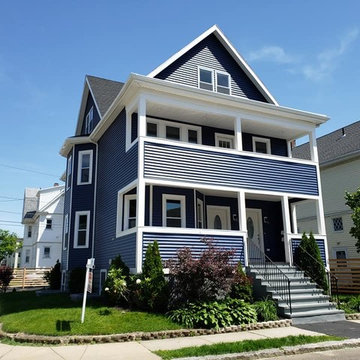
The renovated building showing the majority of the project. The house was constructed circa 1910 and did not have a third level. The existing roof was removed and a gable roof added to get three bedrooms on the upper story. The basement was excavated level for three more bedrooms.
青い家の外観 (アパート・マンション、ビニールサイディング) の写真
1
