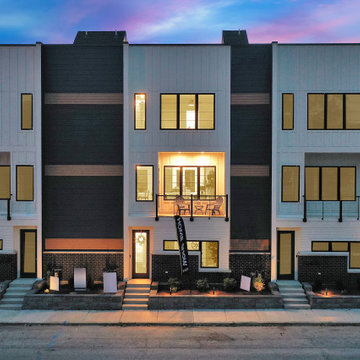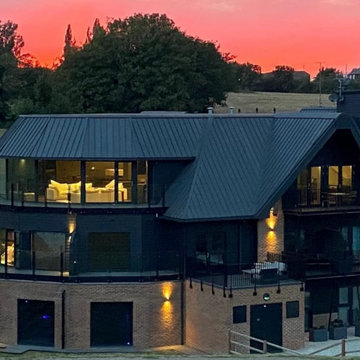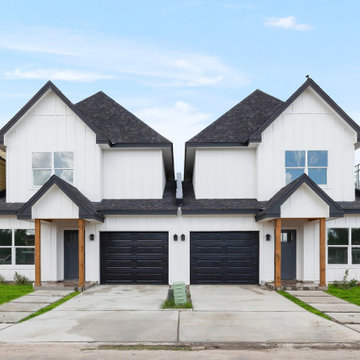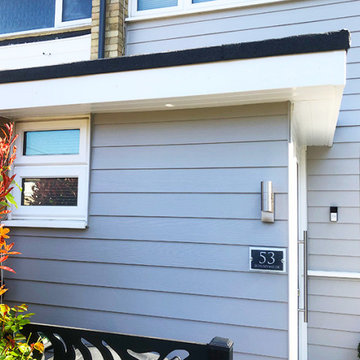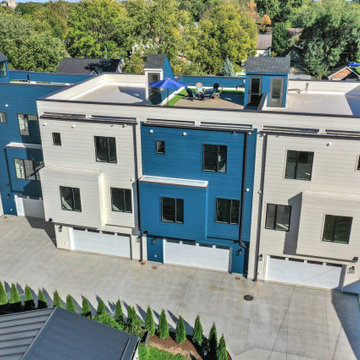家の外観 (アパート・マンション、タウンハウス、コンクリート繊維板サイディング、縦張り) の写真
絞り込み:
資材コスト
並び替え:今日の人気順
写真 1〜20 枚目(全 34 枚)

A combination of white-yellow siding made from Hardie fiber cement creates visual connections between spaces giving us a good daylighting channeling such youthful freshness and joy!
.
.
#homerenovation #whitehome #homeexterior #homebuild #exteriorrenovation #fibercement #exteriorhome #whiteexterior #exteriorsiding #fibrecement#timelesshome #renovation #build #timeless #exterior #fiber #cement #fibre #siding #hardie #homebuilder #newbuildhome #homerenovations #homebuilding #customhomebuilder #homebuilders #finehomebuilding #buildingahome #newhomebuilder
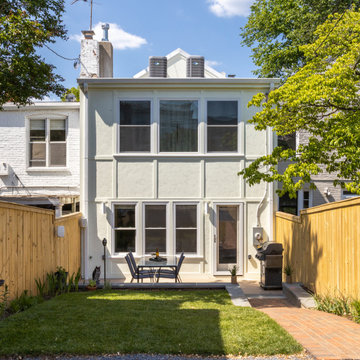
We removed the original partial addition and replaced it with a 3-story rear addition across the full width of the house. It now has more livable space with a large, open kitchen on the main floor with a door to a new deck, a true primary suite with a new bath on the second level and a family room in the basement. We also relocated the powder room to the center of the first floor. Moving the washer/dryer from the basement to a closet on the second-floor hall provides easier access for weekly use. Additionally, the clients requested energy-efficient features including adding insulation by firring out some walls, attic insulation, new front windows, and a new HVAC system.
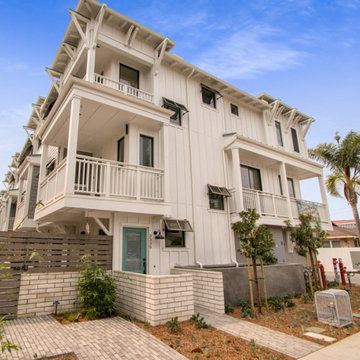
Located in Carlsbad Village, Bungalows 8 is a modern coastal architecture blended with tasteful features meticulously chosen to add value and distinction to each home. Each townhome has approx. 2,100 SF, a private 2 car garage with storage, 3+ bedrooms, 2.5-3.5 baths, bonus room, skylights, private individual patios, decks and balconies. Gated landscaped courtyard with common BBQ and Firepit.
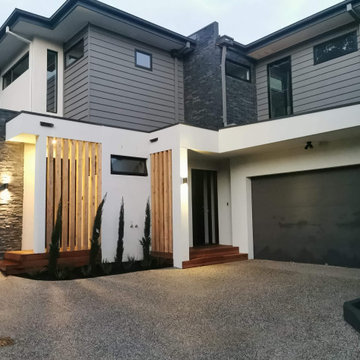
Plenty of variation in cladding materials and colours in this entry shot of the 2 back units in this small 3 townhouse development. Materials include Veneer Ledgestone Slate, cypress posts used as privacy screening, merbau entry decking rendered brickwork and cement weatherboards to the upper storey. A grey and black toned exposed aggregate driveway complements the external unit colours.
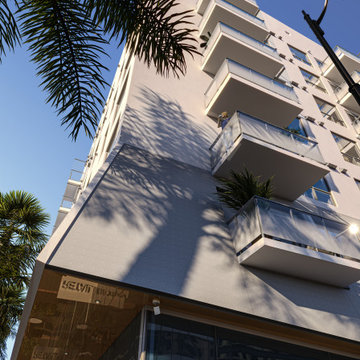
Architectural rendering is the process of creating a visual representation of a building or structure. It is a critical part of the design process and helps architects, clients, and stakeholders visualize the final product. The Broadway Block complex in Downtown Long Beach is no exception. This project requires a high-quality architectural rendering to bring it to life and showcase its design features and aesthetic qualities.
A 3D model of the Broadway Block complex can be created using advanced computer-aided design (CAD) software. The model will include all the architectural details such as windows, doors, balconies, roof lines, and other features. This information will be used to create a photorealistic image of the complex that accurately represents what it will look like once it is built. The architectural rendering of the Broadway Block complex should showcase its unique features and highlight its contribution to the downtown Long Beach skyline. The complex should be depicted in an aesthetically pleasing way that showcases its modern design and enhances its visual appeal.
The use of lighting and shadows in the architectural rendering can greatly enhance the overall look and feel of the image. The inclusion of people and vehicles in the scene can also help to give the image a sense of scale and give viewers a better idea of what it would be like to be in and around the complex. In conclusion, the architectural rendering of the Broadway Block complex in Downtown Long Beach is a critical part of the design process. It will help to bring the project to life and allow architects, clients, and stakeholders to fully appreciate its design features and aesthetic qualities.
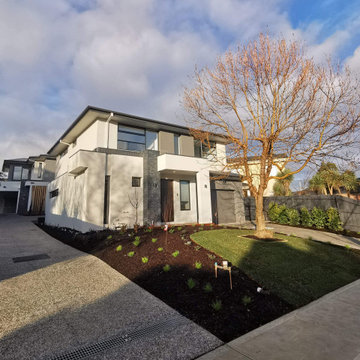
Plenty of variation in cladding materials and colours in this streetfront shot in this small 3 townhouse development. Materials include Veneer Ledgestone Slate, cypress posts used as privacy screening, merbau entry decking rendered brickwork and cement weatherboards to the upper storey. A grey and black toned exposed aggregate driveway complements the external unit colours.
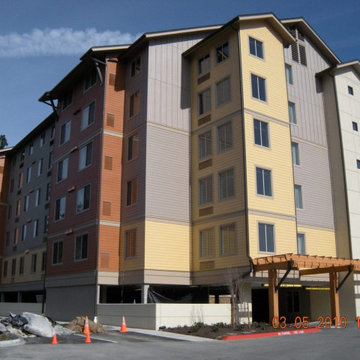
Siding Replacement on Multi-Family project in Vancouver, WA.
ポートランドにある高級な巨大なミッドセンチュリースタイルのおしゃれな家の外観 (コンクリート繊維板サイディング、黄色い外壁、アパート・マンション、縦張り) の写真
ポートランドにある高級な巨大なミッドセンチュリースタイルのおしゃれな家の外観 (コンクリート繊維板サイディング、黄色い外壁、アパート・マンション、縦張り) の写真
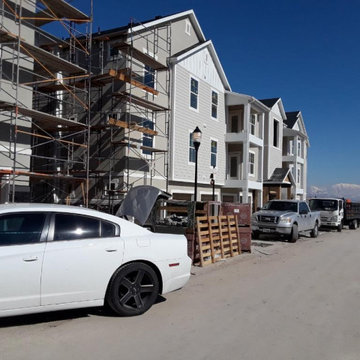
ソルトレイクシティにあるラグジュアリーなミッドセンチュリースタイルのおしゃれな家の外観 (コンクリート繊維板サイディング、アパート・マンション、縦張り) の写真
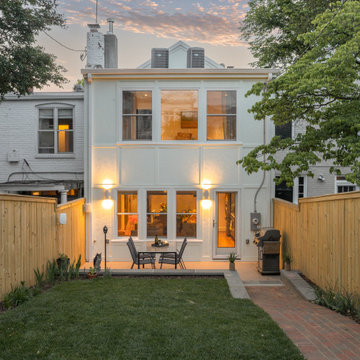
We removed the original partial addition and replaced it with a 3-story rear addition across the full width of the house. It now has more livable space with a large, open kitchen on the main floor with a door to a new deck, a true primary suite with a new bath on the second level and a family room in the basement. We also relocated the powder room to the center of the first floor. Moving the washer/dryer from the basement to a closet on the second-floor hall provides easier access for weekly use. Additionally, the clients requested energy-efficient features including adding insulation by firring out some walls, attic insulation, new front windows, and a new HVAC system.
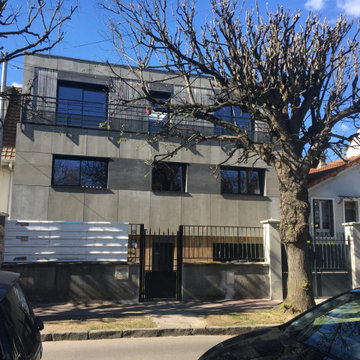
Maison ossature bois sous panneaux fibre bois-ciment et bardage Frêne tht.
360 m2 sur trois niveaux.
パリにあるラグジュアリーなコンテンポラリースタイルのおしゃれな家の外観 (コンクリート繊維板サイディング、タウンハウス、緑化屋根、縦張り) の写真
パリにあるラグジュアリーなコンテンポラリースタイルのおしゃれな家の外観 (コンクリート繊維板サイディング、タウンハウス、緑化屋根、縦張り) の写真
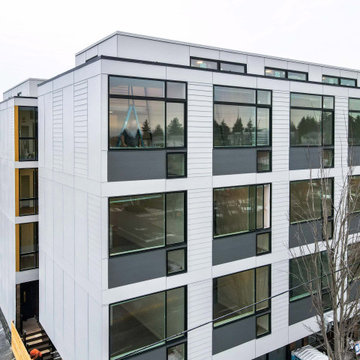
A mix of intricate white-yellow Hardie fiber cement siding provides a visual connection between rooms, giving ample daylighting and a vibrant sense of happiness.

Balancing coziness with this impressive fiber cement exterior design in mustard color.
シアトルにある巨大なモダンスタイルのおしゃれな家の外観 (コンクリート繊維板サイディング、オレンジの外壁、アパート・マンション、混合材屋根、縦張り) の写真
シアトルにある巨大なモダンスタイルのおしゃれな家の外観 (コンクリート繊維板サイディング、オレンジの外壁、アパート・マンション、混合材屋根、縦張り) の写真
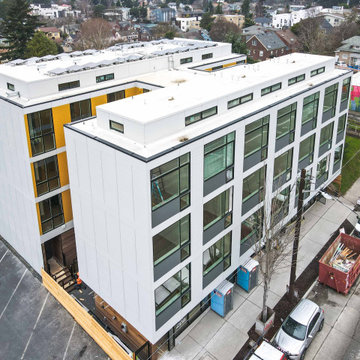
An expansive double 4-story building in white and mustard color complements with an all-white flat roof.
シアトルにある巨大なモダンスタイルのおしゃれな家の外観 (コンクリート繊維板サイディング、オレンジの外壁、アパート・マンション、混合材屋根、縦張り) の写真
シアトルにある巨大なモダンスタイルのおしゃれな家の外観 (コンクリート繊維板サイディング、オレンジの外壁、アパート・マンション、混合材屋根、縦張り) の写真
家の外観 (アパート・マンション、タウンハウス、コンクリート繊維板サイディング、縦張り) の写真
1


