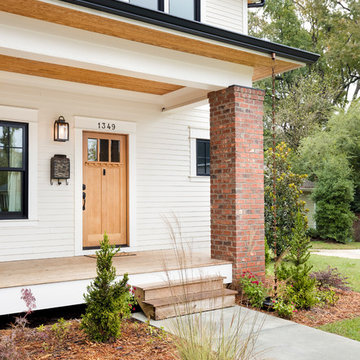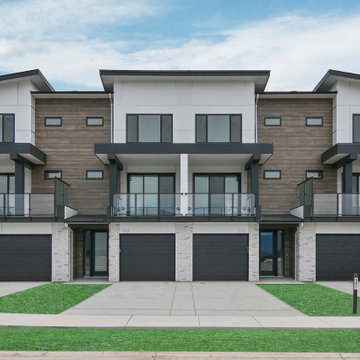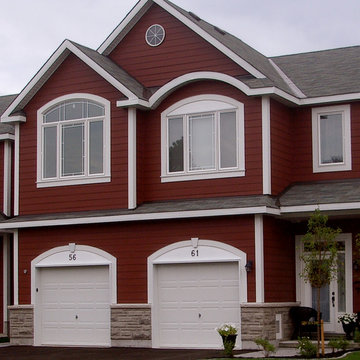板屋根の家 (アパート・マンション、タウンハウス、コンクリート繊維板サイディング) の写真
絞り込み:
資材コスト
並び替え:今日の人気順
写真 1〜20 枚目(全 162 枚)
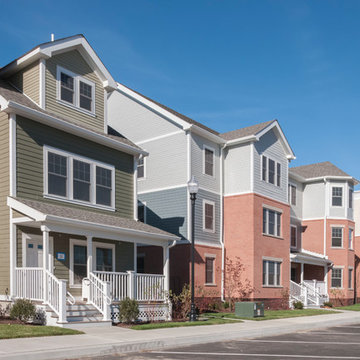
Photography By; Scott Mazzie, Crosskey Architects
ブリッジポートにある巨大なコンテンポラリースタイルのおしゃれな家の外観 (コンクリート繊維板サイディング、アパート・マンション) の写真
ブリッジポートにある巨大なコンテンポラリースタイルのおしゃれな家の外観 (コンクリート繊維板サイディング、アパート・マンション) の写真

Converted from an existing Tuff Shed garage, the Beech Haus ADU welcomes short stay guests in the heart of the bustling Williams Corridor neighborhood.
Natural light dominates this self-contained unit, with windows on all sides, yet maintains privacy from the primary unit. Double pocket doors between the Living and Bedroom areas offer spatial flexibility to accommodate a variety of guests and preferences. And the open vaulted ceiling makes the space feel airy and interconnected, with a playful nod to its origin as a truss-framed garage.
A play on the words Beach House, we approached this space as if it were a cottage on the coast. Durable and functional, with simplicity of form, this home away from home is cozied with curated treasures and accents. We like to personify it as a vacationer: breezy, lively, and carefree.

Two unusable singe car carriage garages sharing a wall were torn down and replaced with two full sized single car garages with two 383 sqft studio ADU's on top. The property line runs through the middle of the building. We treated this structure as a townhome with a common wall between. 503 Real Estate Photography
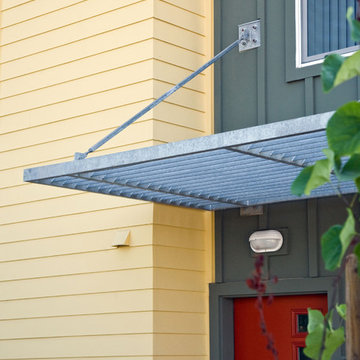
Photography by Ramsay Photography
サンフランシスコにあるコンテンポラリースタイルのおしゃれな家の外観 (コンクリート繊維板サイディング、アパート・マンション) の写真
サンフランシスコにあるコンテンポラリースタイルのおしゃれな家の外観 (コンクリート繊維板サイディング、アパート・マンション) の写真

West-facing garage townhomes with spectacular views of the Blue Ridge mountains. The brickwork and James Hardie Siding make this a low-maintenance home. Hardi Plank siding in color Heathered Moss JH50-20. Brick veneer is General Shale- Morning Smoke. Windows are Silverline by Andersen Double Hung Low E GBG Vinyl Windows.
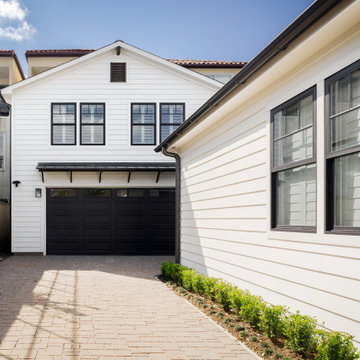
James Hardie Artisan Lap Siding
James Hardie
Lab Siding
ヒューストンにある高級な小さなトラディショナルスタイルのおしゃれな家の外観 (コンクリート繊維板サイディング、アパート・マンション) の写真
ヒューストンにある高級な小さなトラディショナルスタイルのおしゃれな家の外観 (コンクリート繊維板サイディング、アパート・マンション) の写真
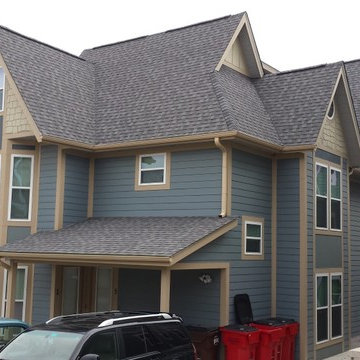
Rear exterior of The Victorian apartment building in Bloomington, Indiana
インディアナポリスにある高級な中くらいなヴィクトリアン調のおしゃれな家の外観 (コンクリート繊維板サイディング、アパート・マンション) の写真
インディアナポリスにある高級な中くらいなヴィクトリアン調のおしゃれな家の外観 (コンクリート繊維板サイディング、アパート・マンション) の写真
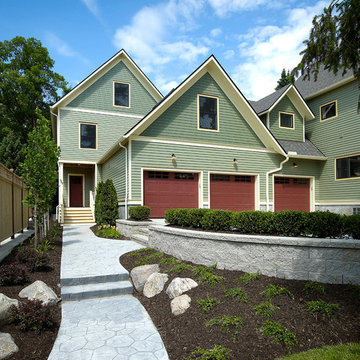
This townhouse is LEED Platinum Certified and was designed and built by Meadowlark Design + Build in Ann Arbor, Michigan.
デトロイトにある高級な中くらいなトラディショナルスタイルのおしゃれな家の外観 (緑の外壁、コンクリート繊維板サイディング、タウンハウス) の写真
デトロイトにある高級な中くらいなトラディショナルスタイルのおしゃれな家の外観 (緑の外壁、コンクリート繊維板サイディング、タウンハウス) の写真
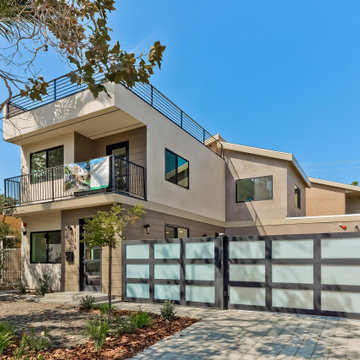
Contermporary home with large roof decks and balconies clad in integrally colored stucco with square channel siding.
Sliding driveway gate evokes a shoji screen, creating private outdoor space sheltered from street. Drought tolerant landscape with drip irrigation and mulch conserves water and reduces maintenance.
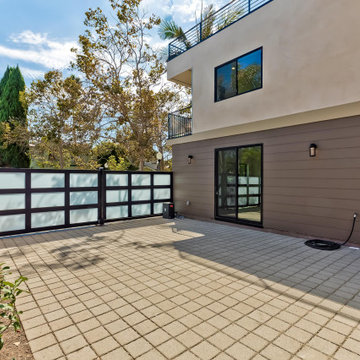
Contermporary home with large roof decks and balconies clad in integrally colored stucco with square channel siding.
Sliding driveway gate evokes a shoji screen, creating private outdoor space sheltered from street. Drought tolerant landscape with drip irrigation and mulch conserves water and reduces maintenance.
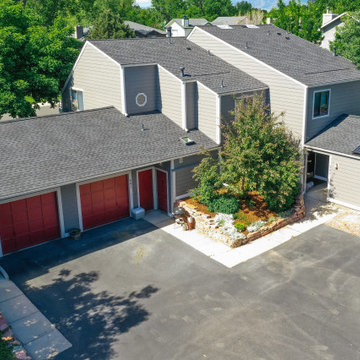
GAF Armorshield II Class 4 Shingles in Charcoal with James Hardie board siding in Aged Pewter with Cobblestone trim on a beautiful multi-family complex in Louisville, CO.
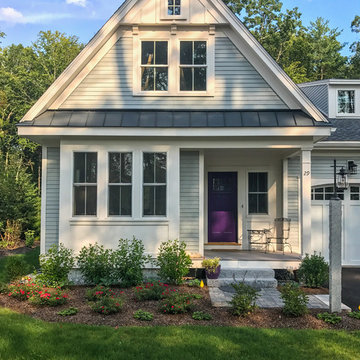
Angela Kearney, Minglewood
ボストンにあるラグジュアリーな中くらいなカントリー風のおしゃれな家の外観 (コンクリート繊維板サイディング、緑の外壁、アパート・マンション) の写真
ボストンにあるラグジュアリーな中くらいなカントリー風のおしゃれな家の外観 (コンクリート繊維板サイディング、緑の外壁、アパート・マンション) の写真
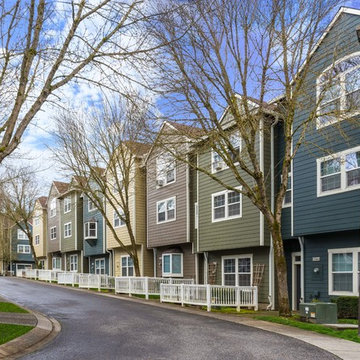
A northwest classic color scheme by ColorMoxie NW that will defy being "date-stamped." All colors are Benjamin Moore.
Photo Credit: Caleb Vandermeer Photography
板屋根の家 (アパート・マンション、タウンハウス、コンクリート繊維板サイディング) の写真
1



