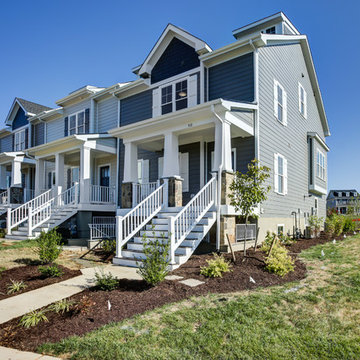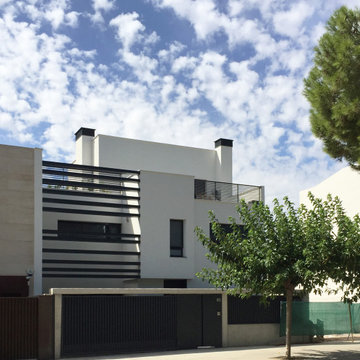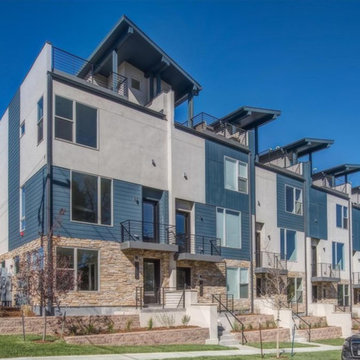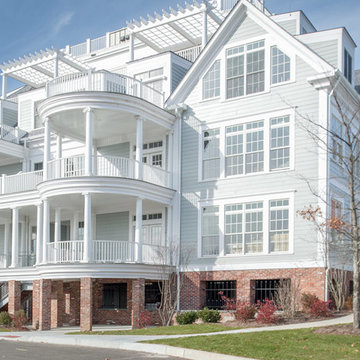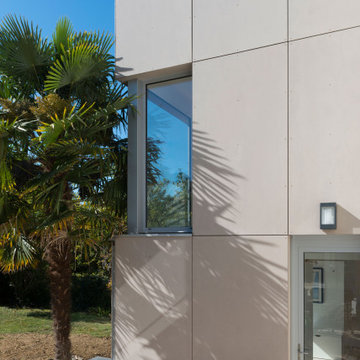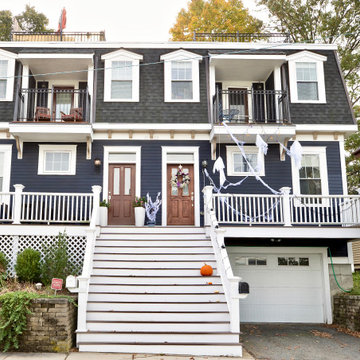家の外観 (アパート・マンション、タウンハウス、混合材屋根、コンクリート繊維板サイディング) の写真
絞り込み:
資材コスト
並び替え:今日の人気順
写真 1〜20 枚目(全 43 枚)
1/5

Having some fun with the back side of this townhouse by creating a pattern for the Hardie Board panels. Large windows lets lots of light in and yes, let the neighbors see inside. Light filtering shade are usually drawn down somewhat for privacy. Solar was added to the roof top where the HVAC units also live. Deep yellowy orange wall sconces from Barn Light Electric add some whimsy to the rear deck. The front of the home builds upon the vernacular of the area while the back pushes the envelope a bit, but not too much.

Balancing coziness with this impressive fiber cement exterior design in mustard color.
シアトルにある巨大なモダンスタイルのおしゃれな家の外観 (コンクリート繊維板サイディング、オレンジの外壁、アパート・マンション、混合材屋根、縦張り) の写真
シアトルにある巨大なモダンスタイルのおしゃれな家の外観 (コンクリート繊維板サイディング、オレンジの外壁、アパート・マンション、混合材屋根、縦張り) の写真

A combination of white-yellow siding made from Hardie fiber cement creates visual connections between spaces giving us a good daylighting channeling such youthful freshness and joy!
.
.
#homerenovation #whitehome #homeexterior #homebuild #exteriorrenovation #fibercement #exteriorhome #whiteexterior #exteriorsiding #fibrecement#timelesshome #renovation #build #timeless #exterior #fiber #cement #fibre #siding #hardie #homebuilder #newbuildhome #homerenovations #homebuilding #customhomebuilder #homebuilders #finehomebuilding #buildingahome #newhomebuilder
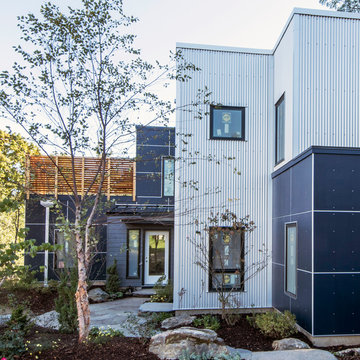
Dorrie Brooks
ボストンにあるモダンスタイルのおしゃれな家の外観 (コンクリート繊維板サイディング、アパート・マンション、混合材屋根) の写真
ボストンにあるモダンスタイルのおしゃれな家の外観 (コンクリート繊維板サイディング、アパート・マンション、混合材屋根) の写真
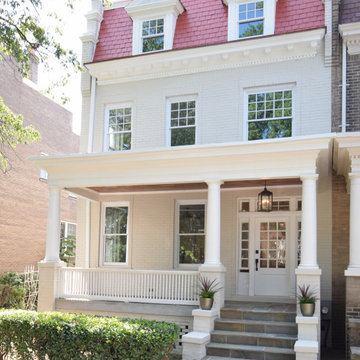
Inviting front porch accented with flagstone pavers, finished ceiling and large exterior lantern. Beautiful slate roof on this historic gem in Mount Pleasant DC.
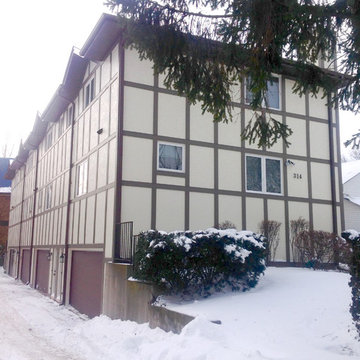
Siding & Windows Group completed this Glencoe, IL Tudor Style Townhouses in HardiePanel Vertical Siding in ColorPlus Technology Color Cobble Stone with Dark Brown Custom ColorPlus Technology Color HardieTrim.
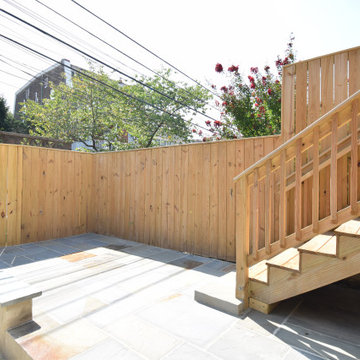
Inviting back deck yard area with flagstone pavers and fencing.
ワシントンD.C.にある高級なトランジショナルスタイルのおしゃれな家の外観 (コンクリート繊維板サイディング、タウンハウス、混合材屋根) の写真
ワシントンD.C.にある高級なトランジショナルスタイルのおしゃれな家の外観 (コンクリート繊維板サイディング、タウンハウス、混合材屋根) の写真
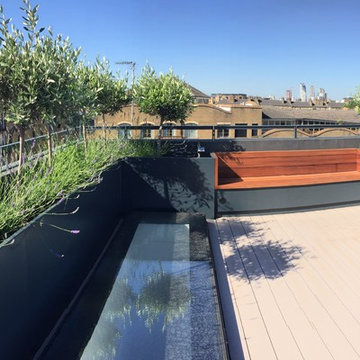
External roof top terrace
ロンドンにあるお手頃価格の中くらいなコンテンポラリースタイルのおしゃれな陸屋根 (コンクリート繊維板サイディング、アパート・マンション、混合材屋根) の写真
ロンドンにあるお手頃価格の中くらいなコンテンポラリースタイルのおしゃれな陸屋根 (コンクリート繊維板サイディング、アパート・マンション、混合材屋根) の写真
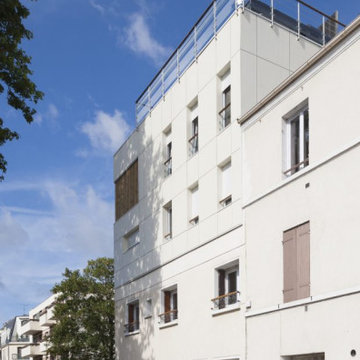
Création de deux niveaux d'habitation en ossature bois sous panneaux fibre ciment. Création escalier extérieur pour accéder à la terrasse sur le toit.
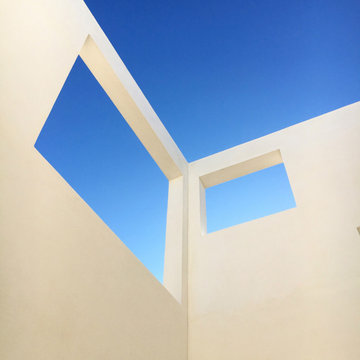
Las viviendas se desarrollan entorno a patios, y colocando los usos más públicos en el perímetro, haciendo de ellos unas barreras naturales que protegen a los salones de cualquier relación con la calle y abriéndolos a su vez a los patios internos.
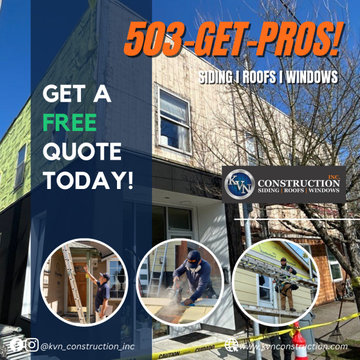
We have replaced the siding on this Portland commercial building with James Hardie lap siding.
The final product is going to look amazing!
ポートランドにあるお手頃価格のエクレクティックスタイルのおしゃれな家の外観 (コンクリート繊維板サイディング、アパート・マンション、混合材屋根、縦張り) の写真
ポートランドにあるお手頃価格のエクレクティックスタイルのおしゃれな家の外観 (コンクリート繊維板サイディング、アパート・マンション、混合材屋根、縦張り) の写真
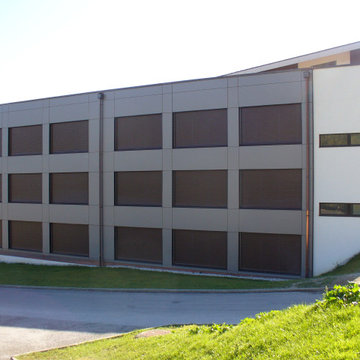
Bâtiment de 6 classes
他の地域にあるラグジュアリーなコンテンポラリースタイルのおしゃれな家の外観 (コンクリート繊維板サイディング、混合材屋根、アパート・マンション) の写真
他の地域にあるラグジュアリーなコンテンポラリースタイルのおしゃれな家の外観 (コンクリート繊維板サイディング、混合材屋根、アパート・マンション) の写真
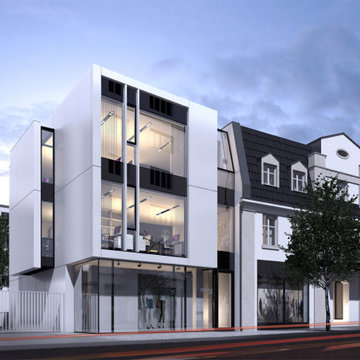
Dieses modere Bürohaus entstand an einer Baulücke angrenzend an ein historisches FIscherhaus in Gdynia Stadtmitte. Im EG befindet sich Ladenfläche im ersten und zweiten Stock entstanden Büroräume.
家の外観 (アパート・マンション、タウンハウス、混合材屋根、コンクリート繊維板サイディング) の写真
1

