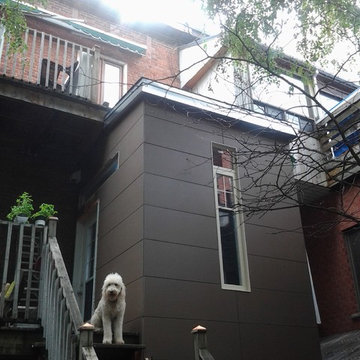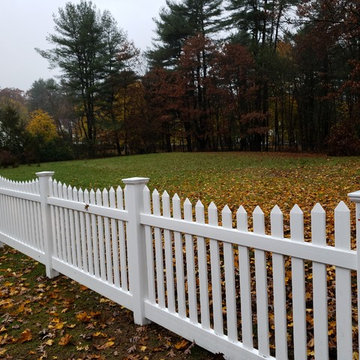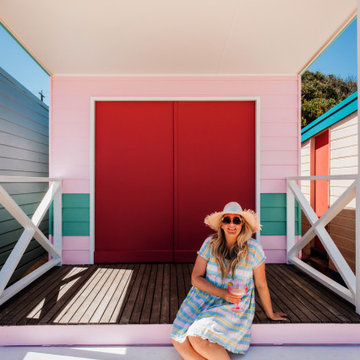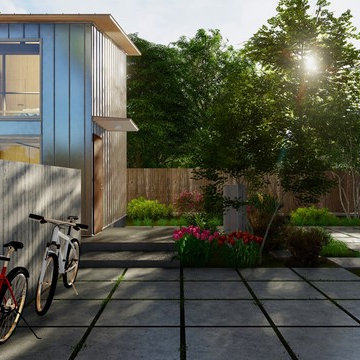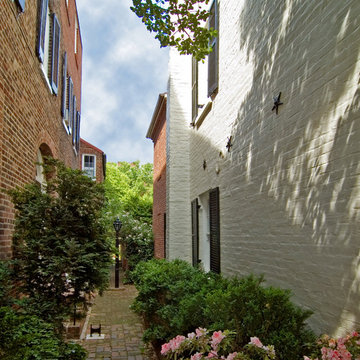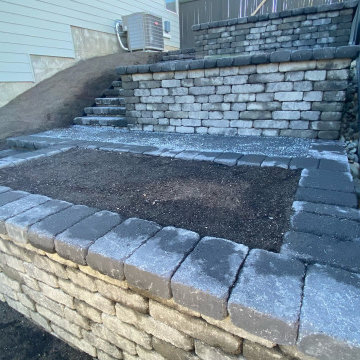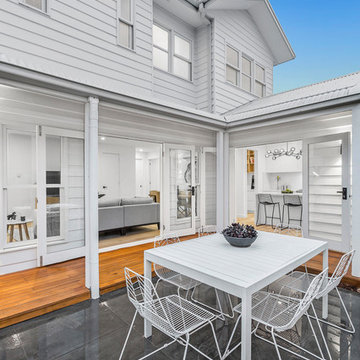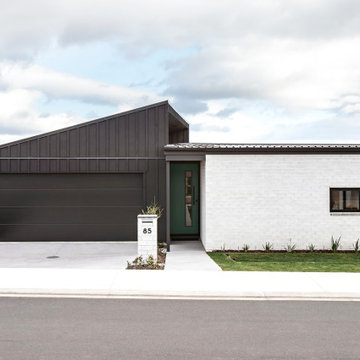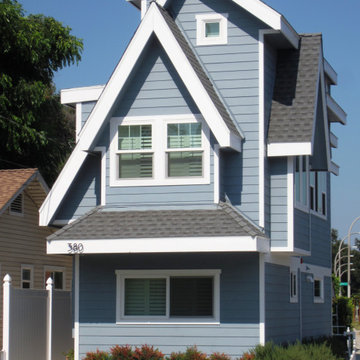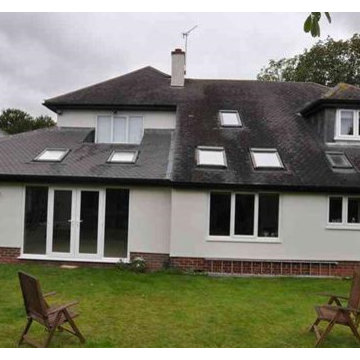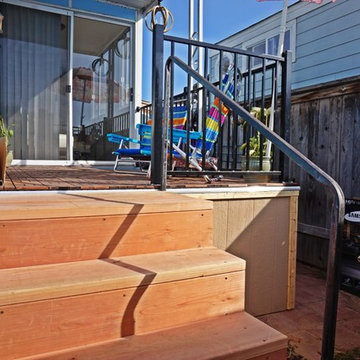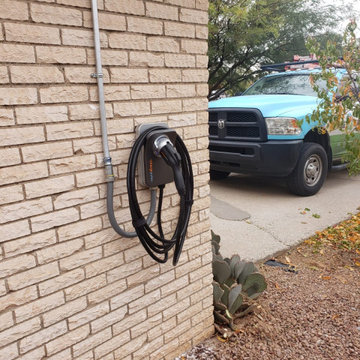低価格の小さな家の外観の写真
絞り込み:
資材コスト
並び替え:今日の人気順
写真 781〜800 枚目(全 2,734 枚)
1/3
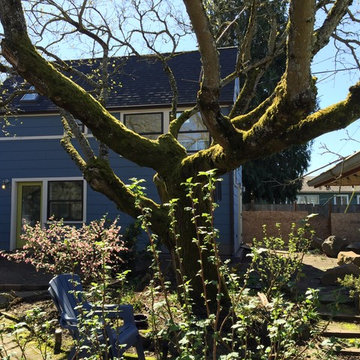
Located at the rear of the property along an alley, the backyard cottage frames the corner of the property. A new alley fence will be added this spring along with the final landscaping and hardscaping. The final design of the backyard will allow both the granny flat user and the home owner to each have their own private areas along with common areas.
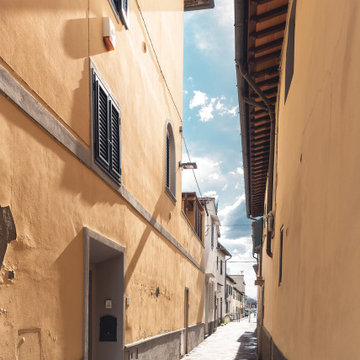
Committente: Studio Immobiliare GR Firenze. Ripresa fotografica: impiego obiettivo 24mm su pieno formato; macchina su treppiedi con allineamento ortogonale dell'inquadratura; impiego luce naturale esistente. Post-produzione: aggiustamenti base immagine; fusione manuale di livelli con differente esposizione per produrre un'immagine ad alto intervallo dinamico ma realistica; rimozione elementi di disturbo. Obiettivo commerciale: realizzazione fotografie di complemento ad annunci su siti web agenzia immobiliare; pubblicità su social network; pubblicità a stampa (principalmente volantini e pieghevoli).
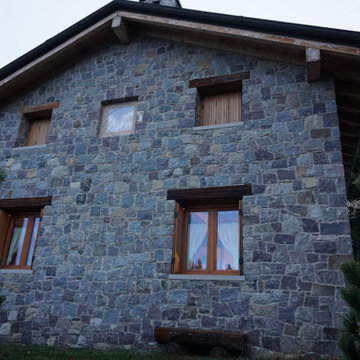
Orologio solare affrescato in una nicchia ricavata nella parete. Il quadrante è stato concepito come se fosse una finestra verso il cielo (di cui la meridiana ne è la proiezione matematica), con una cornice recante la numerazione delle ore, oltre la quale si scorgono le nuvole e il cielo. I colori dell'affresco riprendono i colori stessi delle pietre a vista che compongono la facciata, il motto “Panta rei” scritto sul frontale della meridiana, la cui vista domina la vallata sottostante fino ad un bellissimo lago prealpino, invita alla contemplazione e alla pace, dal suo punto di vista osserva lo scorrere delle nuvole, l'alternarsi delle stagioni e il fluire del tempo.
Il quadrante mostra l'ora solare vera del luogo.
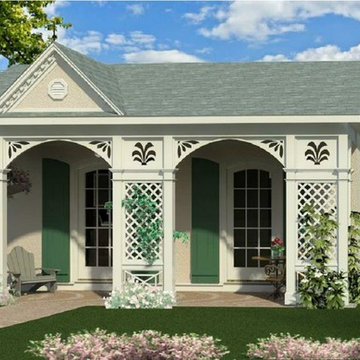
Victorian Cottage Corporation
サンフランシスコにある低価格の小さなトロピカルスタイルのおしゃれな平屋の写真
サンフランシスコにある低価格の小さなトロピカルスタイルのおしゃれな平屋の写真

Can Xomeu Rita es una pequeña vivienda que toma el nombre de la finca tradicional del interior de la isla de Formentera donde se emplaza. Su ubicación en el territorio responde a un claro libre de vegetación cercano al campo de trigo y avena existente en la parcela, donde la alineación con las trazas de los muros de piedra seca existentes coincide con la buena orientación hacia el Sur así como con un área adecuada para recuperar el agua de lluvia en un aljibe.
La sencillez del programa se refleja en la planta mediante tres franjas que van desde la parte más pública orientada al Sur con el acceso y las mejores visuales desde el porche ligero, hasta la zona de noche en la parte norte donde los dormitorios se abren hacia levante y poniente. En la franja central queda un espacio diáfano de relación, cocina y comedor.
El diseño bioclimático de la vivienda se fundamenta en el hecho de aprovechar la ventilación cruzada en el interior para garantizar un ambiente fresco durante los meses de verano, gracias a haber analizado los vientos dominantes. Del mismo modo la profundidad del porche se ha dimensionado para que permita los aportes de radiación solar en el interior durante el invierno y, en cambio, genere sombra y frescor en la temporada estival.
El bajo presupuesto con que contaba la intervención se manifiesta también en la tectónica del edificio, que muestra sinceramente cómo ha sido construido. Termoarcilla, madera de pino, piedra caliza y morteros de cal permanecen vistos como acabados conformando soluciones constructivas transpirables que aportan más calidez, confort y salud al hogar.
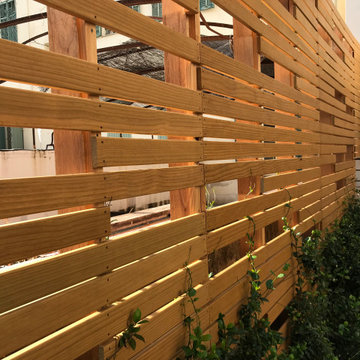
Bardage bois asymétrique claire-voie en Pin radiata.
Un projet de bardage bois ? N'hésitez pas à nous contacter, nous nous ferons un plaisir de vous accompagner.
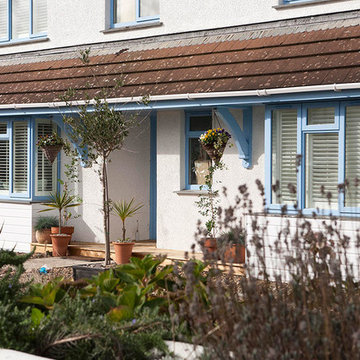
Private home of Interior Designer Elle Winsor-Grime in Rock, Cornwall. Photo by Simon Burt
コーンウォールにある低価格の小さなビーチスタイルのおしゃれな家の外観 (混合材サイディング) の写真
コーンウォールにある低価格の小さなビーチスタイルのおしゃれな家の外観 (混合材サイディング) の写真
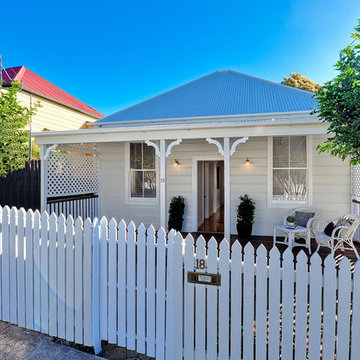
Renovated front veranda and courtyard.
ブリスベンにある低価格の小さなトラディショナルスタイルのおしゃれな家の外観の写真
ブリスベンにある低価格の小さなトラディショナルスタイルのおしゃれな家の外観の写真
低価格の小さな家の外観の写真
40
