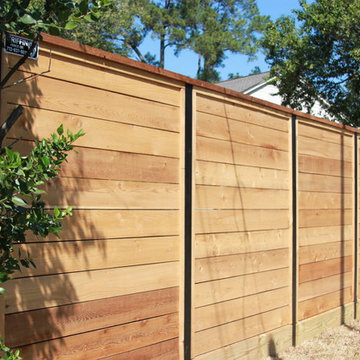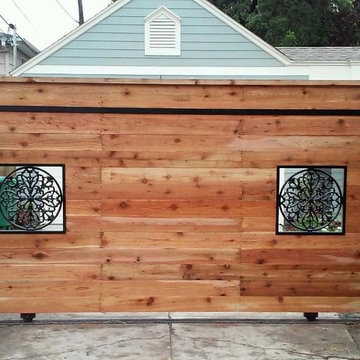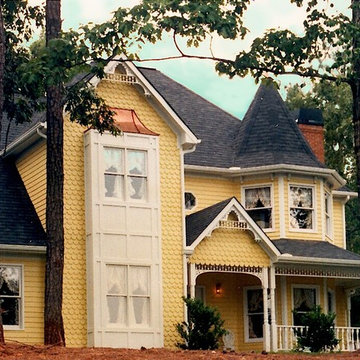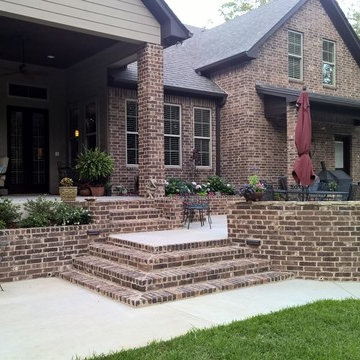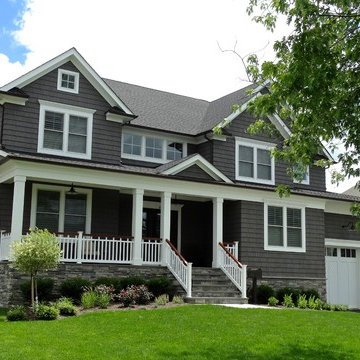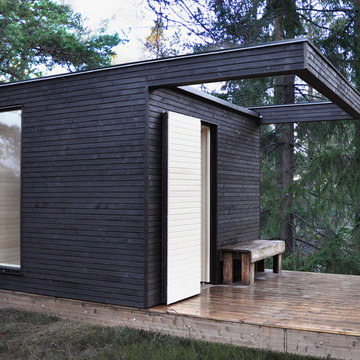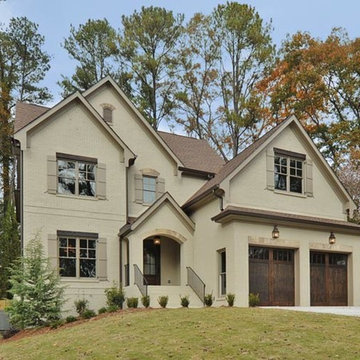お手頃価格の家の外観の写真
絞り込み:
資材コスト
並び替え:今日の人気順
写真 2501〜2520 枚目(全 55,033 枚)
1/2
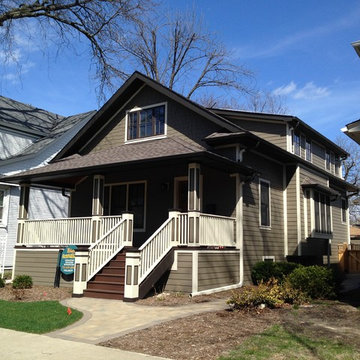
Renovated front view with restored front porch. Fiber cement lap siding with shake siding in gable. Porch columns and stairs restored to traditional condition. Solar PV (not seen) is located above shed dormer.
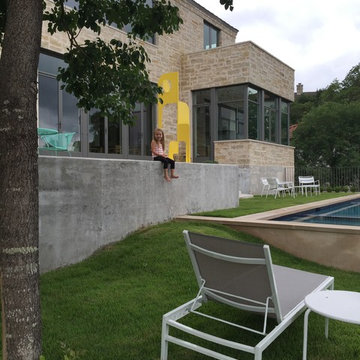
Located in the Barton Creek Country Club Neighborhood. Arrowhead (affectionately named at one found at the site) sits high on a cliff giving a stunning birds eye view of the beautiful Barton Creek and hill country at only 20 min from downtown. Meticulously Designed and Built by NY/Austin Architect principal of Collaborated Works, this ludder stone house was conceived as a retreat to blend with the natural vernacular, yet was carve out a spectacular interior filled with light.
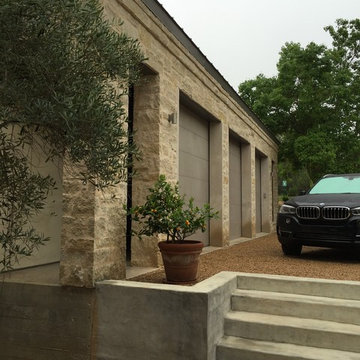
Located in the Barton Creek Country Club Neighborhood. Arrowhead (affectionately named at one found at the site) sits high on a cliff giving a stunning birds eye view of the beautiful Barton Creek and hill country at only 20 min from downtown. Meticulously Designed and Built by NY/Austin Architect principal of Collaborated Works, this ludder stone house was conceived as a retreat to blend with the natural vernacular, yet was carve out a spectacular interior filled with light.
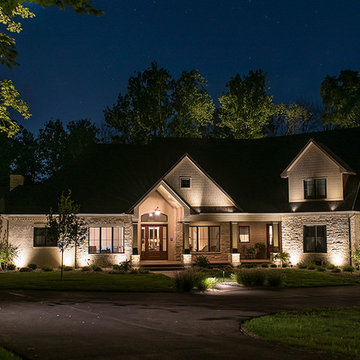
This project included the lighting of a wide rambling, single story ranch home on some acreage. The primary focus of the projects was the illumination of the homes architecture and some key illumination on the large trees around the home. Ground based up lighting was used to light the columns of the home, while small accent lights we added to the second floor gutter line to add a kiss of light to the gables and dormers.
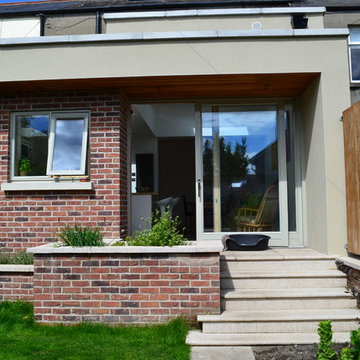
Bijou extension to a south facing Victorian terrace with elevated granite patio.
ダブリンにあるお手頃価格のコンテンポラリースタイルのおしゃれな家の外観の写真
ダブリンにあるお手頃価格のコンテンポラリースタイルのおしゃれな家の外観の写真
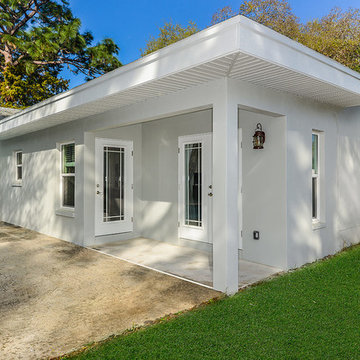
Grey Street Studios
タンパにあるお手頃価格の中くらいなコンテンポラリースタイルのおしゃれな家の外観 (漆喰サイディング) の写真
タンパにあるお手頃価格の中くらいなコンテンポラリースタイルのおしゃれな家の外観 (漆喰サイディング) の写真
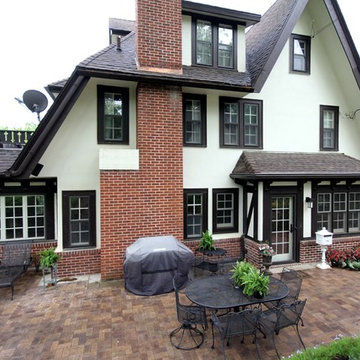
"I couldn't say enough good things about the process and the results. I live in a 1924 Tudor and had strong reservations about increasing the footprint. I didn't want it to look like a tacked-on box but I also needed additional kitchen space. We spent as much time on the exterior design as the interior. The attention to detail and craftsmanship on the exterior actually enhances the original design." - Sheryl Terlouw (homeowner)
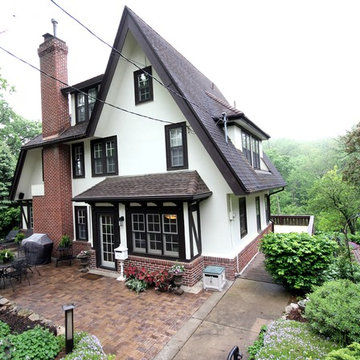
"I couldn't say enough good things about the process and the results. I live in a 1924 Tudor and had strong reservations about increasing the footprint. I didn't want it to look like a tacked-on box but I also needed additional kitchen space. We spent as much time on the exterior design as the interior. The attention to detail and craftsmanship on the exterior actually enhances the original design." - Sheryl Terlouw (homeowner)
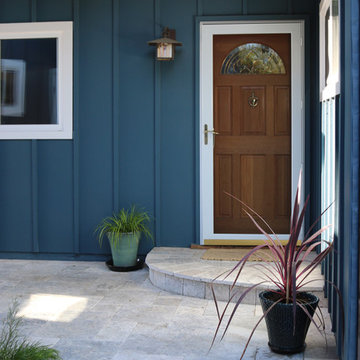
The use of travertine pavers brightens up this somewhat dark front entrance. The step up was custom cut stone work. The design is low maintenance and drains well even in heavy rain. The roof drain pipes are connected to a gravel drain system below grade which improves water infiltration into the ground rather than having it run off to the street.
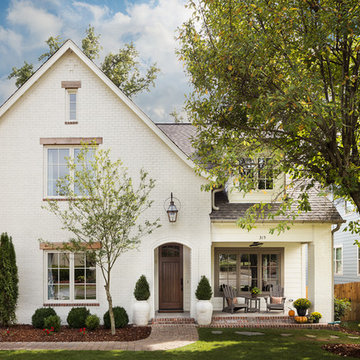
Tommy Daspit is an Architectural, Commercial, Real Estate, and Google Maps Business View Trusted photographer in Birmingham, Alabama. Tommy provides the best in commercial photography in the southeastern United States (Alabama, Georgia, North Carolina, South Carolina, Florida, Mississippi, Louisiana, and Tennessee).
View more of his work on his homepage: http://tommmydaspit.com
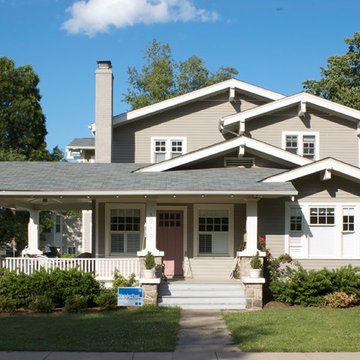
Peter VanderPoel
ワシントンD.C.にあるお手頃価格の中くらいなトラディショナルスタイルのおしゃれな家の外観 (ビニールサイディング) の写真
ワシントンD.C.にあるお手頃価格の中くらいなトラディショナルスタイルのおしゃれな家の外観 (ビニールサイディング) の写真
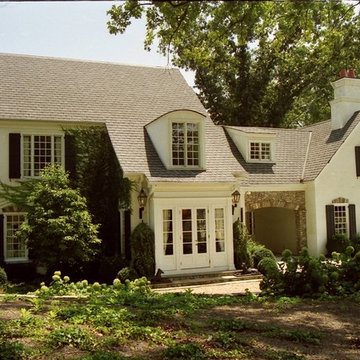
A 4,500 SF French Country Manor In the
Buckhead Community, Atlanta, Georgia.
Photos by Architect, Greg Mix
アトランタにあるお手頃価格の地中海スタイルのおしゃれな家の外観 (漆喰サイディング) の写真
アトランタにあるお手頃価格の地中海スタイルのおしゃれな家の外観 (漆喰サイディング) の写真
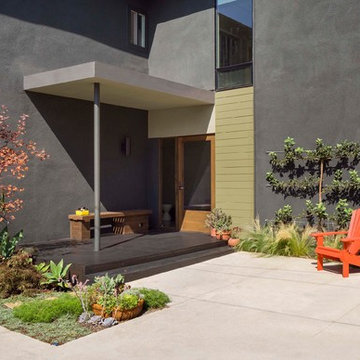
940sf interior and exterior remodel of the rear unit of a duplex. By reorganizing on-site parking and re-positioning openings a greater sense of privacy was created for both units. In addition it provided a new entryway for the rear unit. A modified first floor layout improves natural daylight and connections to new outdoor patios.
(c) Eric Staudenmaier
お手頃価格の家の外観の写真
126
