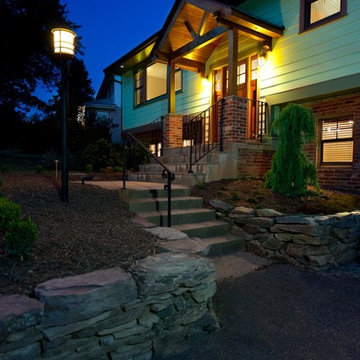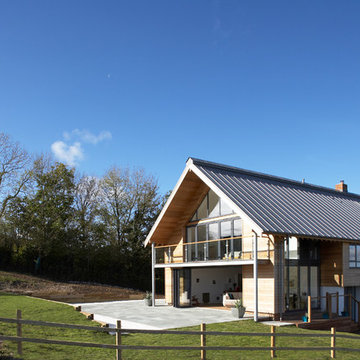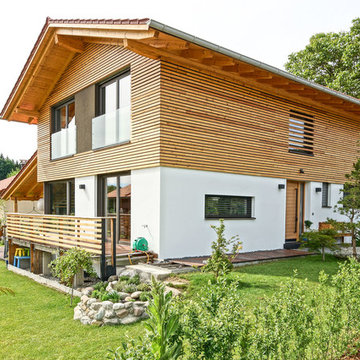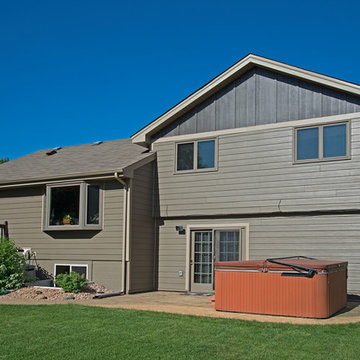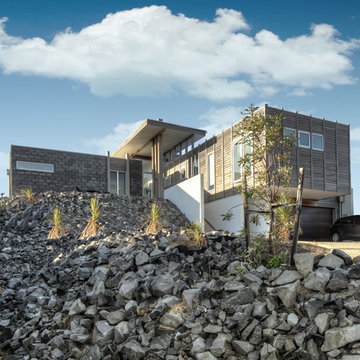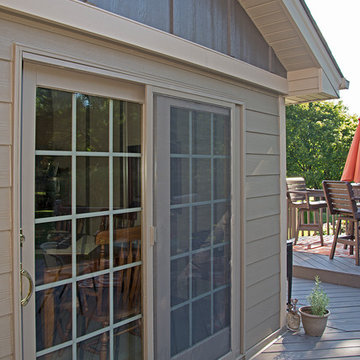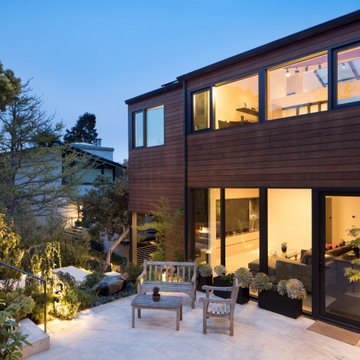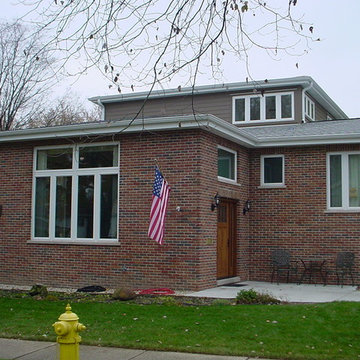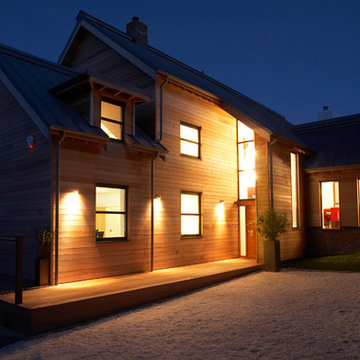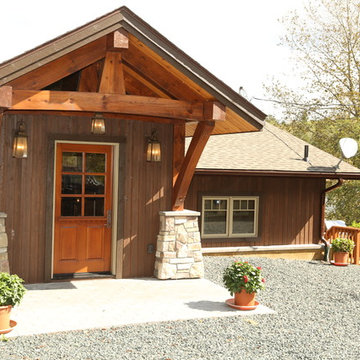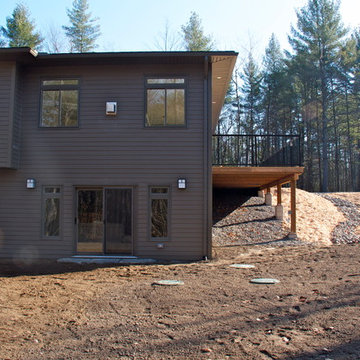お手頃価格の家の外観の写真
絞り込み:
資材コスト
並び替え:今日の人気順
写真 1〜20 枚目(全 69 枚)
1/4
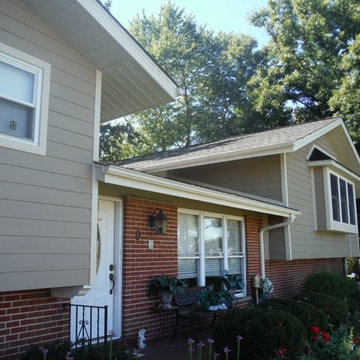
After picture of the front of the house in all new siding - James Hardie ColorPlus Autumn Tan Lap Siding to be exact.
セントルイスにあるお手頃価格の小さなトラディショナルスタイルのおしゃれな家の外観 (コンクリート繊維板サイディング) の写真
セントルイスにあるお手頃価格の小さなトラディショナルスタイルのおしゃれな家の外観 (コンクリート繊維板サイディング) の写真

This 1960s split-level home desperately needed a change - not bigger space, just better. We removed the walls between the kitchen, living, and dining rooms to create a large open concept space that still allows a clear definition of space, while offering sight lines between spaces and functions. Homeowners preferred an open U-shape kitchen rather than an island to keep kids out of the cooking area during meal-prep, while offering easy access to the refrigerator and pantry. Green glass tile, granite countertops, shaker cabinets, and rustic reclaimed wood accents highlight the unique character of the home and family. The mix of farmhouse, contemporary and industrial styles make this house their ideal home.
Outside, new lap siding with white trim, and an accent of shake shingles under the gable. The new red door provides a much needed pop of color. Landscaping was updated with a new brick paver and stone front stoop, walk, and landscaping wall.
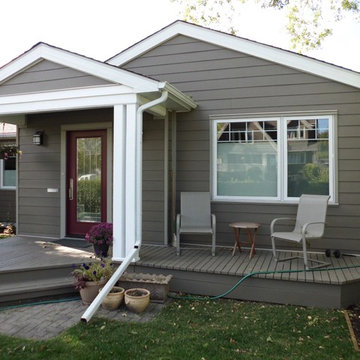
S.I.S. Supply Install Services Ltd.
カルガリーにあるお手頃価格の中くらいなトラディショナルスタイルのおしゃれな家の外観 (コンクリート繊維板サイディング) の写真
カルガリーにあるお手頃価格の中くらいなトラディショナルスタイルのおしゃれな家の外観 (コンクリート繊維板サイディング) の写真
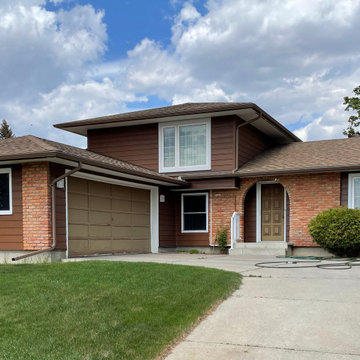
James Hardie Cedarmill Select 8.25" Siding and James Hardie Trim in Custom Dream Colour Burly Brown. New North Star Windows. (21-3445)
カルガリーにあるお手頃価格のトラディショナルスタイルのおしゃれな家の外観 (コンクリート繊維板サイディング) の写真
カルガリーにあるお手頃価格のトラディショナルスタイルのおしゃれな家の外観 (コンクリート繊維板サイディング) の写真
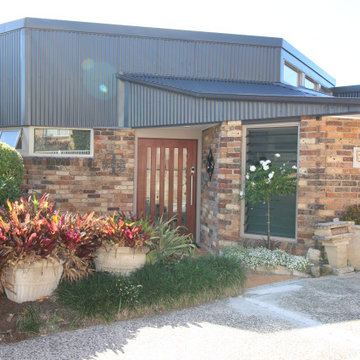
Brick exterior walls with colorbond metal roofing and extra wide timber/glazed front entry door
シドニーにあるお手頃価格のビーチスタイルのおしゃれな家の外観 (レンガサイディング) の写真
シドニーにあるお手頃価格のビーチスタイルのおしゃれな家の外観 (レンガサイディング) の写真
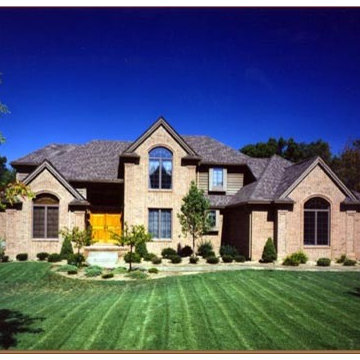
Designed by Design Basics. Custom Home. Main floor master suite, 3000 square feet
Copyright © 2016 Kraus Design Build ......
Contact us Today for an On Your Lot Investment Quote.
Ask about our Lifestyle Design Series Standard Features.
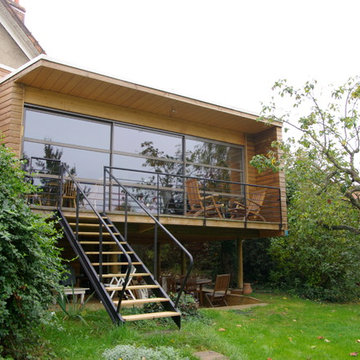
projet n°4
Extension de maison à Saint Michel sur Orge
environ 50 m2 sur pilotis en prolongement d’une maison en meulière existante.
Une grande salle de séjour ouverte sur le jardin de la maison et une entrée au RDC.
terminée en Juillet 2009
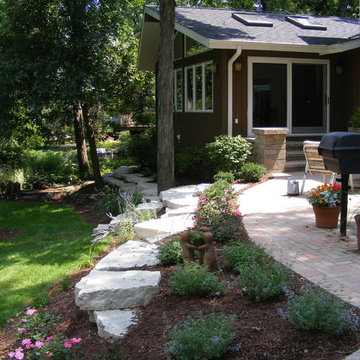
Addition of new Sunroom, Remodeling of existing kitchen and dining room. Addition of curved patio and steps up to new addition and down to back yard.
Photo by 12/12 Architects.
お手頃価格の家の外観の写真
1
