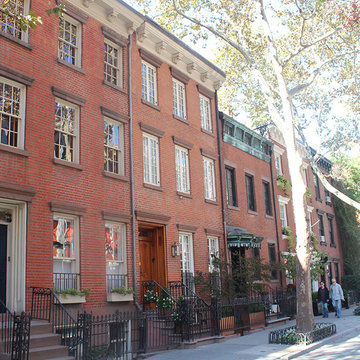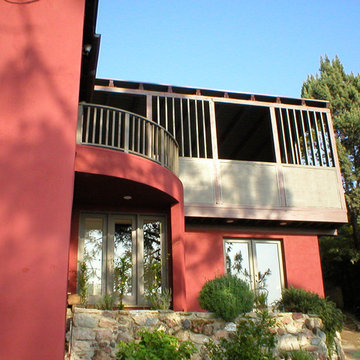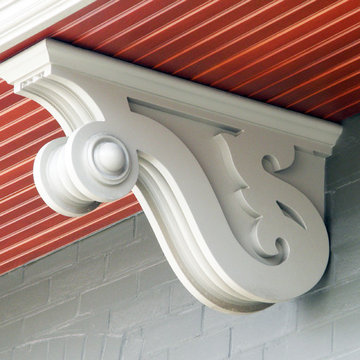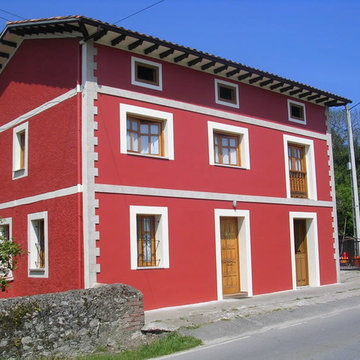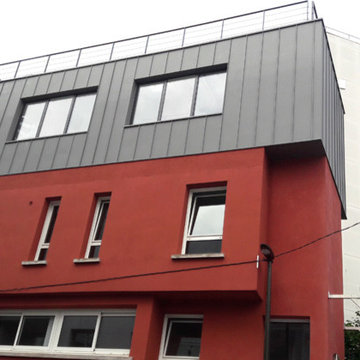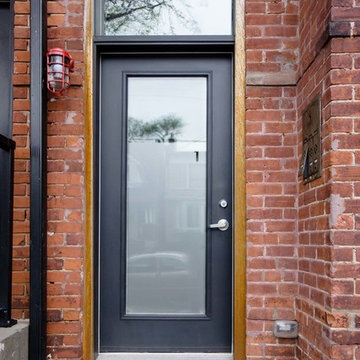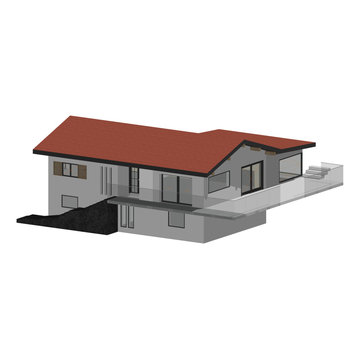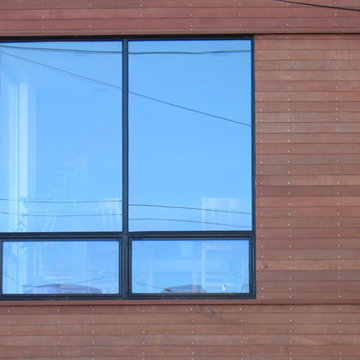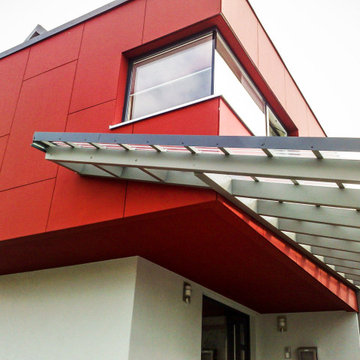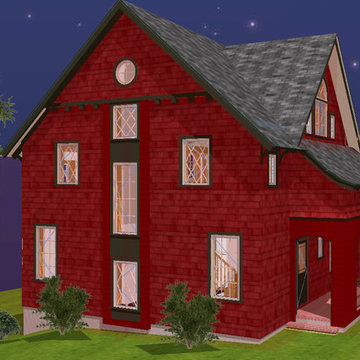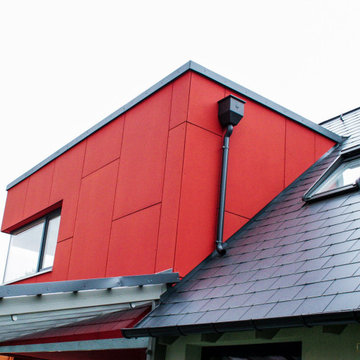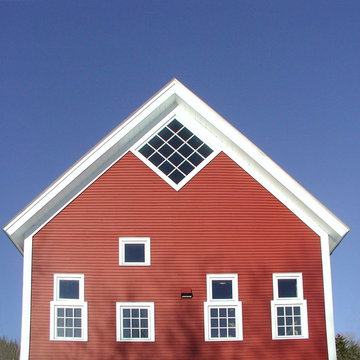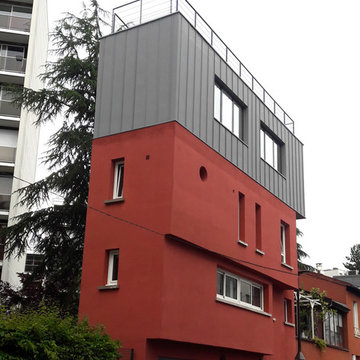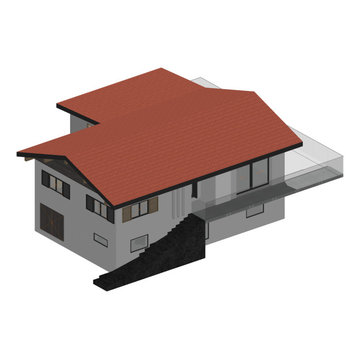お手頃価格の赤い三階建ての家の写真
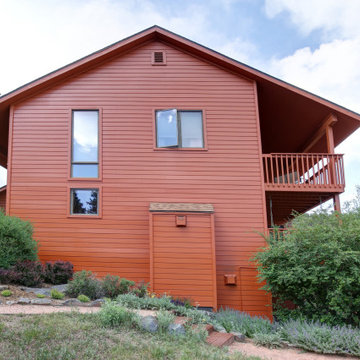
Even though this home in Evergreen was built in 1994, its cedar siding was looking bad. The aging siding was peeling, cracking, and swelling. This homeowner called Colorado Siding Repair to replace all the of the home’s siding! The homeowner had a very specific dream for their design and our team worked with them to make it a reality.
We installed engineered wood siding in a 1 x 8 channel lap siding with a 7 inch reveal. This tongue and groove siding has a beautiful look. To complete the look we painted the home with Sherwin Williams Duration in Pennywise to give this mountain home a beautiful rustic profile. We finished the home’s transformation by replacing the home’s lighting fixtures and painting its decks.
How do you think this mountain home turned out?
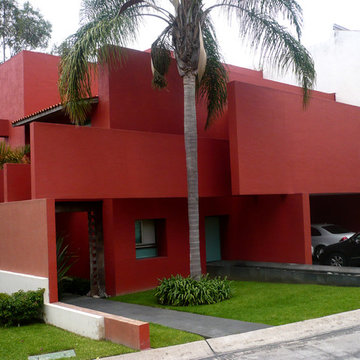
Can SeO es una residencia habitacional para una familia de 5 integrantes.
La propuesta espacial gira entorno a un patio central interior que funge como espacio principal y alrededor del cual se desenvuelven el resto de los espacios interiores.
Se utilizan materiales naturales en conjunto con tecnificados, para lograr un lenguaje cargado de luz y aire natural.
Dirección de proyecto:
Arq. Germán Tirado S.
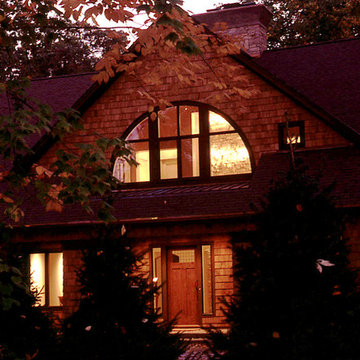
This home is located in a new residential development adjacent to a large metropark. Care was taken to preserve the natural environment and setting around the house. A gravel vehicular entry court at the front provides the main entrance for family and visitors, while the rear of the house is surrounded by a wooded flood plain bordering the edge of the park. Natural materials are used throughout the interior. Cedar shingles, limestone and cedar trim are utilized as basic primary materials for the exterior to fit into the wooded setting.
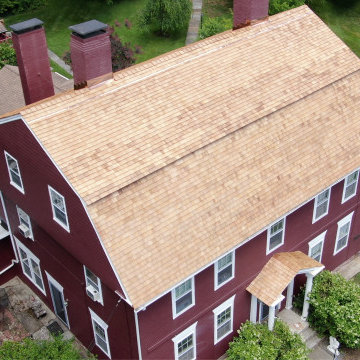
Overhead front view of the Gardner Carpenter House - another Historic Restoration Project in Norwichtown, CT. Built in 1793, the original house (there have been some additions put on in back) needed a new roof - we specified and installed western red cedar. After removing the existing roof, we laid down an Ice & Water Shield underlayment. We flashed all chimney protrusions with 24 gauge red copper flashing and installed a red copper cleansing strip just below the ridge cap on both sides of the roof. We topped this job off with a cedar shingle ridge cap.
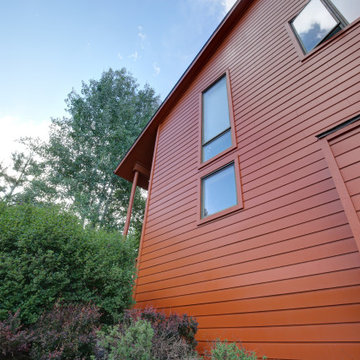
Even though this home in Evergreen was built in 1994, its cedar siding was looking bad. The aging siding was peeling, cracking, and swelling. This homeowner called Colorado Siding Repair to replace all the of the home’s siding! The homeowner had a very specific dream for their design and our team worked with them to make it a reality.
We installed engineered wood siding in a 1 x 8 channel lap siding with a 7 inch reveal. This tongue and groove siding has a beautiful look. To complete the look we painted the home with Sherwin Williams Duration in Pennywise to give this mountain home a beautiful rustic profile. We finished the home’s transformation by replacing the home’s lighting fixtures and painting its decks.
How do you think this mountain home turned out?
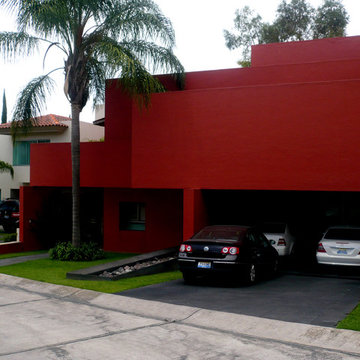
Can SeO es una residencia habitacional para una familia de 5 integrantes.
La propuesta espacial gira entorno a un patio central interior que funge como espacio principal y alrededor del cual se desenvuelven el resto de los espacios interiores.
Se utilizan materiales naturales en conjunto con tecnificados, para lograr un lenguaje cargado de luz y aire natural.
Dirección de proyecto:
Arq. Germán Tirado S.
お手頃価格の赤い三階建ての家の写真
1
