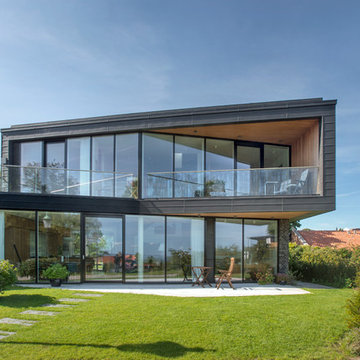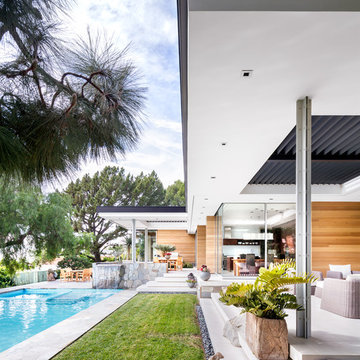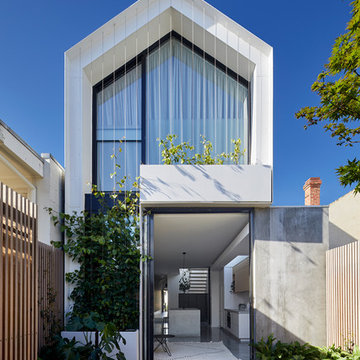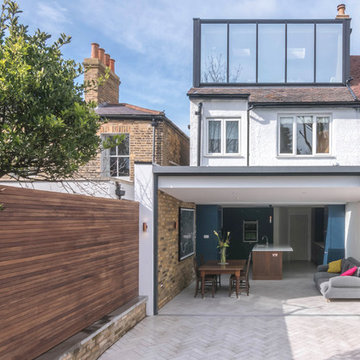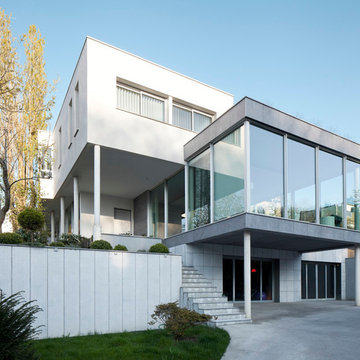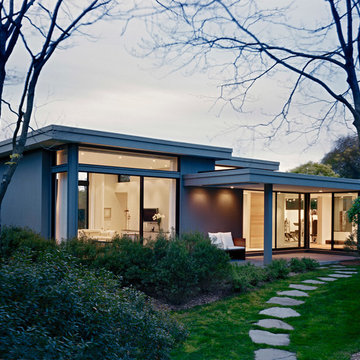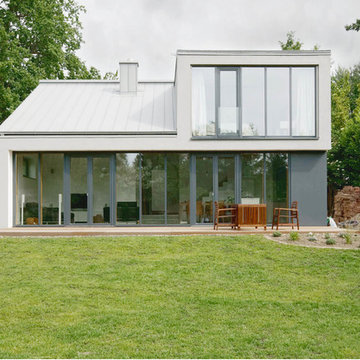お手頃価格の、高級な家の外観 (ガラスサイディング) の写真

The home is designed around a series of wings off a central, two-story core: One in the front forms a parking court, while two stretch out in back to create a private courtyard with gardens and the swimming pool. The house is designed so the walls facing neighboring properties are solid, while those facing the courtyard are glass.
Photo by Maxwell MacKenzie

A modest single storey extension to an attractive property in the crescent known as Hilltop in Linlithgow Bridge. The scheme design seeks to create open plan living space with kitchen and dining amenity included.
Large glazed sliding doors create connection to a new patio space which is level with the floor of the house. A glass corner window provides views out to the garden, whilst a strip of rooflights allows light to penetrate deep inside. A new structural opening is formed to open the extension to the existing house and create a new open plan hub for family life. The new extension is provided with underfloor heating to complement the traditional radiators within the existing property.
Materials are deliberately restrained, white render, timber cladding and alu-clad glazed screens to create a clean contemporary aesthetic.
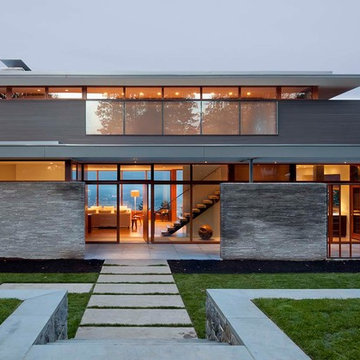
The Council Crest Residence is a renovation and addition to an early 1950s house built for inventor Karl Kurz, whose work included stereoscopic cameras and projectors. Designed by prominent local architect Roscoe Hemenway, the house was built with a traditional ranch exterior and a mid-century modern interior. It became known as “The View-Master House,” alluding to both the inventions of its owner and the dramatic view through the glass entry.
Approached from a small neighborhood park, the home was re-clad maintaining its welcoming scale, with privacy obtained through thoughtful placement of translucent glass, clerestory windows, and a stone screen wall. The original entry was maintained as a glass aperture, a threshold between the quiet residential neighborhood and the dramatic view over the city of Portland and landscape beyond. At the south terrace, an outdoor fireplace is integrated into the stone wall providing a comfortable space for the family and their guests.
Within the existing footprint, the main floor living spaces were completely remodeled. Raised ceilings and new windows create open, light filled spaces. An upper floor was added within the original profile creating a master suite, study, and south facing deck. Space flows freely around a central core while continuous clerestory windows reinforce the sense of openness and expansion as the roof and wall planes extend to the exterior.
Images By: Jeremy Bitterman, Photoraphy Portland OR
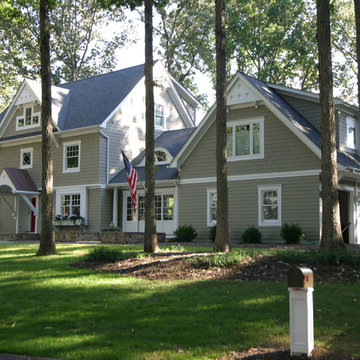
House 1.
After
ボルチモアにあるお手頃価格の中くらいなトラディショナルスタイルのおしゃれな家の外観 (ガラスサイディング) の写真
ボルチモアにあるお手頃価格の中くらいなトラディショナルスタイルのおしゃれな家の外観 (ガラスサイディング) の写真
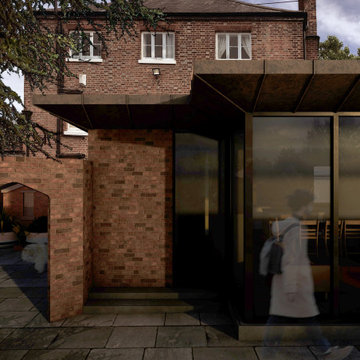
Rear view of contemporary garden pavilion extension to Grade II listed Georgian home
ケントにある高級な中くらいなコンテンポラリースタイルのおしゃれな家の外観 (ガラスサイディング) の写真
ケントにある高級な中くらいなコンテンポラリースタイルのおしゃれな家の外観 (ガラスサイディング) の写真
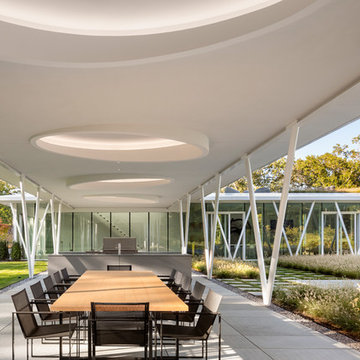
The roof of this outdoor dining room is supported by slender V-shaped columns that mimic the form of the surrounding trees. Bluestone pavers and a bluestone kitchen island meld into the natural landscape. A custom designed dining table is made from cypress and surrounded by chairs designed by.......
Photographer - Peter Aaron

Beautiful Maxlight Glass Extension, With Glass beams, allowing in the maximum light and letting out the whole view of the garden. Bespoke, so the scale and size are up to you!

Daytime view of home from side of cliff. This home has wonderful views of the Potomac River and the Chesapeake and Ohio Canal park.
Anice Hoachlander, Hoachlander Davis Photography LLC
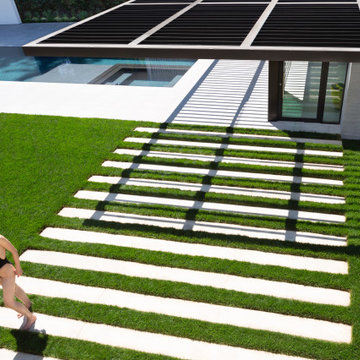
New modernist Guest House and Pool to and existing modernist home we designed 10 years ago
サンフランシスコにある高級な中くらいなモダンスタイルのおしゃれな家の外観 (ガラスサイディング、混合材屋根) の写真
サンフランシスコにある高級な中くらいなモダンスタイルのおしゃれな家の外観 (ガラスサイディング、混合材屋根) の写真
お手頃価格の、高級な家の外観 (ガラスサイディング) の写真
1

