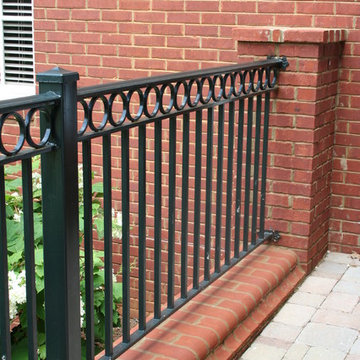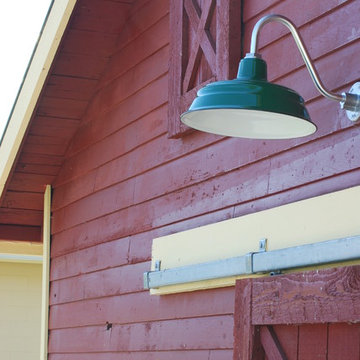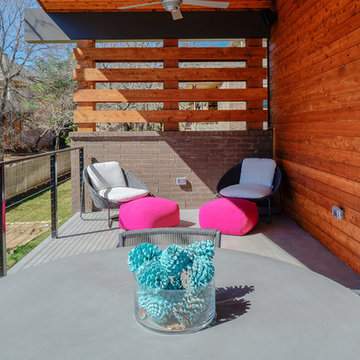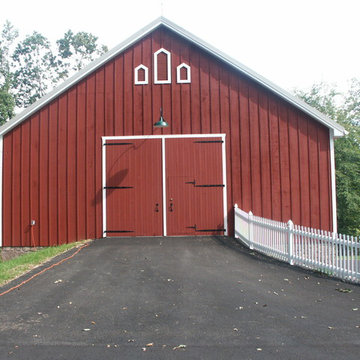お手頃価格の、高級な赤い家の外観の写真
絞り込み:
資材コスト
並び替え:今日の人気順
写真 1〜20 枚目(全 467 枚)
1/4

A traditional 3-car garage inspired by historical Vermont barns. The garage includes a Vermont stone sill, gooseneck lamps, custom made barn style garage doors and stained red vertical rough sawn pine siding.
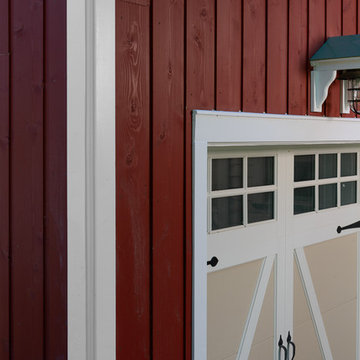
Big red barn with vertically installed 1x10 channel rustic cedar siding.
*******************************************************************
Buffalo Lumber specializes in Custom Milled, Factory Finished Wood Siding and Paneling. We ONLY do real wood.
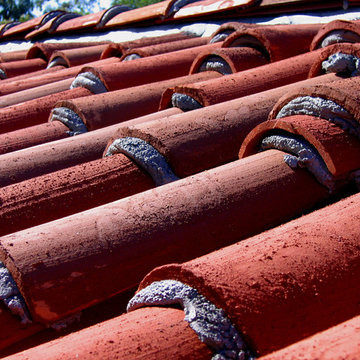
Design Consultant Jeff Doubét is the author of Creating Spanish Style Homes: Before & After – Techniques – Designs – Insights. The 240 page “Design Consultation in a Book” is now available. Please visit SantaBarbaraHomeDesigner.com for more info.
Jeff Doubét specializes in Santa Barbara style home and landscape designs. To learn more info about the variety of custom design services I offer, please visit SantaBarbaraHomeDesigner.com
Jeff Doubét is the Founder of Santa Barbara Home Design - a design studio based in Santa Barbara, California USA.

Two separate two-flats share a party wall to form one brick residential building in the Chicago's Wicker Park neighborhood, with 4 rental units. The interior of each two flat was reconfigured to become a single family house.

One of the most important things for the homeowners was to maintain the look and feel of the home. The architect felt that the addition should be about continuity, riffing on the idea of symmetry rather than asymmetry. This approach shows off exceptional craftsmanship in the framing of the hip and gable roofs. And while most of the home was going to be touched or manipulated in some way, the front porch, walls and part of the roof remained the same. The homeowners continued with the craftsman style inside, but added their own east coast flare and stylish furnishings. The mix of materials, pops of color and retro touches bring youth to the spaces.
Photography by Tre Dunham

(夫婦+子供2人)4人家族のための新築住宅
photos by Katsumi Simada
他の地域にあるお手頃価格の小さなモダンスタイルのおしゃれな家の外観の写真
他の地域にあるお手頃価格の小さなモダンスタイルのおしゃれな家の外観の写真
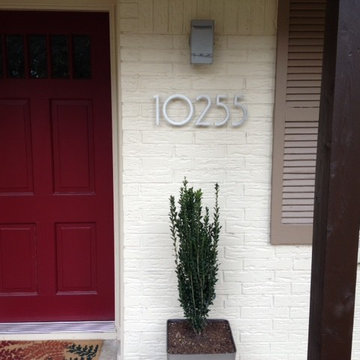
SoCal Modern House Numbers
(modernhousenumbers.com)
available in 4", 6", 8", 12" or 15" high. aluminum numbers are 3/8" thick, brushed finish with a high quality clear coat and a 1/2" standoff providing a subtle shadow.
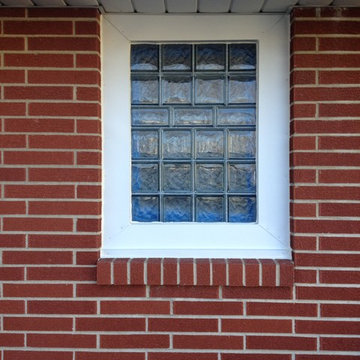
glass block window and maintenance free aluminum window trim
他の地域にあるお手頃価格の小さなコンテンポラリースタイルのおしゃれな家の外観 (レンガサイディング) の写真
他の地域にあるお手頃価格の小さなコンテンポラリースタイルのおしゃれな家の外観 (レンガサイディング) の写真

D. Beilman
This residence is designed for the Woodstock, Vt year round lifestyle. Several ski areas are within 20 min. of the year round Woodstock community.
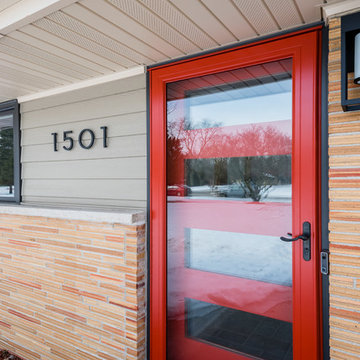
James Meyer Photography
ニューヨークにある高級な中くらいなミッドセンチュリースタイルのおしゃれな家の外観 (レンガサイディング) の写真
ニューヨークにある高級な中くらいなミッドセンチュリースタイルのおしゃれな家の外観 (レンガサイディング) の写真
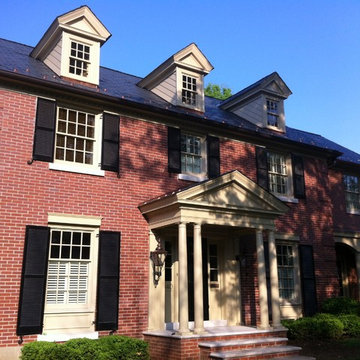
New dormers, new front porch with copper lanterns, new second floor addition on right above new arches
photo by Tim Winters
ルイビルにあるお手頃価格の中くらいなトラディショナルスタイルのおしゃれな二階建ての家 (レンガサイディング) の写真
ルイビルにあるお手頃価格の中くらいなトラディショナルスタイルのおしゃれな二階建ての家 (レンガサイディング) の写真
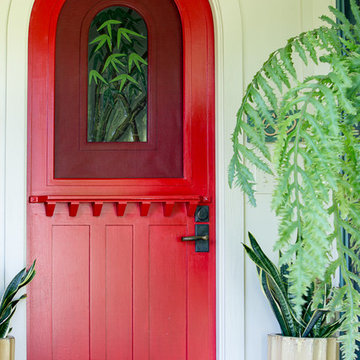
ARCHITECT: TRIGG-SMITH ARCHITECTS
PHOTOS: REX MAXIMILIAN
ハワイにあるお手頃価格の中くらいなトラディショナルスタイルのおしゃれな家の外観 (コンクリート繊維板サイディング、緑の外壁) の写真
ハワイにあるお手頃価格の中くらいなトラディショナルスタイルのおしゃれな家の外観 (コンクリート繊維板サイディング、緑の外壁) の写真
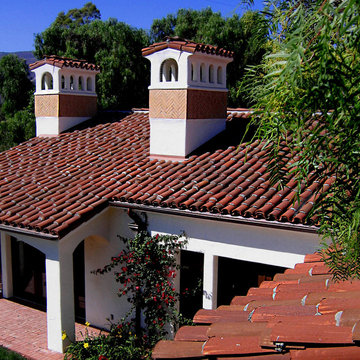
Design Consultant Jeff Doubét is the author of Creating Spanish Style Homes: Before & After – Techniques – Designs – Insights. The 240 page “Design Consultation in a Book” is now available. Please visit SantaBarbaraHomeDesigner.com for more info.
Jeff Doubét specializes in Santa Barbara style home and landscape designs. To learn more info about the variety of custom design services I offer, please visit SantaBarbaraHomeDesigner.com
Jeff Doubét is the Founder of Santa Barbara Home Design - a design studio based in Santa Barbara, California USA.
お手頃価格の、高級な赤い家の外観の写真
1

