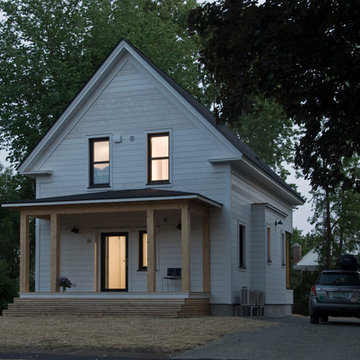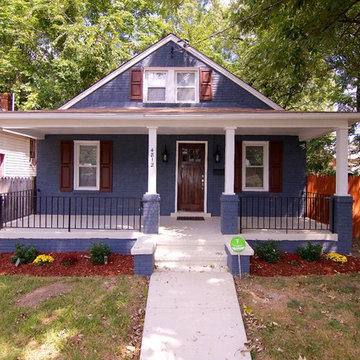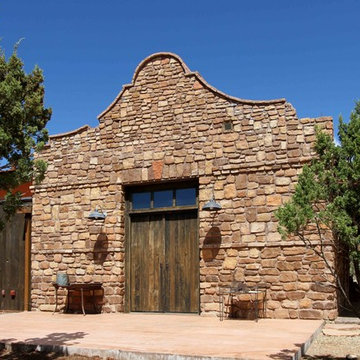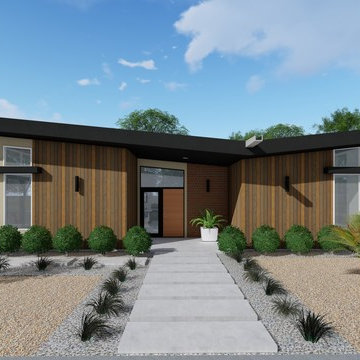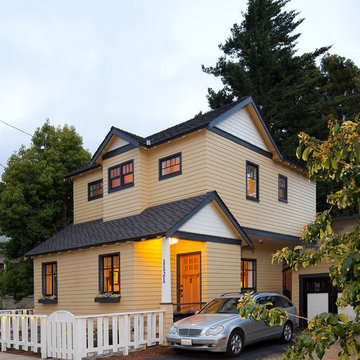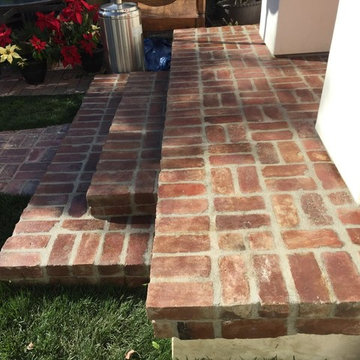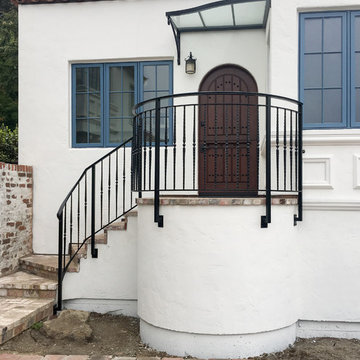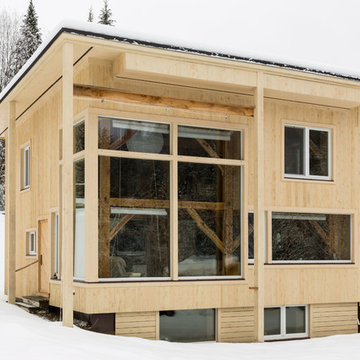高級な小さな家の外観の写真
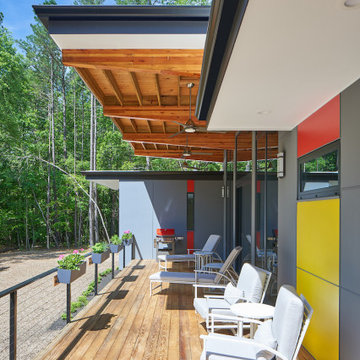
The south deck has a very high ceiling created by cantilevering the roof structure out. The owners wanted "a place to sit outside in the rain". Photo by Keith Isaacs.
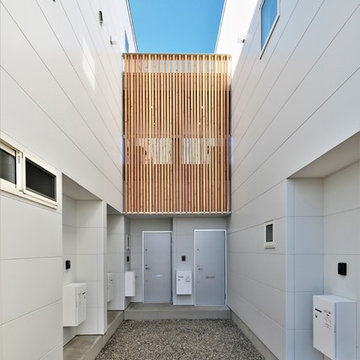
単身者に向けたアパート。6世帯すべての住戸は1階にエントランスを持つ長屋住宅形式。(1階で完結しているタイプ)(1階に広い土間を設え、2階に室を持つタイプ)(1・2階ともに同サイズのメゾネットタイプ)3種類のパターンを持ち、各パターン2住戸ずつとなっている。
他の地域にある高級な小さなアジアンスタイルのおしゃれな家の外観 (メタルサイディング、アパート・マンション) の写真
他の地域にある高級な小さなアジアンスタイルのおしゃれな家の外観 (メタルサイディング、アパート・マンション) の写真
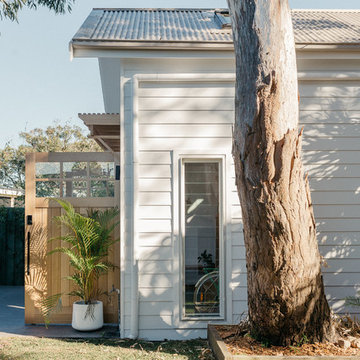
A snapshot of Australiana architecture.
Exceptionally detailed barn style loft garage. Built by Hudson Lane Projects. Timber doors and joinery by Loughlin Furniture
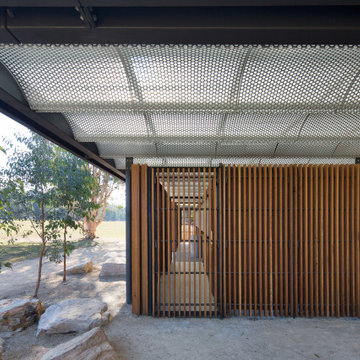
The dark painted steel recedes with the shadows and dark trunks of the surrounding cumberland plain trees while the recycled blackbutt timber cladding will weather and grey to further nestle the project into its surrounds.
A translucent fibreglass roof with a perforated zincalume soffit creates a canopy of diffuse natural light. Generous overhangs provide shade and shelter while an open timber batten cladding allows for natural ventilation.
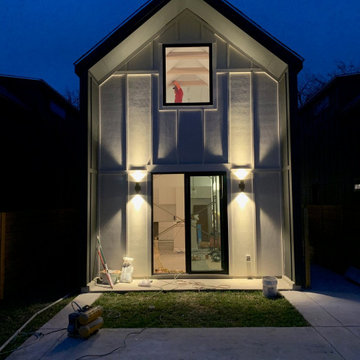
Modern Bungalows Infill Development Project. 3 Dwellings modern shotgun style homes consisting of 2 Bedrooms, 2 Baths + a loft over the Living Areas.
他の地域にある高級な小さなコンテンポラリースタイルのおしゃれな家の外観 (コンクリート繊維板サイディング、マルチカラーの外壁、混合材屋根) の写真
他の地域にある高級な小さなコンテンポラリースタイルのおしゃれな家の外観 (コンクリート繊維板サイディング、マルチカラーの外壁、混合材屋根) の写真
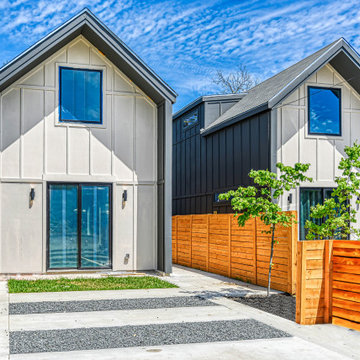
Modern Bungalows Infill Development Project. 3 Dwellings modern shotgun style homes consisting of 2 Bedrooms, 2 Baths + a loft over the Living Areas.
他の地域にある高級な小さなコンテンポラリースタイルのおしゃれな家の外観 (コンクリート繊維板サイディング、マルチカラーの外壁、混合材屋根) の写真
他の地域にある高級な小さなコンテンポラリースタイルのおしゃれな家の外観 (コンクリート繊維板サイディング、マルチカラーの外壁、混合材屋根) の写真
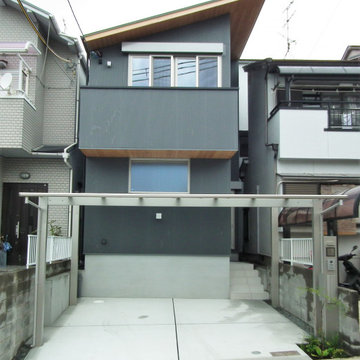
ガルバリウム鋼板波板のシャープな外観を、杉のピーリングで和らげます。
敷地の段差を利用して、プライバシーを確保。
狭小敷地ながら2台の駐車スペースを確保。
京都にある高級な小さなコンテンポラリースタイルのおしゃれな家の外観の写真
京都にある高級な小さなコンテンポラリースタイルのおしゃれな家の外観の写真
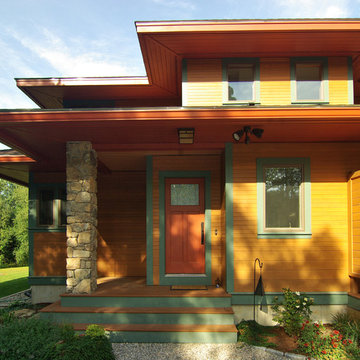
Main entry of new two story craftsman style coastal home.
Photo: Tom Downer
ボストンにある高級な小さなトラディショナルスタイルのおしゃれな家の外観の写真
ボストンにある高級な小さなトラディショナルスタイルのおしゃれな家の外観の写真
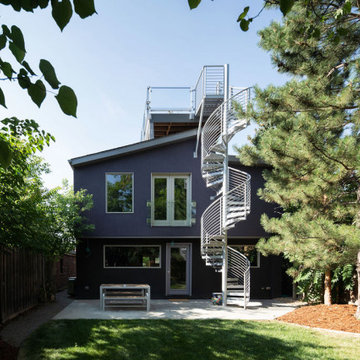
Exterior spiral stair accessing a roof top deck. Combination of metal and stucco siding.
高級な小さなコンテンポラリースタイルのおしゃれな家の外観 (混合材サイディング、紫の外壁) の写真
高級な小さなコンテンポラリースタイルのおしゃれな家の外観 (混合材サイディング、紫の外壁) の写真
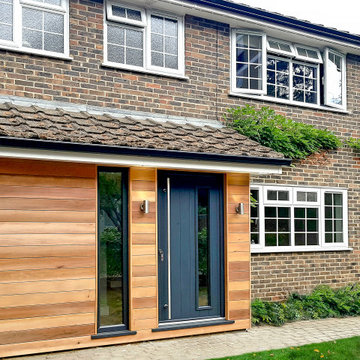
This small porch extension was designed to maximise internal space, storage and present curb appeal with it cedar cladded facade
ロンドンにある高級な小さなモダンスタイルのおしゃれな家の外観の写真
ロンドンにある高級な小さなモダンスタイルのおしゃれな家の外観の写真
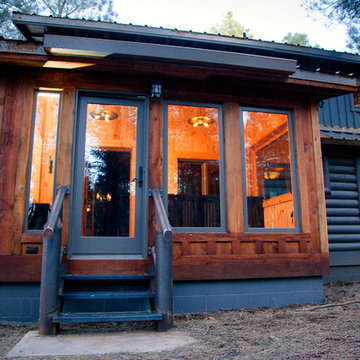
Reitz Restoration built this custom laundry addition to suit the spacial needs of the Baldaufs. A built in bench for boot & glove warmers sits next to the entry door and a built in laundry cabinet tucks the washer and dryer away nicely to create a more usable space. Photos by: Ryan Williams Photography Location: Flagstaff, AZ
高級な小さな家の外観の写真
60
